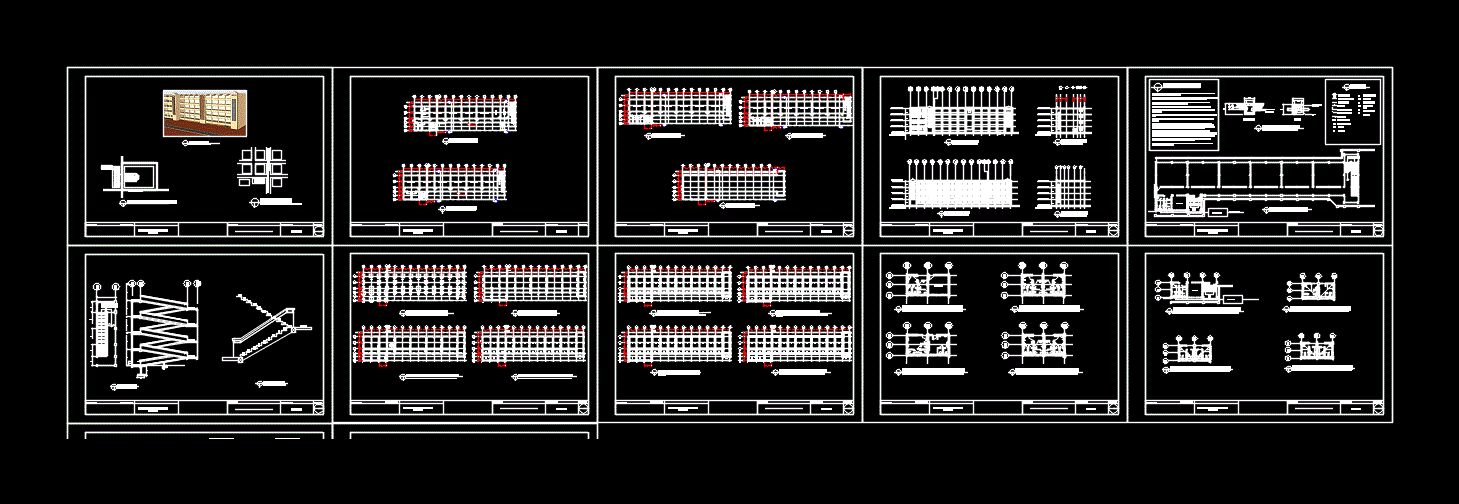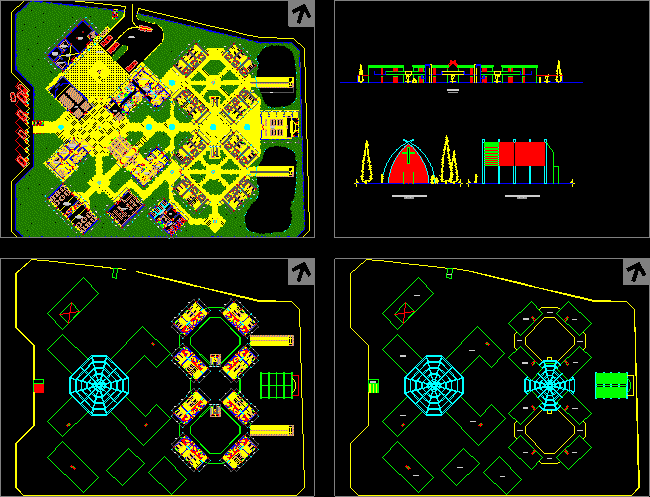Countryside Hotel 2D DWG Design Section for AutoCAD
ADVERTISEMENT

ADVERTISEMENT
This project consists of a Family Resort that presents natural areas of grazing and crops, which shows a building with eight bedrooms,the play area, a gym, the owners house, a reception, the administration office with its respective bathroom, you can see the facades, the frontal and lateral views of the different buildings
| Language | Spanish |
| Drawing Type | Section |
| Category | Hotel, Restaurants & Recreation |
| Additional Screenshots |
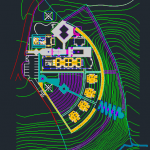  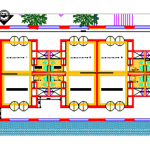  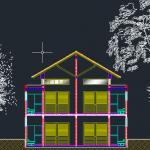  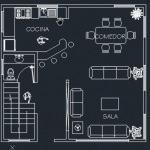 |
| File Type | dwg, zip |
| Materials | Concrete, Steel |
| Measurement Units | Metric |
| Footprint Area | Over 5000 m² (53819.5 ft²) |
| Building Features | Garden / Park |
| Tags | 2d, autocad, bedrooms, Design, DWG, gym, Hotel, inn, plants, property, resort, section, sections, tourist, tourist resort, villa |



