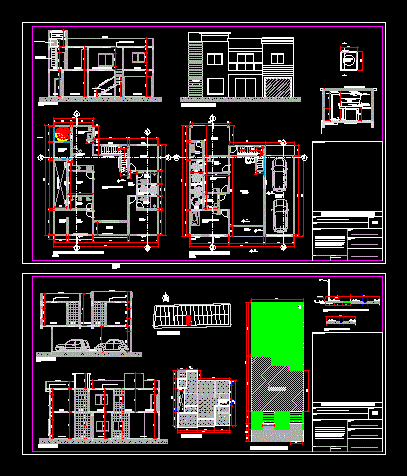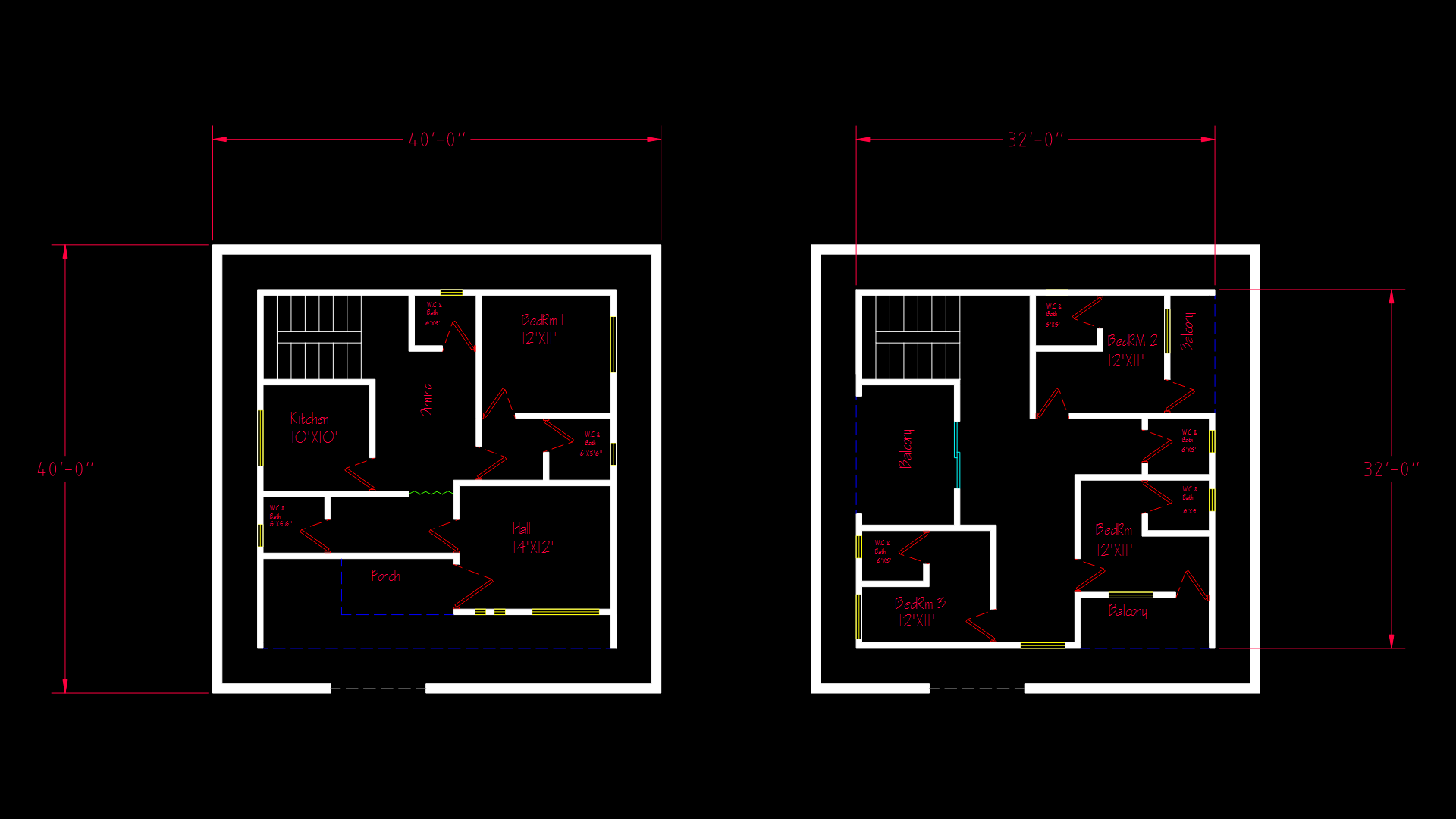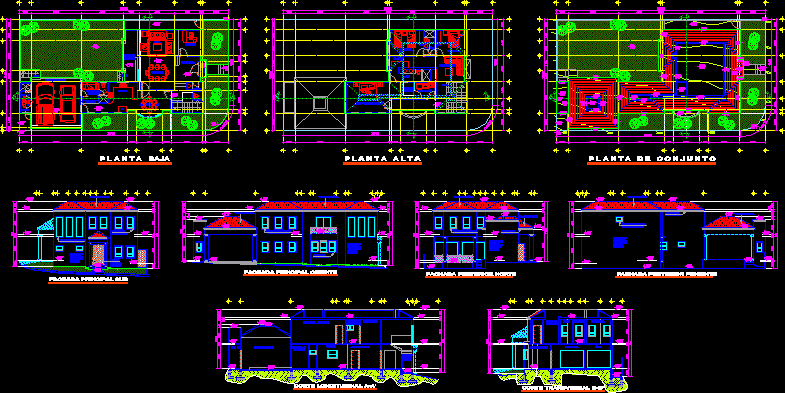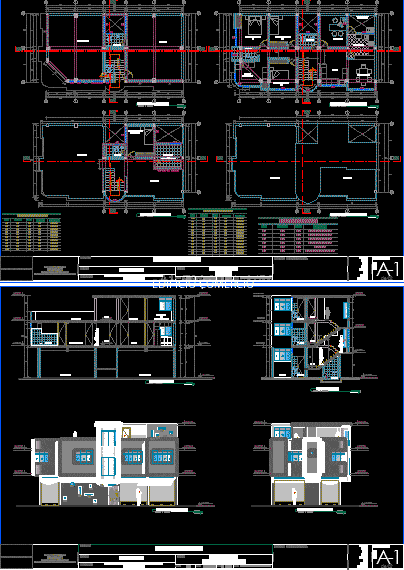Trade – Single Family Residence 291; 96 M² DWG Section for AutoCAD

plants – sections – facade – specifications – appointments – dimensions
Drawing labels, details, and other text information extracted from the CAD file (Translated from Portuguese):
room, b.w.c., laundry, a. party, kitchen, a. service, suite, garage, storage, ground floor, ceramic floor, balcony, cistern, closet, circ., massage room, pne, hall, aesthetics room, dmc, bb, cut – cc, platibanda, waterproofed slab, water box, external access, projection of metal railing, projection ladder, projection ladder, access, cover, tq, ap , waterproofed, slab, impermeable, location, floor tatil, walk, track services, free range, level of the lot, street, concrete, curb of, land line, terrain, cross section, approvals :, drawing :, date :, statistic:, plank :, location :, construction :, multifamily residential building in masonry, architectural project, project :, execution :, crea :, access band, recessed guide, tactile floor, service band, free range, curb , access lane, building alignment, building, blocks, extravasor, for consumption, sup slab lining, low floor, barrel, water cistern, schematic cut, barrel, open, projection of grab bars, washbasin, standard, leandro faquini
Raw text data extracted from CAD file:
| Language | Portuguese |
| Drawing Type | Section |
| Category | House |
| Additional Screenshots | |
| File Type | dwg |
| Materials | Concrete, Masonry, Other |
| Measurement Units | Metric |
| Footprint Area | |
| Building Features | Garage |
| Tags | apartamento, apartment, appartement, appointments, aufenthalt, autocad, casa, chalet, dimensions, duplex housing, dwelling unit, DWG, facade, Family, haus, house, logement, maison, plants, residên, residence, section, sections, single, specifications, trade, unidade de moradia, villa, wohnung, wohnung einheit |








