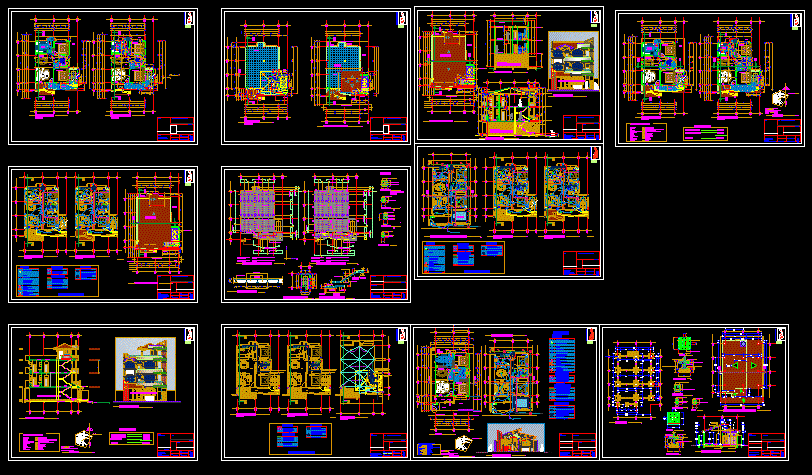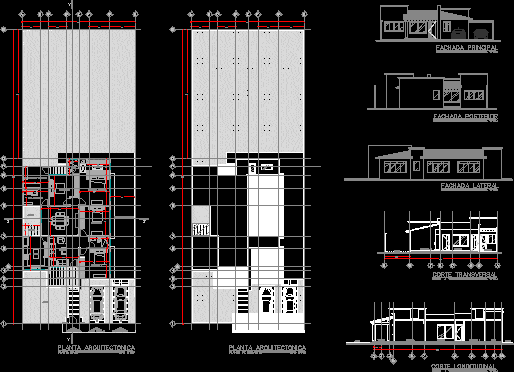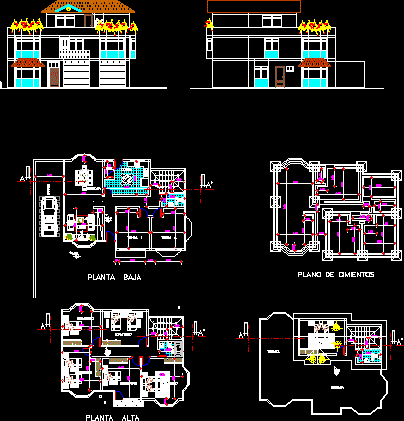Triplex House DWG Detail for AutoCAD

Construction details – Plumbing – Electricity –
Drawing labels, details, and other text information extracted from the CAD file (Translated from Spanish):
ct., cm., cb., tv., c. tv., electrical connection, network publishes aass., attack aapp., connection television, patio, dining room, room, bedroom, hall, porch., garage, sidewalk, sh., closet, util, kitchen, curb line, line of enclosure, construction line, plant, contains :, machala – gold, date :, location :, indicated, scale :, drawing :, sheet :, project :, owner:, construction:, architectural plant, machala, housing, technical responsibility:, main elevation, plant facilities, foundation plant, implementation, structural details, foundation, plant facilities, rubber, coatings, windows, doors, walls, dust jacket, roof structure, floor, floor, structure, paint, ceramics, aluminum and glass, cedar wood, brick – block, concrete beams-metal belts, ceramic tile, simple concrete – reinforced concrete, reinforced concrete, technical specifications, foundations, installations, recessed, lighting point, wall sconce, int single switch, double switch, breaker box, triple switch, switch switch, meter box, intercom, telephone extension, independent circuit, reflector, television, television connection box, receiver, telephone, fluorescent lamp, electrical power network, point dichroic, electrical, symbology, telephone box, pipeline, down pipe, network television, rainwater, drinking water, stopcock, drinking water meter, drinking water point, sewage, laundry, location, no stop, av. bolivar, strong military, heroes of chacas, column, braces, implementation and cover, dining room, bedroom, hall, lying down anstrong., cover eternit, metal profile, top beam, simple concrete floor, compacted filling, cistern, symbolism facilities, apple, solar, land for project, main nerves:, secondary nerves:, sense x, sense and, slab has first floor, structural design: first floor, first floor, first floor, covered floor, extension and legalization of housing, second floor, slab hasegunda high floor, technical responsibility :, second floor, upper steel, lower steel , block of, pumice stone, slab section, secondary nerve, column type, columns, stair section, stair plant, terrace plant, implementation and cover, street, terrace plant, front closing line, rear closing line, terrace , second floor, first floor, approved area-built, alley, section s-s’, technical specifications, ceramic-porcelain tile, slab of concrete-tile h º a., roof tile, symbology facilities, built-approved area, total area , table of areas, structural, installations aapp.- aass.- aall., ascending column, descending column to terrace plant, descending column to second floor, columa descending to first floor, columa descending to ground floor, downpipe sewage, ventilation pipe, main elevation, roof-tile, ground floor, section j-j ‘, section j – j’, section s – s’, location, technical specifications, parish, jambeli, tumbado-gypsum, deck slab, lying, gypsum, elevated tanks, ground floor
Raw text data extracted from CAD file:
| Language | Spanish |
| Drawing Type | Detail |
| Category | House |
| Additional Screenshots |
 |
| File Type | dwg |
| Materials | Aluminum, Concrete, Glass, Steel, Wood, Other |
| Measurement Units | Metric |
| Footprint Area | |
| Building Features | Deck / Patio, Garage |
| Tags | apartamento, apartment, appartement, aufenthalt, autocad, casa, chalet, construction, DETAIL, details, dwelling unit, DWG, electricity, haus, house, logement, maison, plumbing, residên, residence, triplex, unidade de moradia, villa, wohnung, wohnung einheit |








