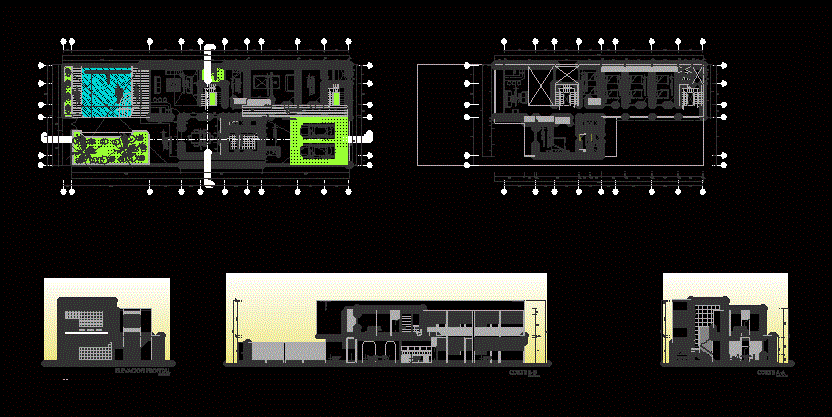Twin Houses DWG Section for AutoCAD
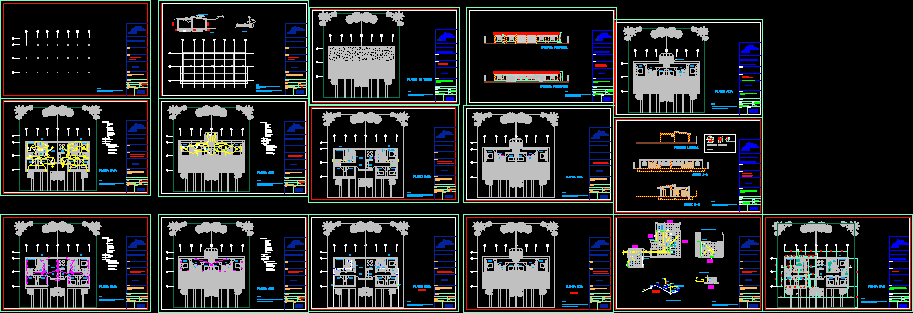
Twin Houses – Plants – Sections – Details – Facilities
Drawing labels, details, and other text information extracted from the CAD file (Translated from Spanish):
all the measurements specified in the plan, will be verified on site, note:, engineer :, project :, arq. nylda lippo arrechedera, notes :, ing. mauro pacheco larralde, drawing :, scale :, date :, rokim, ca, consultant, content :, high floor, group, ceiling plant, bedroom, bathroom, living room, ground floor, kitchen, master bedroom, patio, dining room, ground floor, cross section, ing. mauro pacheco larralde, horizontal cutting, project, rear facade, main facade, single-family – semi-detached, lateral facade, angostura terraces, indicative stairway, bb cut, aa cut, future extension, owner: electric installations, phase, meter and main switch , the receptacle circuits will, unless otherwise indicated, for the ring circuit, controlled phase, neutral, earth, electrical legend, TV antenna point, electrical panel, bell pushbutton, double outlet, bell, point in ceiling, wall sconce, telephone socket, ground floor luminaires, high floor lights, ground floor sockets, upper floor sockets, foundation slab, typical cut, floor structure, underneath, splice detail, lateral ramate for losacero, lasacero, entrepiso , roof pb, see spreadsheets for expansion, second floor, columns, cut, detail, sanitary facilities, irrigation, up to pa, low, white water isometrics, will be built up to his point, sink, heater, wc., shower, washing machine, sink, pan, goes up ventilation, t. registration, up for future expansion, bathroom upstairs, sewage, ground floor, sewage, upstairs, white water, ground floor, white water, high floor, details an and ab, all pipes will be
Raw text data extracted from CAD file:
| Language | Spanish |
| Drawing Type | Section |
| Category | House |
| Additional Screenshots |
 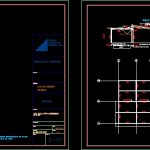 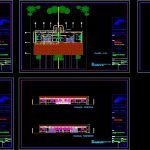 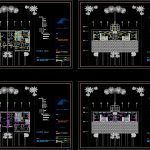 |
| File Type | dwg |
| Materials | Other |
| Measurement Units | Metric |
| Footprint Area | |
| Building Features | Deck / Patio |
| Tags | apartamento, apartment, appartement, aufenthalt, autocad, casa, chalet, details, dwelling unit, DWG, facilities, haus, house, HOUSES, logement, maison, plants, residên, residence, section, sections, unidade de moradia, villa, wohnung, wohnung einheit |



