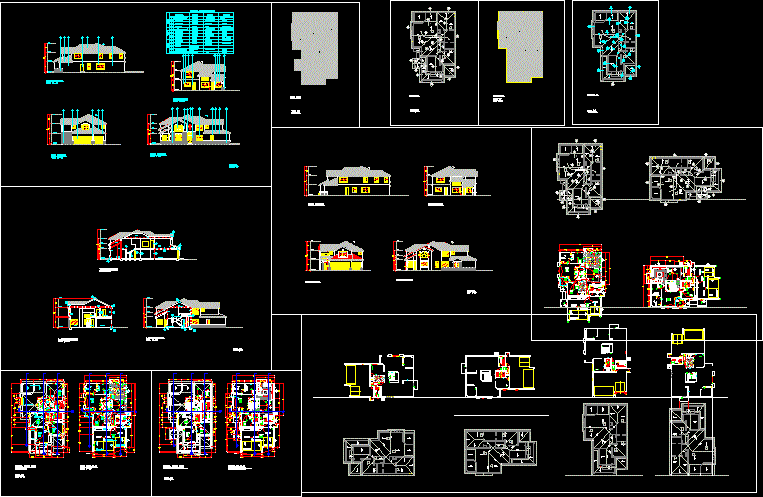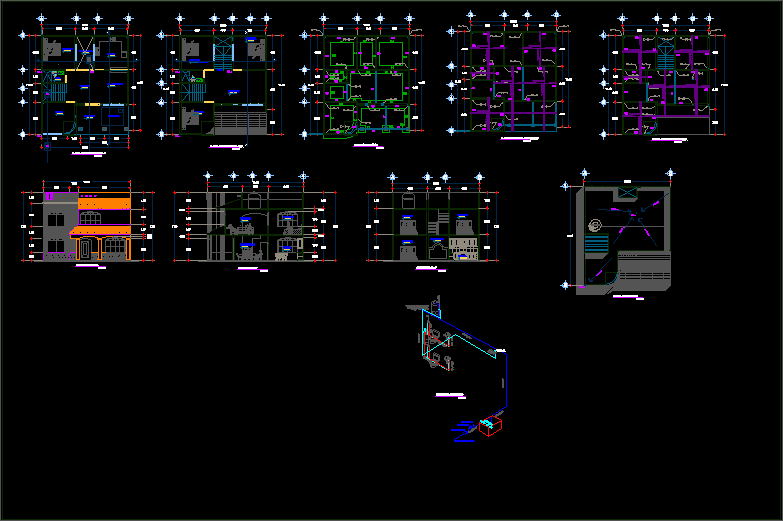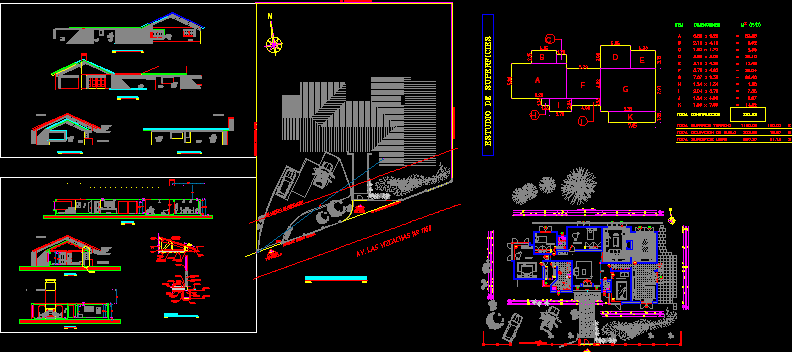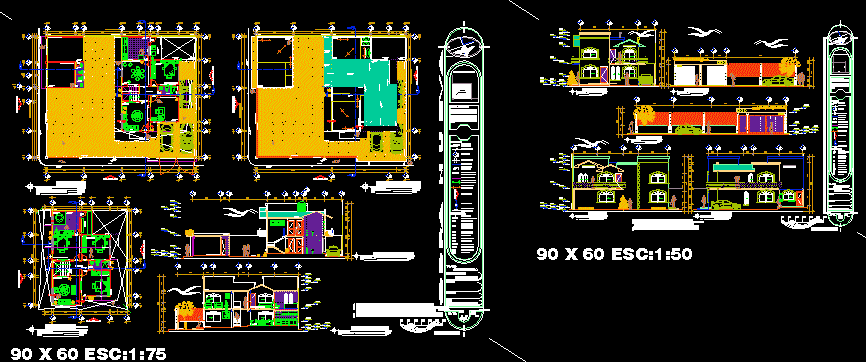Two Storey House With Trusses DWG Block for AutoCAD

It is a 2 story house with roof truss system. It is a wood frame house in California.
Drawing labels, details, and other text information extracted from the CAD file:
general electric, washer – dryer – standard size, white, tempered glass sliding pane, pantry, kitchen, ref., w.p. gfi, h.b., gfi, p.h., dinning, var., g.b, t.v., familyrm, living, foyer, office, laun., to h.o.a., master bedroom, master bath, open to below, loft, wic, water heater flu vent above roof, ridge, hip, valley, t.o.p., fg., family room, hallway, entry, living room, min.clear headroom, attic, dining room, bedroom, material, finish, color, manuf., almond, la habra, capistrano, cement plaster, color coat sand finish, color coat sand finish, dunn- edwards, white, painted, garage door, dark brown, stucco trim, wood door, cultural stone veneer, arizona strip stone, sierra vista blend, coronado, smooth painted, precast lt.wt. conc.molding, common
Raw text data extracted from CAD file:
| Language | English |
| Drawing Type | Block |
| Category | House |
| Additional Screenshots |
 |
| File Type | dwg |
| Materials | Concrete, Glass, Wood, Other |
| Measurement Units | Metric |
| Footprint Area | |
| Building Features | A/C, Deck / Patio, Garage |
| Tags | apartamento, apartment, appartement, aufenthalt, autocad, block, california, casa, chalet, dwelling unit, DWG, frame, haus, house, logement, maison, residên, residence, roof, storey, story, system, truss, trusses, unidade de moradia, villa, wohnung, wohnung einheit, Wood |








