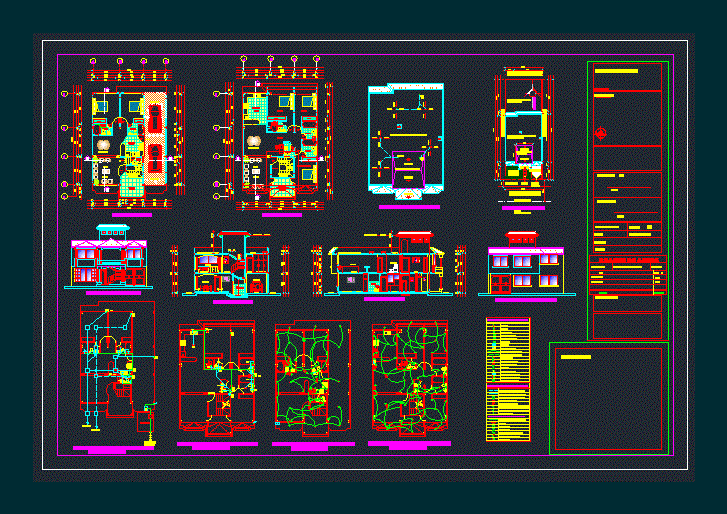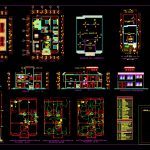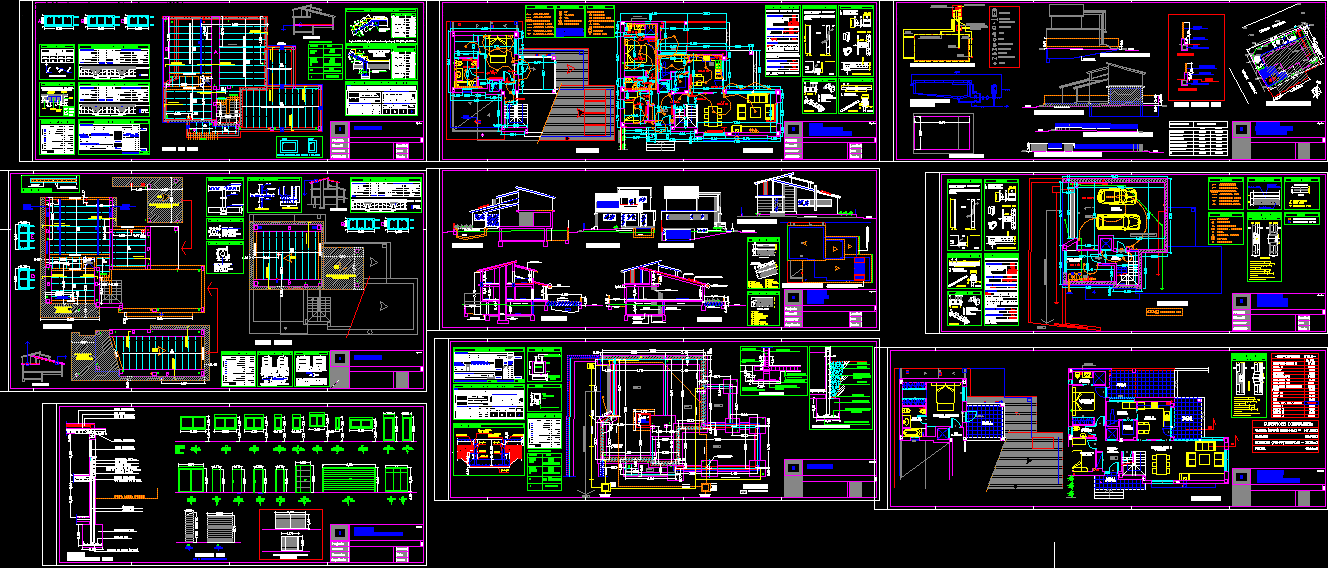Uni Accommodation – Family DWG Plan for AutoCAD

Complete housing plans Uni – Family consists of: Architectural Floor Plans electrical sections Plano Plano hydro – sanitary and facades. Areas: Total site area: 296 m2 First floor: 96.28 m2 anta Floor: 142.72 m2
Drawing labels, details, and other text information extracted from the CAD file (Translated from Spanish):
bedroom, bathroom, kitchen, living room, study, duct, terrace accessible, covered, court x – y, dining room, garage, cut a – b, covered, rear facade, front facade, ground floor, electrical installations, mechanical ventilation, plant high, ball, deck plant, bas, sanitary facilities, cistern, potable water supply, to the collector, closet, dining room, living room, kitchen, porch, garage, ground floor, north, ct, valve check, meter, key of passage, point of drainage, drinking water facilities., switch, lamp, wall lamp, switch, triple switch, double switch, meters, outlet, tv outlet, electric board, double outlet, telephone circuits, telephone point, water pump , floor outlet, mechanical ventilation, drawing :, location._, north, owner :, cc., mrs., professional :, arch., date :, address :, lamina :, collaboration :, stamps .________, total, floor , picture of a areas, observations :, cus: ______, area of the land: __________, cos pb: _______, residence of the sra.:, cadastral key:, implantacion, income, road axis, communal area, sidewalk, vehicular income, bedroom, balcony , top floor
Raw text data extracted from CAD file:
| Language | Spanish |
| Drawing Type | Plan |
| Category | House |
| Additional Screenshots |
 |
| File Type | dwg |
| Materials | Other |
| Measurement Units | Metric |
| Footprint Area | |
| Building Features | Deck / Patio, Garage |
| Tags | accommodation, apartamento, apartment, appartement, architectural, aufenthalt, autocad, casa, chalet, complete, consists, detached, dwelling unit, DWG, electrical, Family, floor, haus, house, Housing, logement, maison, plan, plans, residên, residence, unidade de moradia, villa, wohnung, wohnung einheit |








