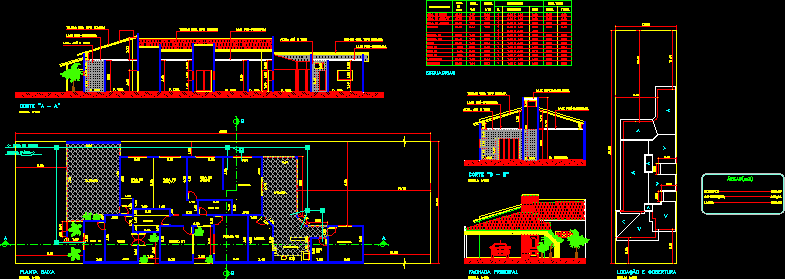Unifamily Housing DWG Section for AutoCAD

CONTAIN PLANTS ELEVATIONS , SECTIONS , WITH DIMENSIONS ACCORDING SCALE DESIGNED.
Drawing labels, details, and other text information extracted from the CAD file (Translated from Spanish):
botaguas brick gambote, polyethylene waterproofing, layer of poor hº, innominada street, juan soliz, raimundo sanchez, ustariz agapito, kitchen, living room, dining room, bedroom, hall, bathroom, single, lamina, scale, location map, revalidation, date: , seal of the architects’ association, owners :, sra. maria norm valencia de calizaya, project:, relation of surfaces, architect: stamp of approval h. to. municipality, housing, took out, zone: …………………………………… …………., district: ………………………….., municipality :……………………………….., Apple:…….. ………………………, lot: ……………….. ………………….., chapare, province: …………………. ……………., huyllani-elmos ranch, detail fence, bathroom, living, Juan Soliz, Reymundo Sanchez, agapito ustaris, porch, elevation sud, plant and site, west elevation, elevation east, cut b – b ‘, cut a – a’, elevation of gate, foundation and roof planes, av. fourteenth, urb. Bank of La Paz, Santa Rita condominium, to v. v i l l z z n, university of aquino, huayllani grande
Raw text data extracted from CAD file:
| Language | Spanish |
| Drawing Type | Section |
| Category | House |
| Additional Screenshots |
 |
| File Type | dwg |
| Materials | Other |
| Measurement Units | Metric |
| Footprint Area | |
| Building Features | |
| Tags | apartamento, apartment, appartement, aufenthalt, autocad, casa, chalet, designed, dimensions, dwelling unit, DWG, elevations, haus, house, Housing, logement, maison, plants, residên, residence, scale, section, sections, unidade de moradia, unifamily, unifamily housing, villa, wohnung, wohnung einheit |








