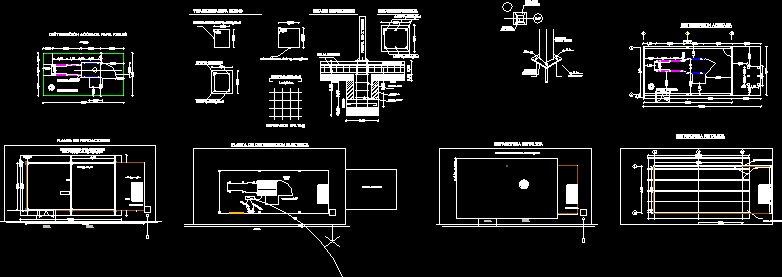Uptake Of Rio In Sierra DWG Plan for AutoCAD

tipocos plans for a captacin Rio Sierra – Planimetria – Plants Bocaoma – Profile Land – Cortes
Drawing labels, details, and other text information extracted from the CAD file (Translated from Spanish):
Woods of, Sink, Of too much, Rounded mt of pesos, Rounded mt, Channel terrain quota, Of too much, Sink, Woods of, Wood of, Barrage, Level of barrage foundation, Fc wall p.m., Foundation fc p.m., Spillway, Wall, C., Hatch type hatch with lift system, Foundation p.m., floor, Canal floor, Corrugated iron, Of catchment, Hatch type hatch with lift system, Foundation, card, Hatch type hatch with lift system, Corrugated iron, Double iron mesh, Hatch type hatch with lift system, Double iron mesh, iron, Rounded mt of natural terrain, Rounded mt, Rounded mt topographic left side bump, Rounded mt, Rounded mt, Rounded mt, Of too much, Sink, Woods of, Rounded mt, Rounded mt, Rounded mt of influence of ravine on the capture, Rounded mt, Typical plans of a river catchment in sierra
Raw text data extracted from CAD file:
| Language | Spanish |
| Drawing Type | Plan |
| Category | Mechanical, Electrical & Plumbing (MEP) |
| Additional Screenshots |
 |
| File Type | dwg |
| Materials | Wood |
| Measurement Units | |
| Footprint Area | |
| Building Features | Car Parking Lot |
| Tags | autocad, DWG, einrichtungen, facilities, gas, gesundheit, l'approvisionnement en eau, la sant, land, le gaz, machine room, maquinas, maschinenrauminstallations, plan, planimetria, plans, plants, profile, provision, rio, sierra, uptake, wasser bestimmung, water |








