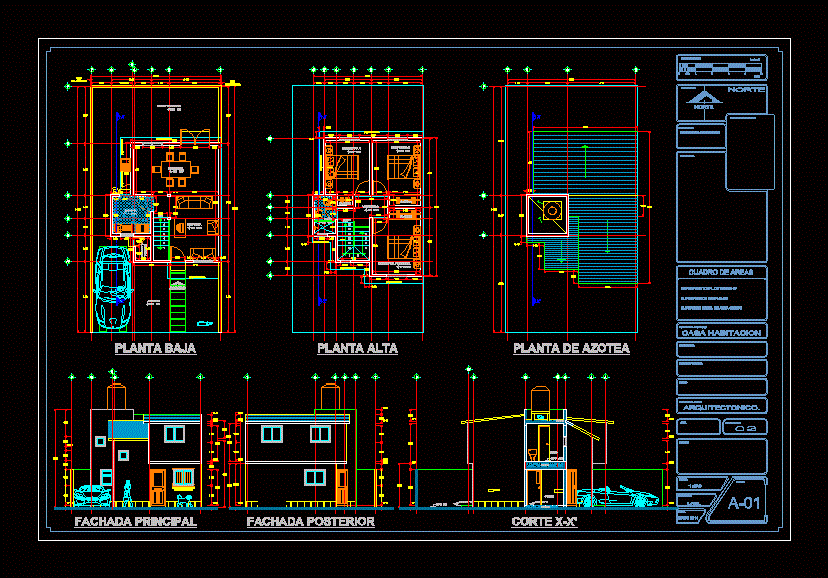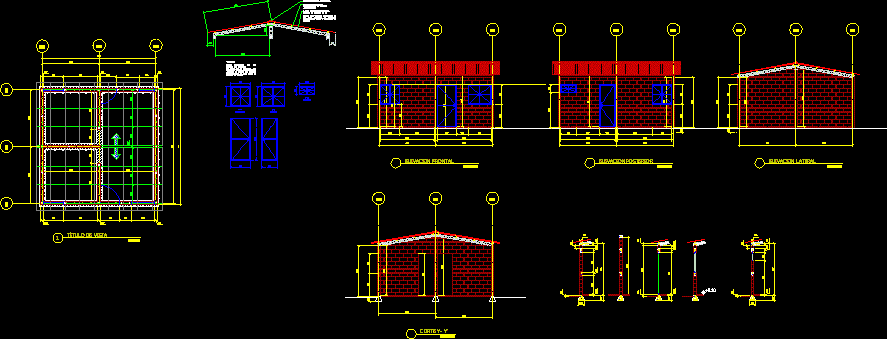Urban House – Arequipa, Peru DWG Full Project for AutoCAD

TWO HOUSE OF 3 LEVELS WITH SECTIONS, ELEVATIONS, PROJECT LEVEL PLANS.
Drawing labels, details, and other text information extracted from the CAD file (Translated from Spanish):
floor: vinimadera, reception, deposit, ss.hh, corridor, dining room, kitchen, floor: polished cement, floor: ceramic, name of work:, box vain, door, type, width, height, sill, lintel, observations, – ———————————-, sliding glass door, ———- ———————, glass door, ———————— ——, ————————————, …… …………………………….., caracteristica, ventana, manpara, faculty of architecture and urbanism, draftsman: fernandez ocampo jaclyn zolana, plan: first floor, unsa, house of gwathmey, hall, fernandez ocampo jaclyn, set of holiday homes, planimetry of the set, workshop of architecture iv, situation, plan n, student, scale, date, the tip of bombom, cut b-b ‘, drawing iv, architect :, room, fen, first floor, esponza gonzalo, xxxx, elevations, elevation laterla right, left lateral elevation, posterior elevation, frontal elevation, cut a-a’, cut x-x ‘, cut-and-y ‘, second floor
Raw text data extracted from CAD file:
| Language | Spanish |
| Drawing Type | Full Project |
| Category | House |
| Additional Screenshots |
 |
| File Type | dwg |
| Materials | Glass, Other |
| Measurement Units | Metric |
| Footprint Area | |
| Building Features | |
| Tags | apartamento, apartment, appartement, arequipa, aufenthalt, autocad, casa, chalet, dwelling unit, DWG, elevations, full, haus, house, Level, levels, logement, maison, PERU, plans, Project, residên, residence, sections, trade, unidade de moradia, urban, villa, wohnung, wohnung einheit |








