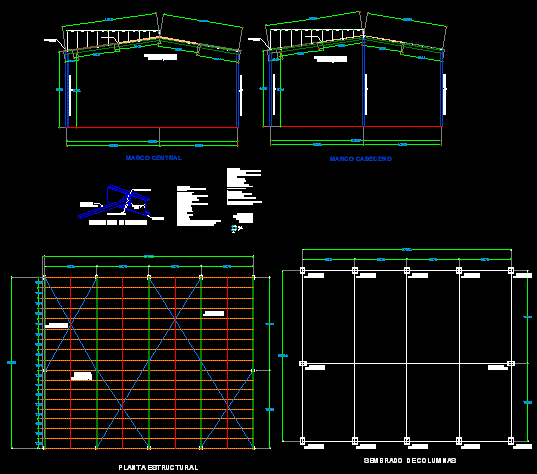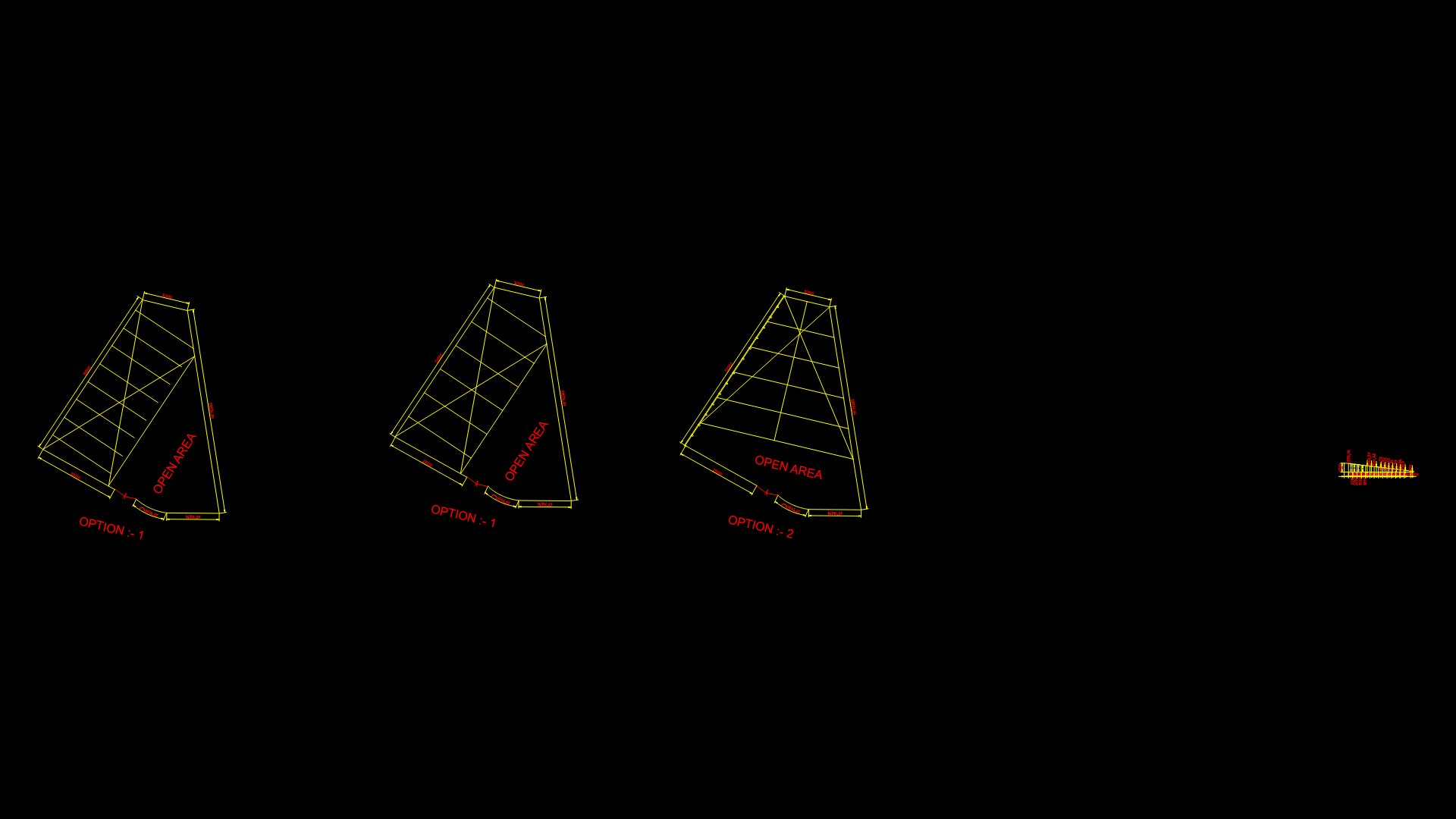Utilitarian Building DWG Section for AutoCAD

Utilitarian Building – Metallic Structure – Plants – Sections – elevations – Details
Drawing labels, details, and other text information extracted from the CAD file (Translated from Spanish):
anjarrez, arch. luis vicente salas ramirez, calcul, arq. luis vicente salas ramirez, estructural, secc. ppal., key, apple :, cadastral :, location :, location :, owner :, north :, mazatlán, scale :, location :, location :, day :, month :, year :, project :, type of map: , content:, digitized:, by :, calculation:, ship ind., sheet no, date :, drawing, check, dro :, signature :, rev :, no. cedula :, revision :, aprobo :, modifications, l.v.s.r., general revision., ing. miguel angel ojeda mayren, workshop, mazatlan, plant, plant est., digitized:, sown columns, orient anchor to the center of the plate, detail anchor bolt, base plate, leveling mortar, detail type of ligapolin, crossbar, structural plant , headboard frame, central frame, without
Raw text data extracted from CAD file:
| Language | Spanish |
| Drawing Type | Section |
| Category | Utilitarian Buildings |
| Additional Screenshots |
 |
| File Type | dwg |
| Materials | Other |
| Measurement Units | Metric |
| Footprint Area | |
| Building Features | |
| Tags | adega, armazenamento, autocad, barn, building, cave, celeiro, cellar, details, DWG, elevations, grange, keller, le stockage, metallic, plants, scheune, section, sections, speicher, storage, structure, utilitarian |








