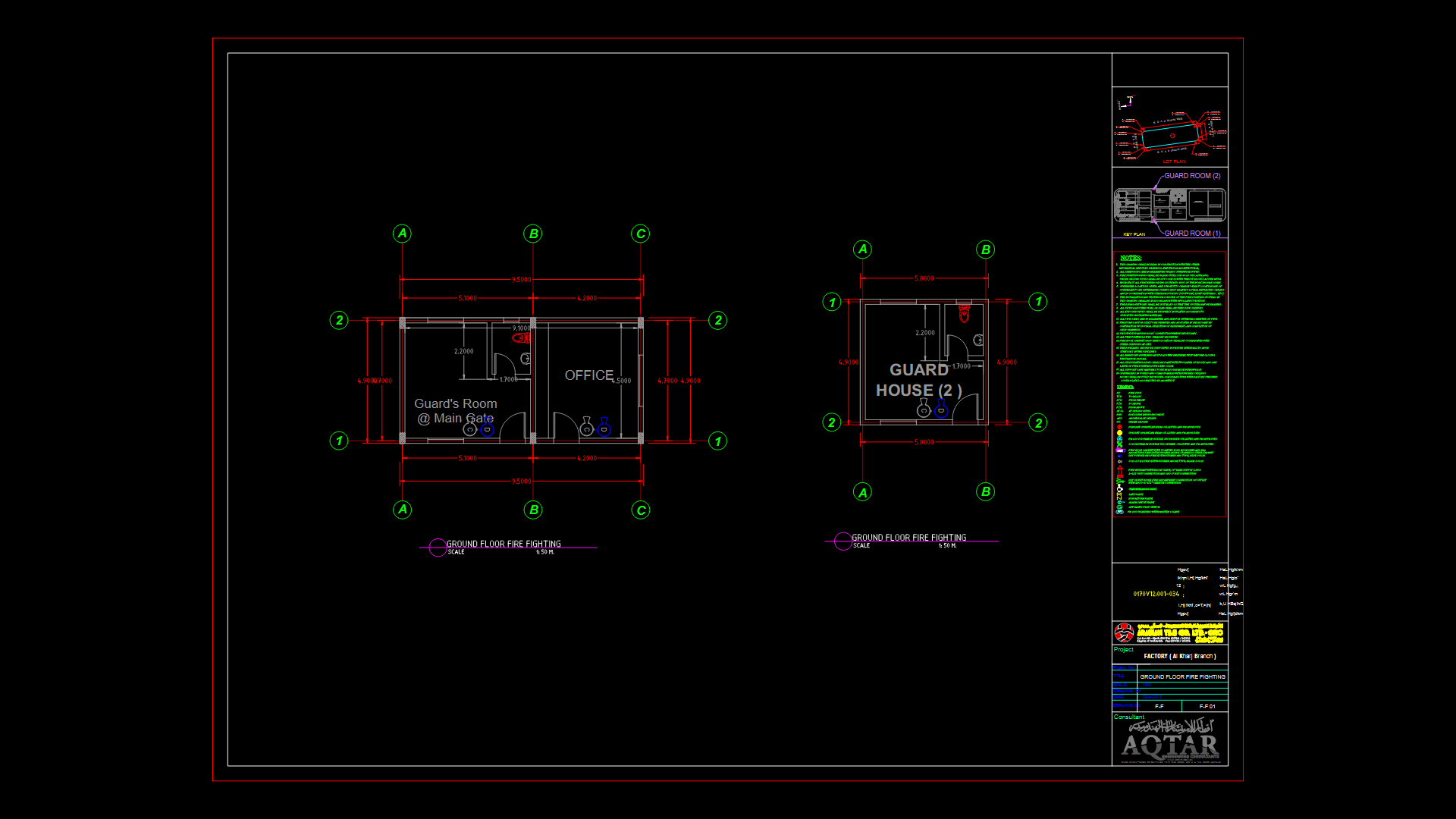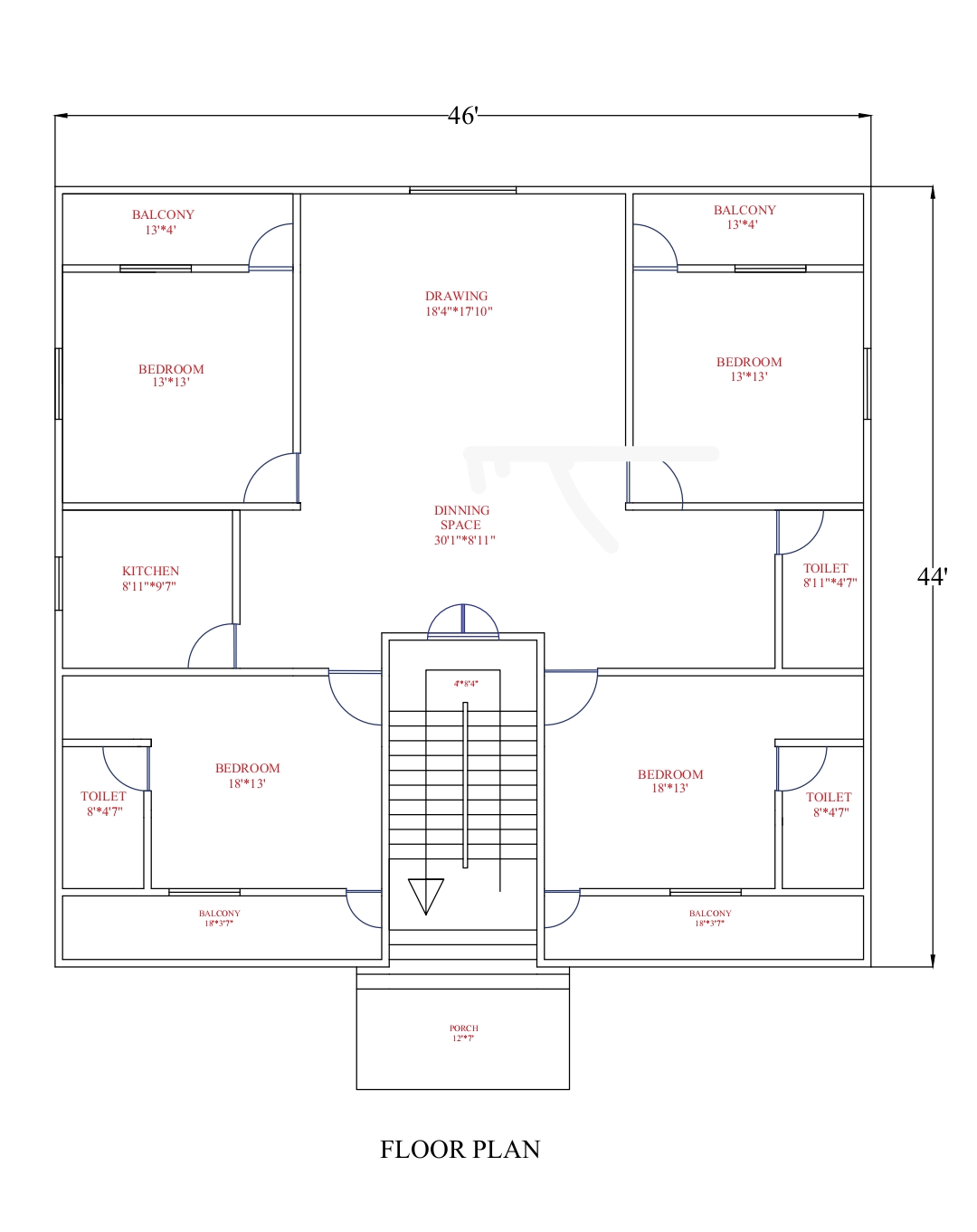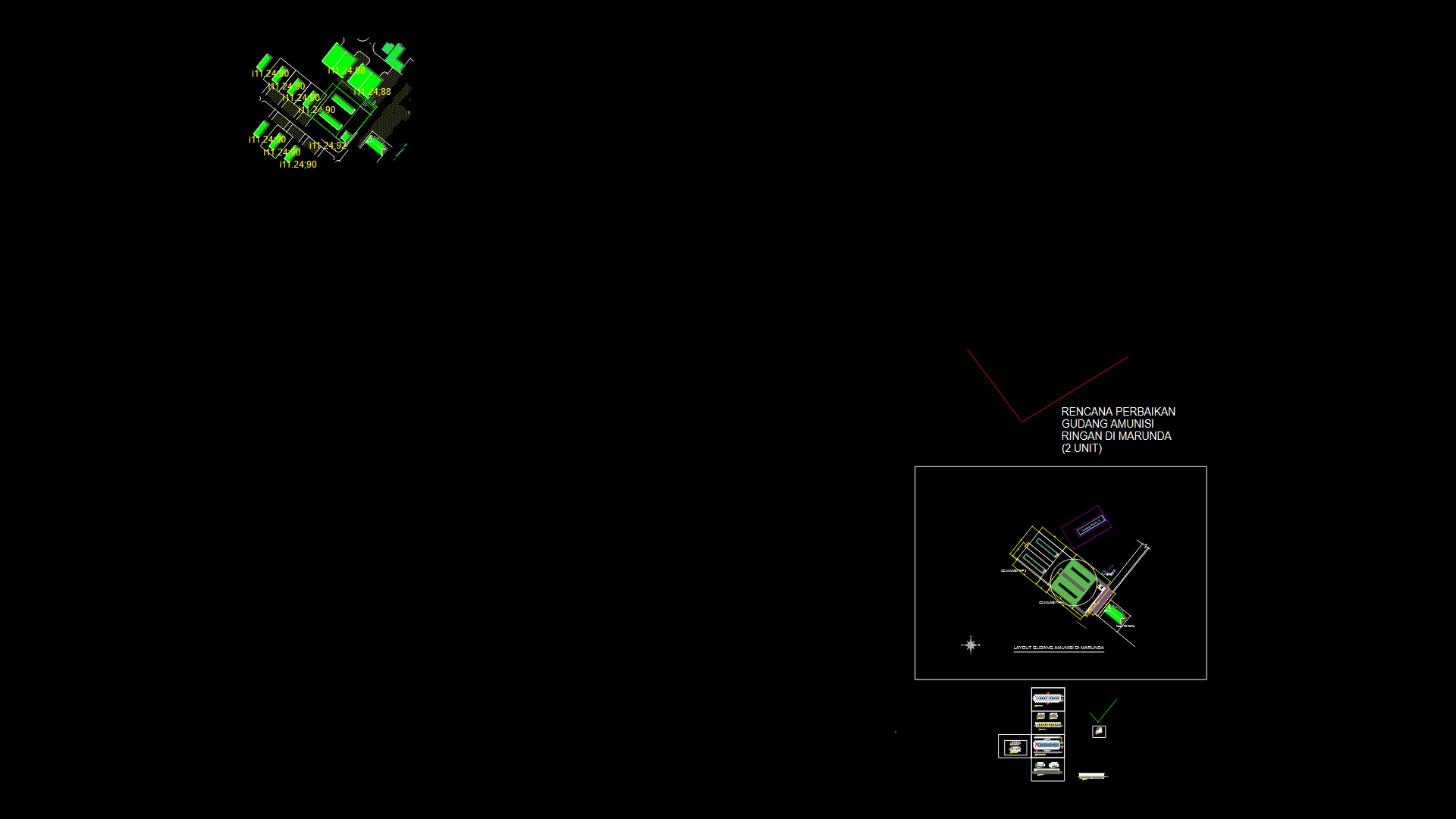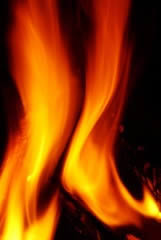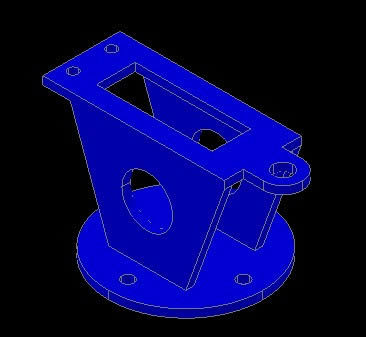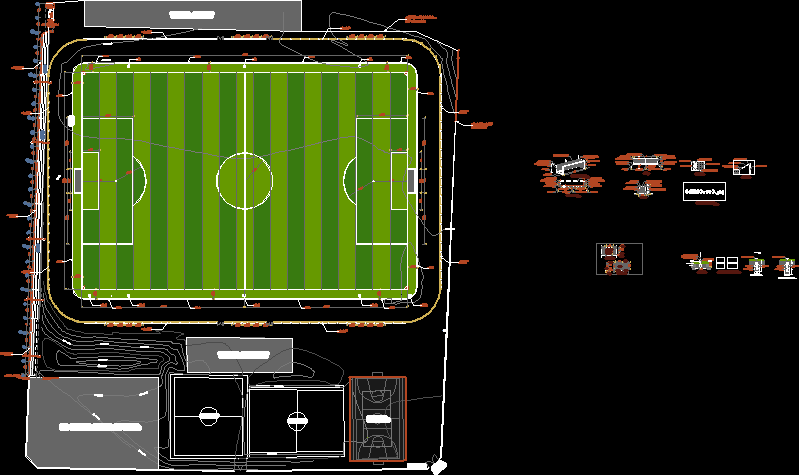Utilitarian Building DWG Section for AutoCAD
ADVERTISEMENT
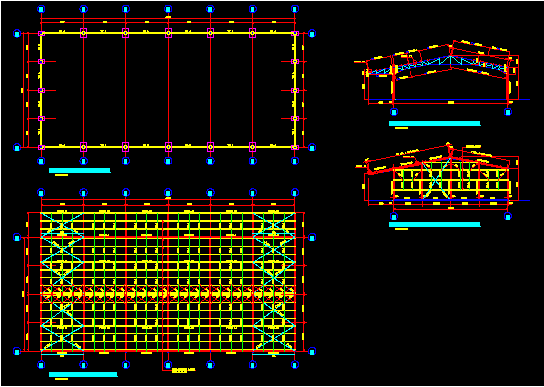
ADVERTISEMENT
Utilitarian Building – Plants – Sections
Drawing labels, details, and other text information extracted from the CAD file (Translated from Spanish):
tip, cut tip., tip., of costaneras z, typical union, emplantillado, cut bb, cut aa, plant of foundations, typical detail union of tensioner, frame, det.colgantes de cover, lid, det., pt, atiezadores , roof structure plant, rv, thickness, red, color, colors for plotting, blue, magenta, light blue, green, yellow, white, red dim
Raw text data extracted from CAD file:
| Language | Spanish |
| Drawing Type | Section |
| Category | Utilitarian Buildings |
| Additional Screenshots |
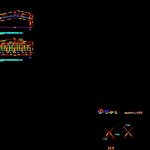 |
| File Type | dwg |
| Materials | Other |
| Measurement Units | Metric |
| Footprint Area | |
| Building Features | |
| Tags | adega, armazenamento, autocad, barn, building, cave, celeiro, cellar, DWG, grange, keller, le stockage, plants, scheune, section, sections, speicher, storage, utilitarian |
