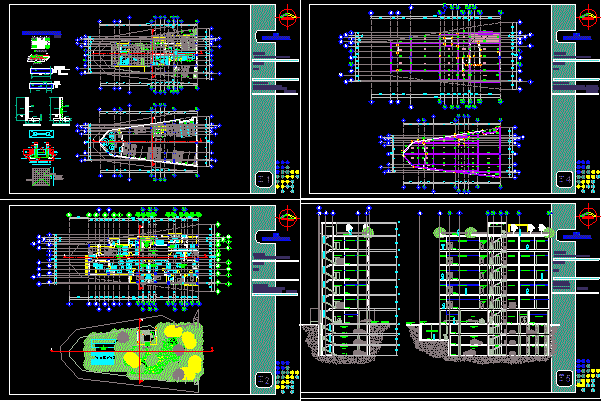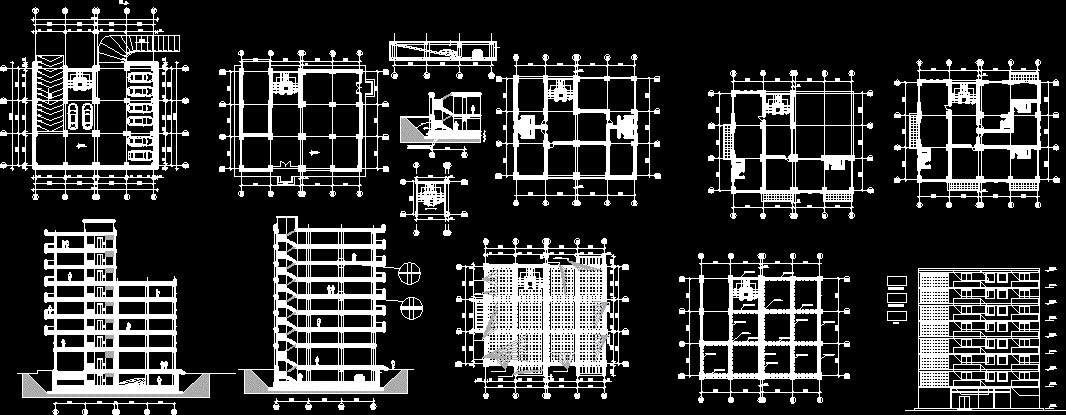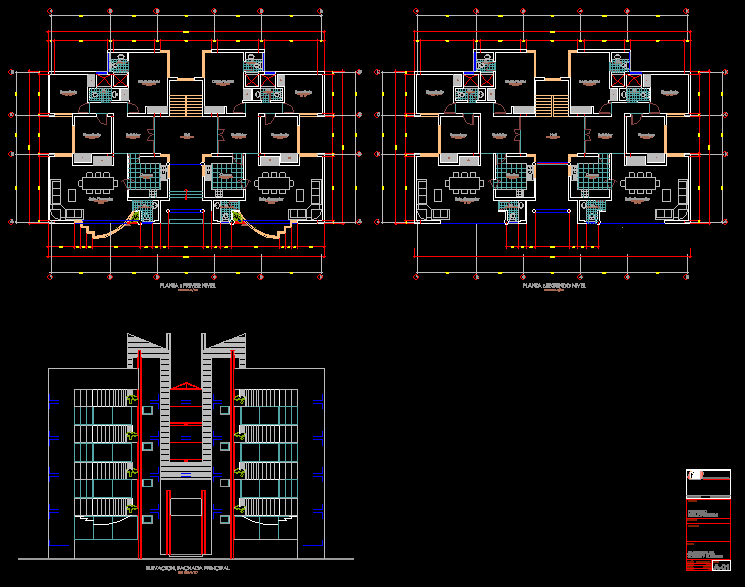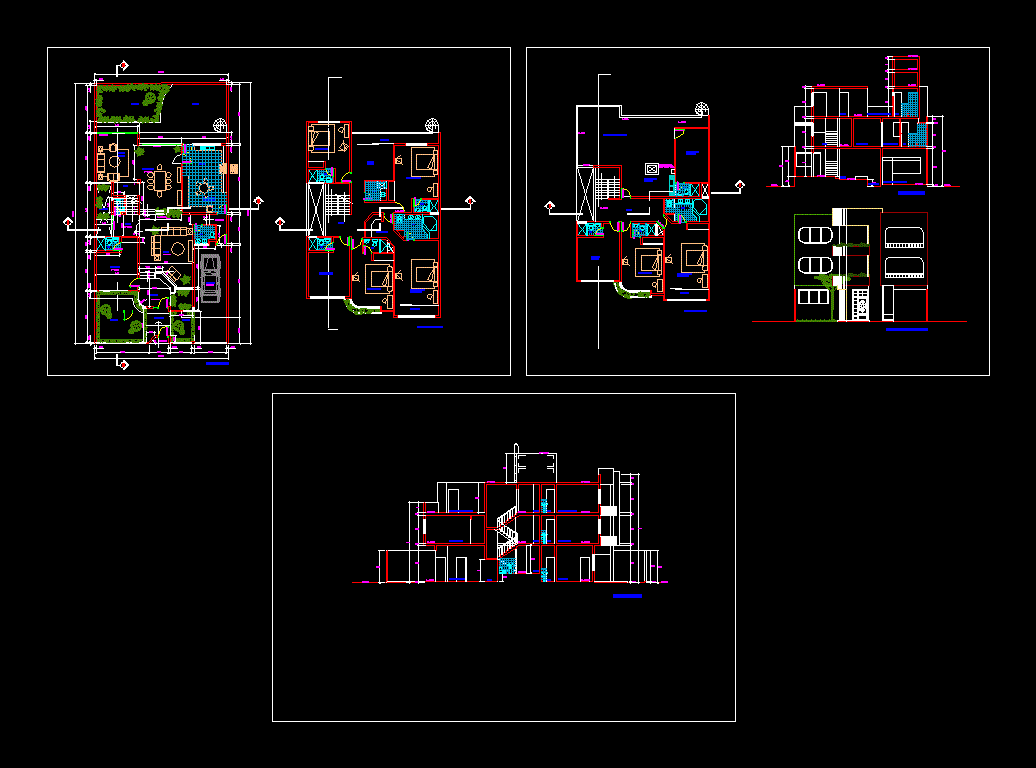Vertical Media Mty Class Housing; Nvl DWG Plan for AutoCAD

MULTI – APARTMENTS contains complete plans and sections of plants well defined proj. arq. made for a limited field of irregular geometry in the City of MTY.MeX. Just as the structural proposal based on a mixed system of slab where the supports are at a shorter distance to the center and lighter slab the size of the gaps. Number of beams and slabs.
Drawing labels, details, and other text information extracted from the CAD file (Translated from Spanish):
cto. of tank machines, run, run, laundry, l. commercial, w.c., Cafeteria, cto. waste, cellar., elevator., z. commercial, Shoe armor, column, poor f’c, concrete template, filling, compacted, proctor al, firm, rod, poor f’c, concrete template, firm, column, compacted, filling, short, vertical housing, student: arch., content: ground floor basement plant, sheet number., Matter: t. of composition design, vertical housing, student: arch., Content: high plant type roof plant, sheet number., Matter: t. of composition design, gral dealer, elevator., rooftop. green, to. solar calenders, vertical housing, student: arch., content: cellar plant basement structural plant, sheet number., Matter: t. of composition design, university center of architecture design, cuaad, column., vertical housing, student: arch., content: structural p.b structural plant basement, sheet number., Matter: t. of composition design, vertical housing, student: arch., content: section section, sheet number., Matter: t. design composicon, lobby, Cafeteria, elevator, shop, fourth waste, elevator, maq. cisterns, elevator, parking lot, level, parking lot, level, parking lot, level, glass, elevator, glass, gral dealer, bathroom apartment., dept., bedroom apartment, elevator, glass, elevator, glass, elevator, glass, elevator, glass, dept., gral dealer, bathroom apartment., dept., bedroom apartment, dept., gral dealer, bathroom apartment., dept., bedroom apartment, dept., gral dealer, bathroom apartment., dept., bedroom apartment, dept., gral dealer, bathroom apartment., dept., bedroom apartment, dept., glass, n. from a.vehicular, n. from sidewalk, n. from z.comercial, glass, parking lot, level, parking lot, level, parking lot, level, n. from a.vehicular, n. from sidewalk, bedroom apartment, dept., bedroom apartment, dept., bedroom apartment, dept., bedroom apartment, dept., bedroom apartment, dept., lobby, gral dealer, laundry, structural, armed with die, Shoe armor, both senses, var cm, male, dice, projection, lock league, projection, enclosure, variable, whole, retaining wall, slab detail, scale, unscaled, clear long, clear short, vs balloneteada del claro., vs upper bed, Slab detail in plan, scale, unscaled, In the lower bed, rod of no. in both ways.
Raw text data extracted from CAD file:
| Language | Spanish |
| Drawing Type | Plan |
| Category | Condominium |
| Additional Screenshots |
 |
| File Type | dwg |
| Materials | Concrete, Glass |
| Measurement Units | |
| Footprint Area | |
| Building Features | Elevator, Parking, Garden / Park |
| Tags | apartment, apartments, arq, autocad, building, class, complete, condo, defined, departments, DWG, eigenverantwortung, Family, group home, grup, Housing, limited, media, mehrfamilien, multi, multifamily housing, ownership, partnerschaft, partnership, plan, plans, plants, sections, vertical |








