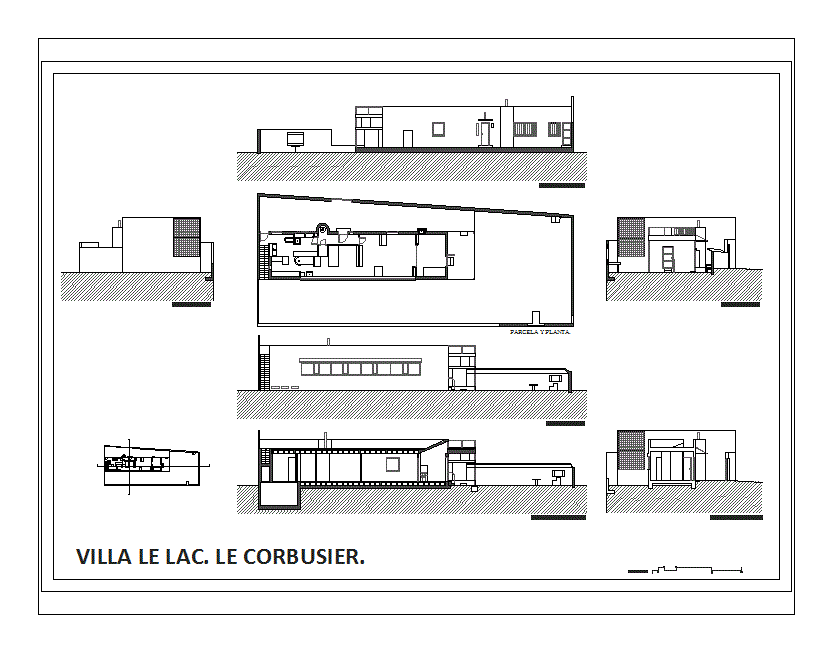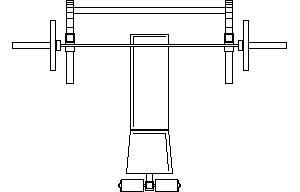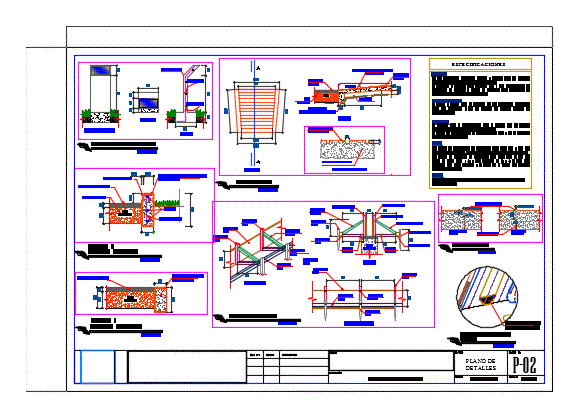Villa Le Lac – Le Corbusier DWG Section for AutoCAD
ADVERTISEMENT

ADVERTISEMENT
Plants; elevations and sections of the Villa Le Lac Le Corbusier; A1 formated for printing. Architecture students work for ETSAV .
Drawing labels, details, and other text information extracted from the CAD file (Translated from Spanish):
plant plot., lateral side., rear elevation., longitudinal section., Front elevation., lateral side., scale:, cross section., villa la lac. I corbusier.
Raw text data extracted from CAD file:
| Language | Spanish |
| Drawing Type | Section |
| Category | Famous Engineering Projects |
| Additional Screenshots |
 |
| File Type | dwg |
| Materials | |
| Measurement Units | |
| Footprint Area | |
| Building Features | |
| Tags | autocad, berühmte werke, corbusier, DWG, elevations, famous projects, famous works, le, obras famosas, ouvres célèbres, plants, printing, section, sections, villa |








