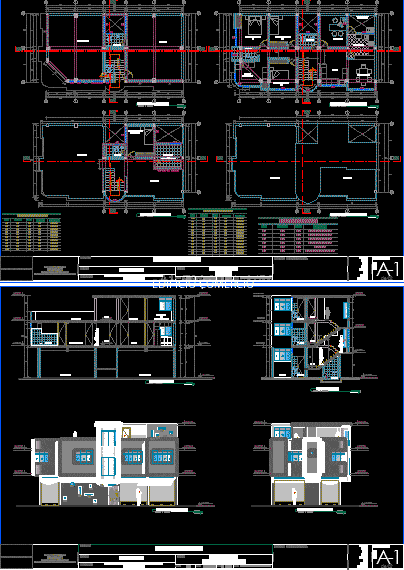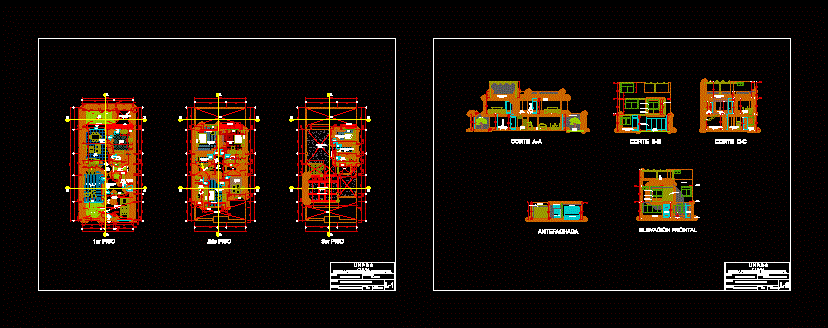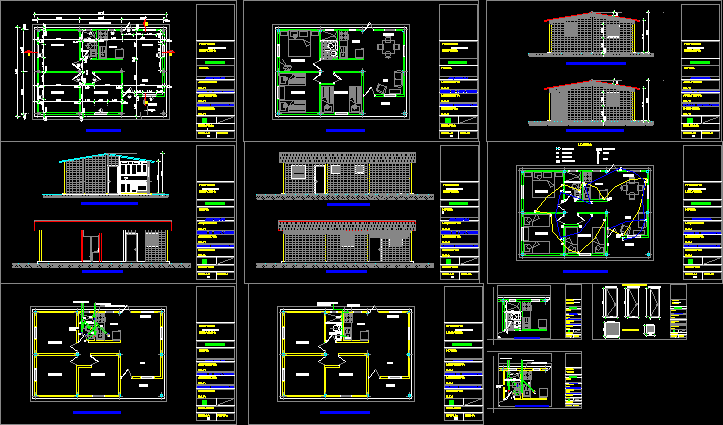Villa M A DWG Plan for AutoCAD
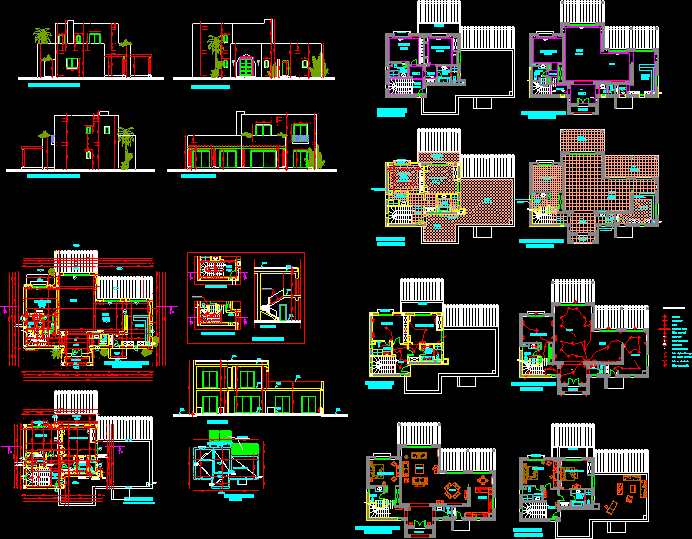
Housing, House, Villa, Residence, Plans
Drawing labels, details, and other text information extracted from the CAD file (Translated from French):
general electric, dishwasher – std, white, standard american, brass, int, marble shower, faience walls, mediterranean decoration company, golf development, designation, execution, calpinage – false ceiling, jacob of the background, architecture, plan ground floor, detail stairway, bb cup, hall, s of water, dep, sdb, terrace, entrance, living room, bedroom parents, pe, hall, guest room, bow, sam, kitchen, ra, cahe curtains, hollow joint , vegetable sink, porcelain, int: double ignition, int: come and go, controlled socket, spotlight, neon lighting, tv socket, tg, socket, phone socket, intrphone, general switchboard, int: single ignition, wall lamp, ceiling light, legend electricity, false ceiling, electricity, amenagement, coatings, band thela, plan terrace, terrace not covered, terrace discovered, pouttre in alleviation, wooden pergolas, porcher maroc
Raw text data extracted from CAD file:
| Language | French |
| Drawing Type | Plan |
| Category | House |
| Additional Screenshots |
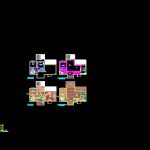 |
| File Type | dwg |
| Materials | Wood, Other |
| Measurement Units | Metric |
| Footprint Area | |
| Building Features | |
| Tags | apartamento, apartment, appartement, aufenthalt, autocad, casa, chalet, dwelling unit, DWG, haus, house, Housing, logement, maison, plan, plans, residên, residence, unidade de moradia, villa, wohnung, wohnung einheit |



