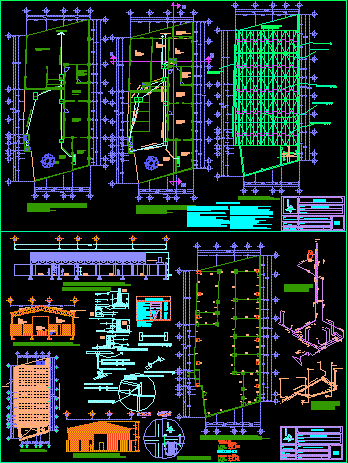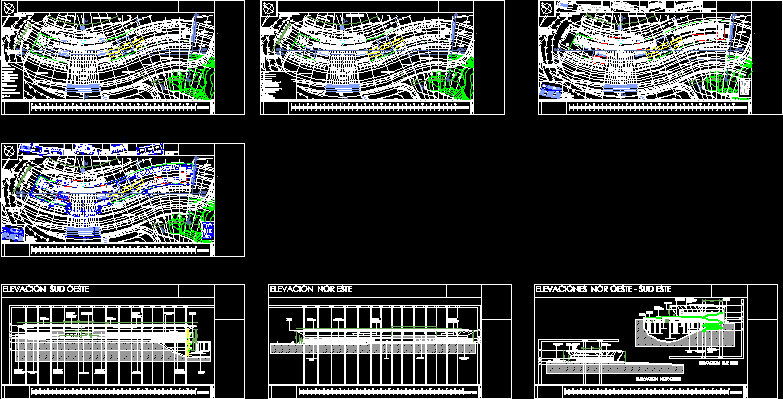Warehouse DWG Section for AutoCAD

Warehouse – Plants – Sections – Elevations – Facilities – Details
Drawing labels, details, and other text information extracted from the CAD file (Translated from Spanish):
study of slopes, cl., ranj, to the general network, raj, ran, curtain, porsche, avenida hidalgo, manuel negrete, location, north, north, wc, washbasin, wc, rush, air jugs, ran, raj, tarja, wc ,, to the patio, tv, raf, rac, baj, ban, bap, downstream rainwater black water network soapy water network black water network hot water network cold water network rush log blackwater soapy water general record had fan, symbology, isometrico hiraulico, sanitary isometrico, date, dimension, scale, structural architectural plants and foundations, house room, expansion, dro, project, plan, owner, in meters, location, cuts, facade, foundation plant, set, and structural details, vacuum, general specifications, structural details, closing chain, chain of desp., vehicular stream, sections, cut a, a, cut b, b
Raw text data extracted from CAD file:
| Language | Spanish |
| Drawing Type | Section |
| Category | Utilitarian Buildings |
| Additional Screenshots |
 |
| File Type | dwg |
| Materials | Other |
| Measurement Units | Metric |
| Footprint Area | |
| Building Features | Deck / Patio |
| Tags | adega, armazenamento, autocad, barn, cave, celeiro, cellar, details, DWG, elevations, facilities, grange, keller, le stockage, plants, scheune, section, sections, speicher, storage, warehouse |







