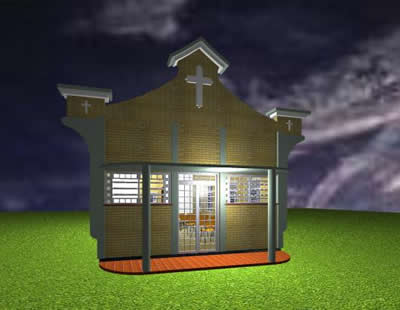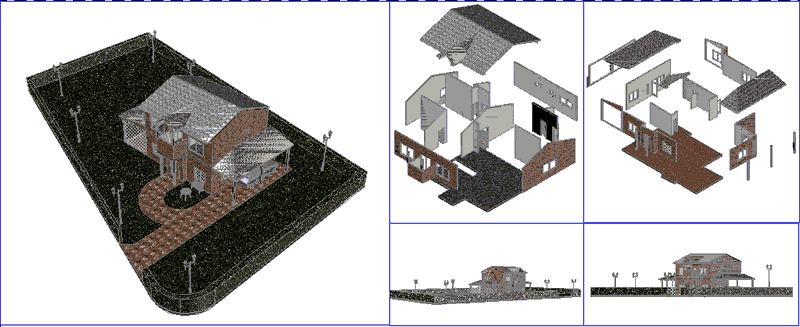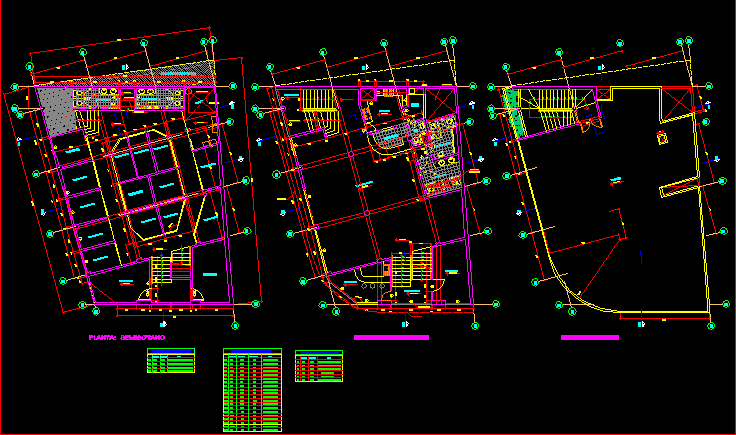Warehouse Menswear DWG Section for AutoCAD
ADVERTISEMENT

ADVERTISEMENT
Interior design menswear store; It includes architectural plan; floor ceiling; Transverse and longitudinal sections; Furniture facade and cutting; material specifications.
Drawing labels, details, and other text information extracted from the CAD file (Translated from Spanish):
cellar, vestier, box, mirror, painted cedar wood, painted wooden ledge, treated pine wood, stainless steel socle, mixed gondola, zara, s, wood laminate, indirect light, wood, dark steel, skyrace
Raw text data extracted from CAD file:
| Language | Spanish |
| Drawing Type | Section |
| Category | Retail |
| Additional Screenshots | |
| File Type | dwg |
| Materials | Steel, Wood, Other |
| Measurement Units | Metric |
| Footprint Area | |
| Building Features | |
| Tags | architectural, autocad, ceiling, commercial, Design, DWG, floor, includes, interior, mall, market, men, plan, section, shopping, store, supermarket, trade, transverse, warehouse |








