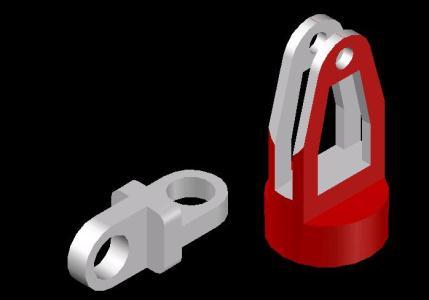Wooden Support Structure For Clay Tile Roofing DWG Block for AutoCAD
ADVERTISEMENT

ADVERTISEMENT
THE DRAWING DEPICTS THE RIDGE BEAM AND RAFTERS IN AN TYPICAL SPACE SAVING SOLUTION USED IN MUDEJAR MOORISH ARCHITECTURE, COLONIAL BUILDINGS AND RECENTLY ADAPTED IN CUB
Drawing labels, details, and other text information extracted from the CAD file (Translated from Spanish):
Creole easel tiles, straight jumping board, covered with French tiles, ridge, alfarda, boarding the fronton, Creole easel tiles, leap of rats, covered with French tiles, ridge, alfarda, boarding the fronton
Raw text data extracted from CAD file:
| Language | Spanish |
| Drawing Type | Block |
| Category | Construction Details & Systems |
| Additional Screenshots |
 |
| File Type | dwg |
| Materials | Wood |
| Measurement Units | |
| Footprint Area | |
| Building Features | |
| Tags | autocad, barn, beam, block, clay, cover, dach, drawing, DWG, hangar, lagerschuppen, rafters, ridge, roof, roofing, shed, solution, space, structure, support, terrasse, tile, toit, typical, wooden |








