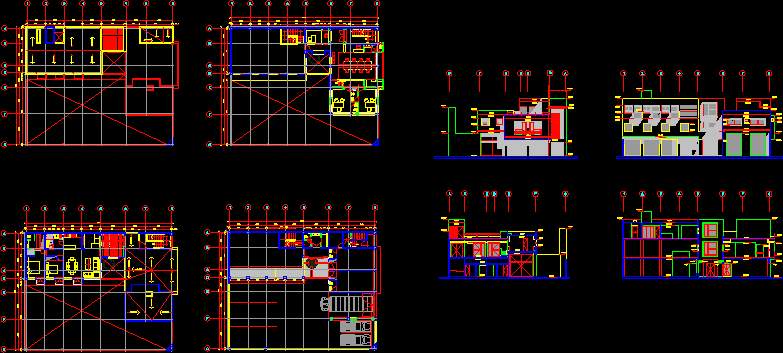Youth Center Integration DWG Section for AutoCAD

Youth Center Integration of Merida City – Yucatan located in the South of the City – Architectonic plants– Facades – Sections – Details
Drawing labels, details, and other text information extracted from the CAD file (Translated from Spanish):
boundary boundary boundary boundary boundary boundary, bus stop, bap, peripheral ring, boundary boundary boundary boundary boundary boundary boundary boundary boundary boundary, painting, crafts, gym, computer room, volunteer and p.ss, gessell camera, psychiatric consult, camera observation, reception, toilet, address, computer area, medical consultation, library, ladies bathroom, cto. electric, date, scales, drawing, dimensions, plan, project, owner, location, location plant, __________________, juvenile integration center, plants: overall, meters, br. to. georgina ramirez diaz, without scale, reg. pcm., _______, signature, land ____________, green areas ____________, symbology :, areas:, revised:, construction ____________, parking ____________, pavements ____________, frac. the guadalupana, architectural, faculty of architecture, adjoining abutting abutting abutting abutting abutting abutting abutting abutting abutting abutting abutting abutting abutment, dead archive, arch. direc., bathroom, assembly plant, architectural floor
Raw text data extracted from CAD file:
| Language | Spanish |
| Drawing Type | Section |
| Category | City Plans |
| Additional Screenshots |
 |
| File Type | dwg |
| Materials | Other |
| Measurement Units | Metric |
| Footprint Area | |
| Building Features | Garden / Park, Parking |
| Tags | architectonic, autocad, center, city, city hall, civic center, community center, DWG, integration, located, merida, section, south, youth, yucatan |








