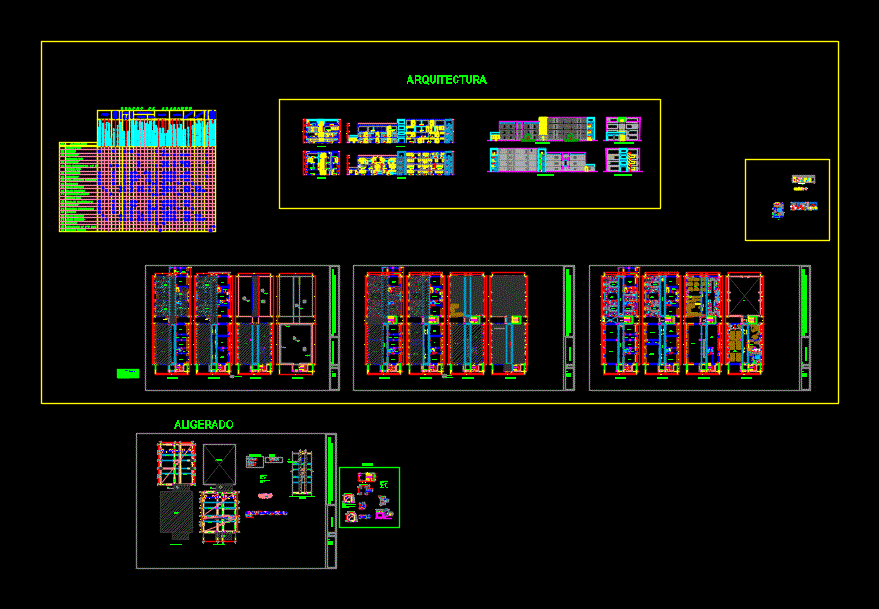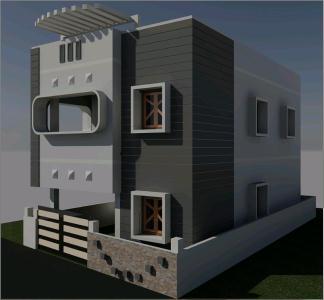Youth Center Of Integration – Yucatan DWG Block for AutoCAD
ADVERTISEMENT

ADVERTISEMENT
Youth Center of Integration – Yucatan State – Architectonic Plant – Plant of group
Drawing labels, details, and other text information extracted from the CAD file (Translated from Spanish):
location, peripheral ring manuel berzunza, npt, gessell camera, observation chamber, doctor’s office, volunteer and p.ss, computer room, multipurpose room, psychology consulting, social work office, library, psychiatry consulting, reception, gym, arts, drawing: final delivery – projects b, arq. and city-, plan: youth integration center – day center, owner :, signature :, design: a. georgina ramirez diaz, scale: indicated, partaguas, b.a.p., peripheral, plan of set, architectural plant, ground floor, top floor
Raw text data extracted from CAD file:
| Language | Spanish |
| Drawing Type | Block |
| Category | City Plans |
| Additional Screenshots |
 |
| File Type | dwg |
| Materials | Other |
| Measurement Units | Metric |
| Footprint Area | |
| Building Features | |
| Tags | architectonic, autocad, block, center, city hall, civic center, community center, DWG, group, integration, plant, state, youth, yucatan |








