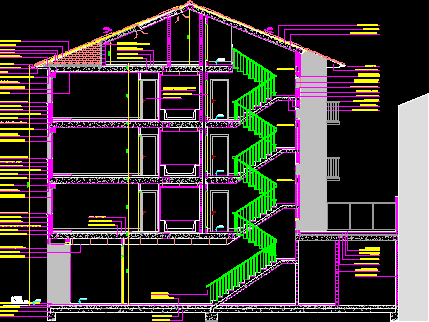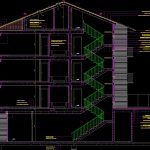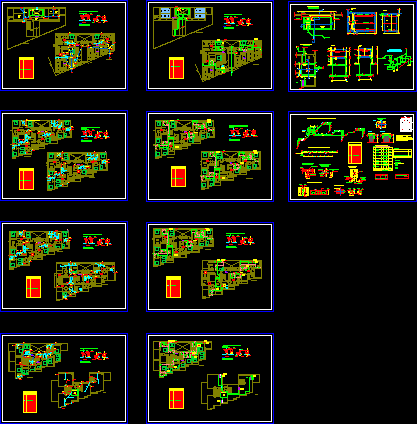Constructive Section Building Plant And 3 Levels DWG Section for AutoCAD

Section ayt stairway – Tiles roof – Entersol forged in concrete Extern finished in brick
Drawing labels, details, and other text information extracted from the CAD file (Translated from Spanish):
Reinforced concrete front, Goteron, Canalon aluminum, Fiberglass blanket, Scratch board, Partition wall, Grip mortar, Double concrete concrete tile, Projected polyurethane, Parquet flooring, Macheton interior finish plaster plaster, Brick, Prefabricated concrete surfacing, Painted iron rim, Lacquered aluminum carpentry, With break of thermal bridge, Hang on a tire, Forged concrete, Blind box with built-in insulation, Painted iron rim, Lacquered aluminum carpentry, With break of thermal bridge, Hang on a tire, Projected polyurethane, Parquet flooring, Macheton interior finish plaster plaster, Brick, Prefabricated concrete surfacing, Forged concrete, Blind box, Painted iron rim, Lacquered aluminum carpentry, With break of thermal bridge, Hang on a tire, Gypsum, Projected polyurethane, Parquet flooring, Macheton interior finish plaster plaster, Brick, Prefabricated concrete surfacing, Forged concrete, Bakelized phenolic panel, Lacquered aluminum carpentry, With break of thermal bridge, Marble flooring on leveling mortar, Concrete screed, Gravel fill, False plaster ceiling, Reinforced concrete front, Canalon p.v.c., Reinforced concrete forged, Grip mortar, Double concrete concrete tile, Lacquered aluminum carpentry, With break of thermal bridge, Window lintel with piece, Prefabricated concrete, Projected polyurethane, Plaster interior finish plaster, Brick, Prefabricated concrete surfacing, Stairway slab, Flooring marble steps, Extruded polystyrene, of rubber, Slope concrete, On mortar grip, Of ordinary solid brick, Floor tiles, Asta l.h. L mortar, In ground portal stairs, Concrete screed, Gravel fill, Marble floor, Wooden railing, Celenyt board, Extruded polystyrene, Plaster interior finish plaster plaster, concrete block, Leveling mortar, Floor of stoneware, Forged concrete, System registry gate, Blind box with built-in insulation, Macheton interior partitions finish, Of gypsum lime, wood carpentry, Projected polyurethane, Parquet flooring, Forged concrete, Macheton, Waterproof sheet, Partition of horn, Tiedown, Street, Home
Raw text data extracted from CAD file:
| Language | Spanish |
| Drawing Type | Section |
| Category | Construction Details & Systems |
| Additional Screenshots |
 |
| File Type | dwg |
| Materials | Aluminum, Concrete, Glass, Wood |
| Measurement Units | |
| Footprint Area | |
| Building Features | Car Parking Lot |
| Tags | autocad, building, concrete, construction details section, constructive, cut construction details, DWG, extern, finished, forged, levels, plant, roof, section, stairway, tiles |








