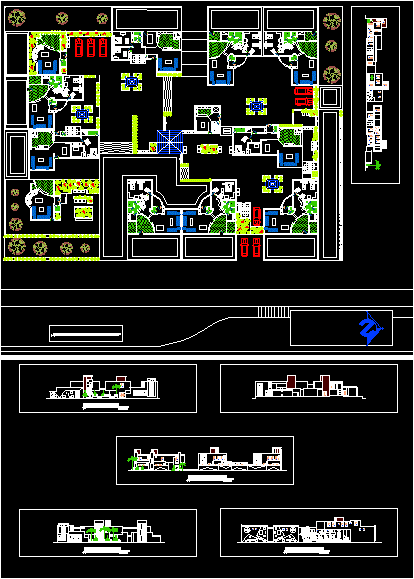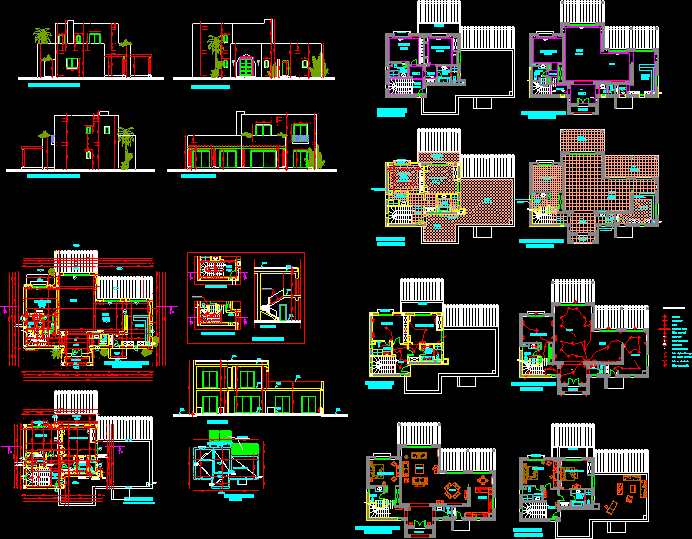Bedroom House With Parking On The Roof DWG Full Project for AutoCAD

a project, from a hidden field with three adjoining properties – with a level of 2.50 meters above street – level of an irregular shape with high humidity.
Drawing labels, details, and other text information extracted from the CAD file (Translated from Spanish):
stolen to mere mode, main access, change of level, floor level finished in floor, finished floor level in cuts and facades, finished bench level, indicates cuts, indicates gaps, change of floor, indicates dome, level of slab finished, free area, total area of the land, areas, general notes, – the levels of finished floor are duly bounded in plan and cuts, indicate another scale in the drawing, orientation, location, project:, date :, meters, dimensions :, scale:, plane:, general plant, description, revision, date, signature, avila jimenez fernando, revision:, ing. arq jorge rivera avila, authorize:, drew:, built area, permeable area, symbology, av.francisco i. wood, esq., av. floresta, col. santa marta, delg. iztapalapa, group:, c o n t e n i d o, architectural, av. francisco i. wood, commercial mexicana, metro ferreo, hermitage-zaragoza, belt montes de oca miguel, benitez silverio alberto, diaz bravo israel, shape, function and proportion, projects, coordination and execution, facade
Raw text data extracted from CAD file:
| Language | Spanish |
| Drawing Type | Full Project |
| Category | House |
| Additional Screenshots |
 |
| File Type | dwg |
| Materials | Wood, Other |
| Measurement Units | Metric |
| Footprint Area | |
| Building Features | Deck / Patio |
| Tags | apartamento, apartment, appartement, aufenthalt, autocad, bedroom, casa, chalet, dwelling unit, DWG, field, full, haus, hidden, house, Level, logement, maison, meters, parking, Project, properties, residên, residence, roof, street, unidade de moradia, villa, wohnung, wohnung einheit |








