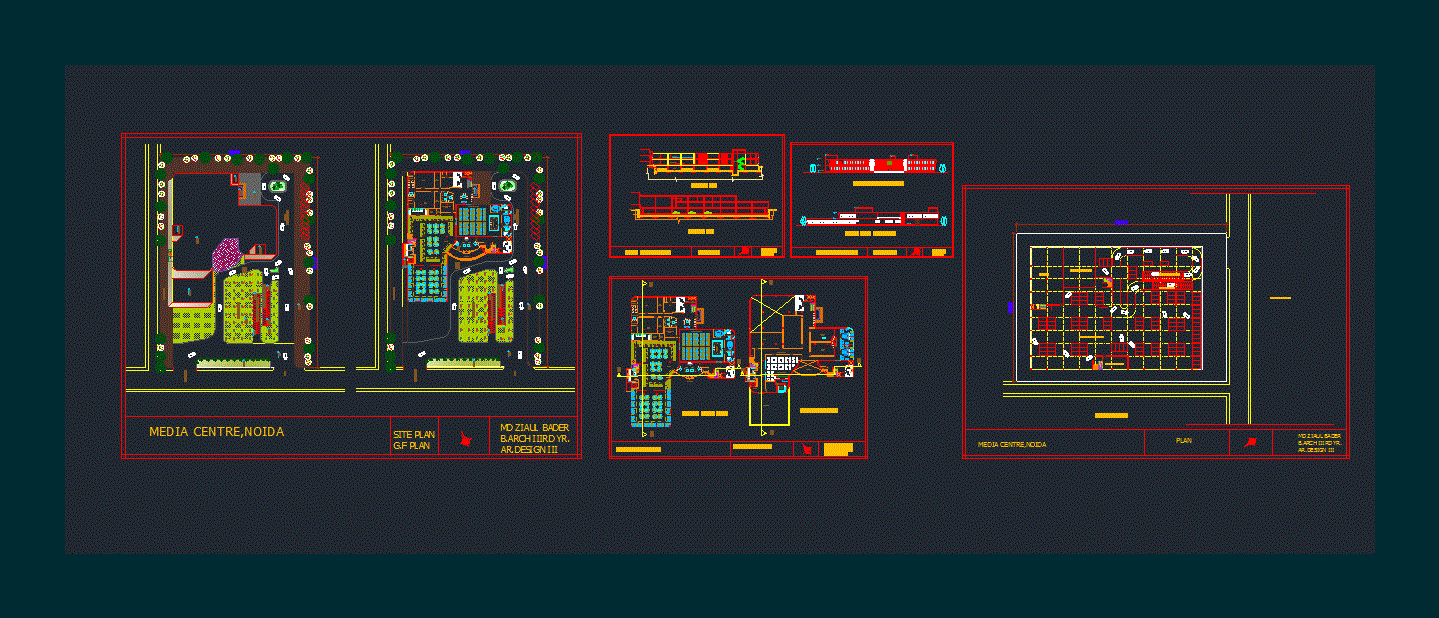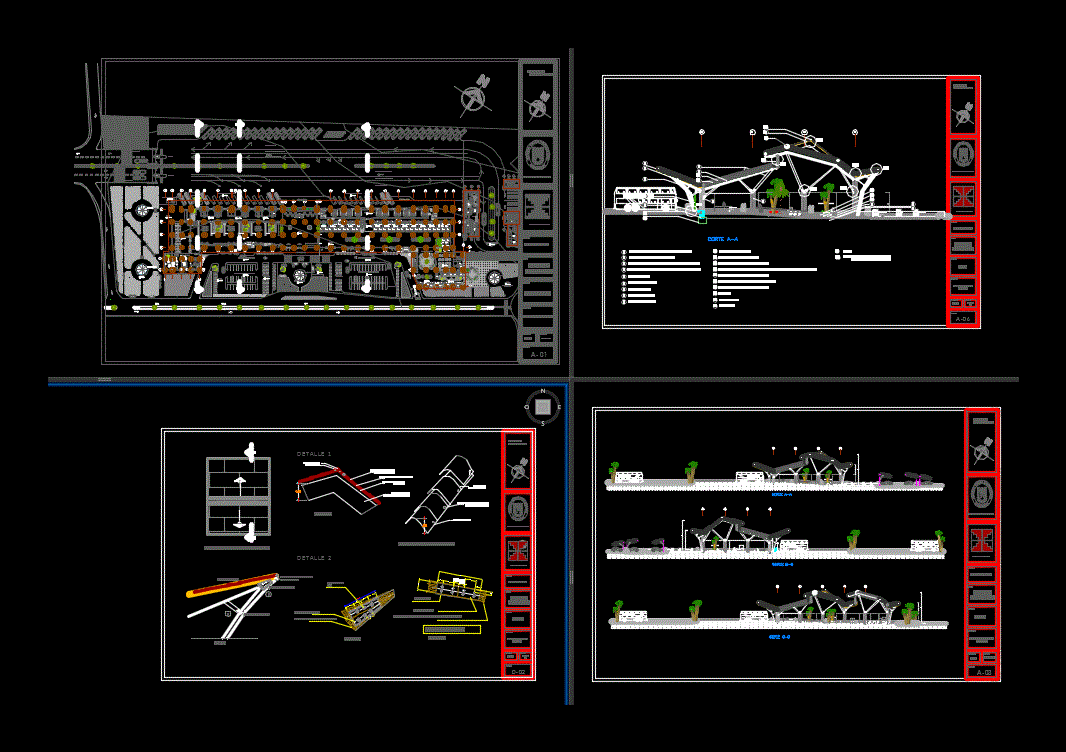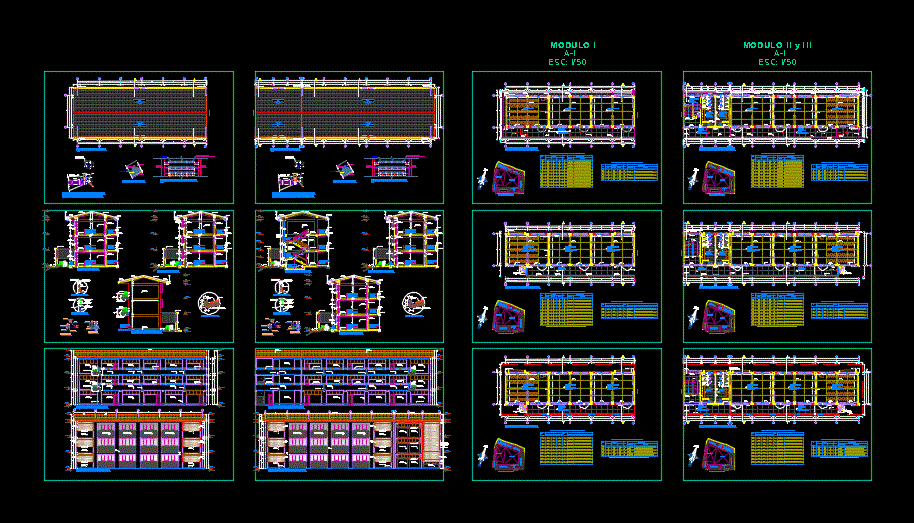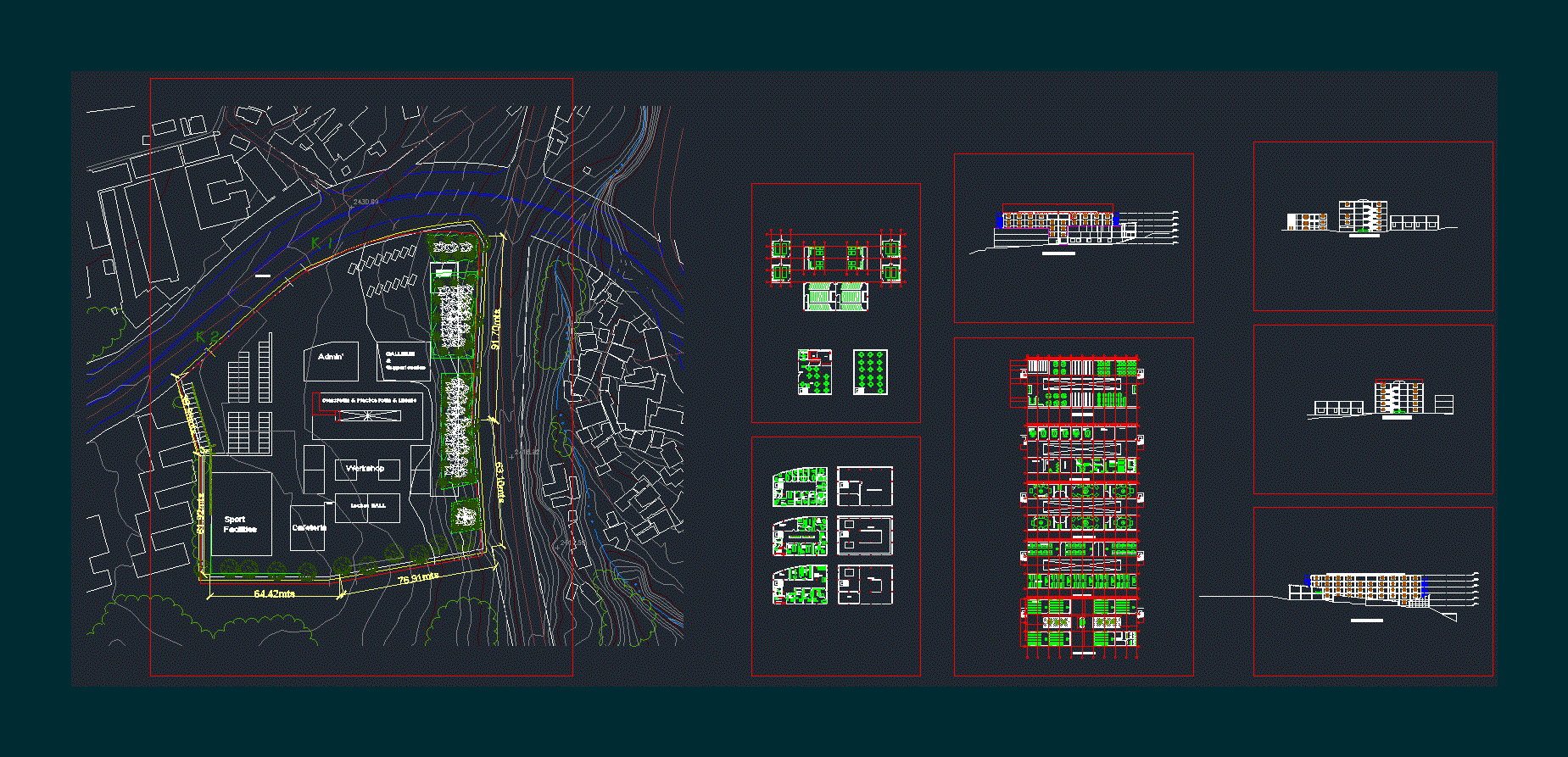Commercial (Media Centre) DWG Section for AutoCAD

A COMPLETE PLANNING FOR INTERIORS OF A MEDIA CENTRE – planning – elevations and sections
Drawing labels, details, and other text information extracted from the CAD file:
shaft for fhc, staircase, service entry and fire exit, entrance, ahu, storage, ground floor plan, reception, operator area, xerox point, children stack area, emergency exit, magazines area, sitting area, first floor plan, cultural centre,max mueller, plans, md ziaul bader b.arch iiird yr. ar.design iii, redesigning of, fire escape staircase, t.v., anchor’s lounge, landscaping, pavement, fhc, epr, media centre,noida, plan, basement plan, south east elevation, ground level, basement parking, section yy’, sections, down to basement, up to ground, ac plant, eletric panel room, generator room, ground floor, second floor, lift core, basement, section xx’, elevations, south west elevation, site plan g.f plan, double line plan
Raw text data extracted from CAD file:
| Language | English |
| Drawing Type | Section |
| Category | Retail |
| Additional Screenshots |
 |
| File Type | dwg |
| Materials | Other, N/A |
| Measurement Units | Metric |
| Footprint Area | |
| Building Features | Garden / Park, Parking |
| Tags | agency, autocad, boutique, centre, commercial, complete, DWG, elevations, interiors, Kiosk, mall, media, Pharmacy, planning, section, sections, Shop |








