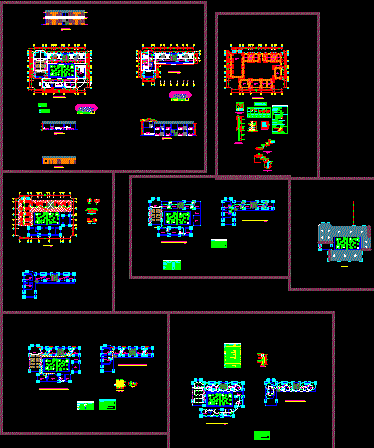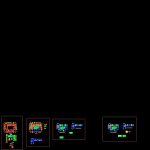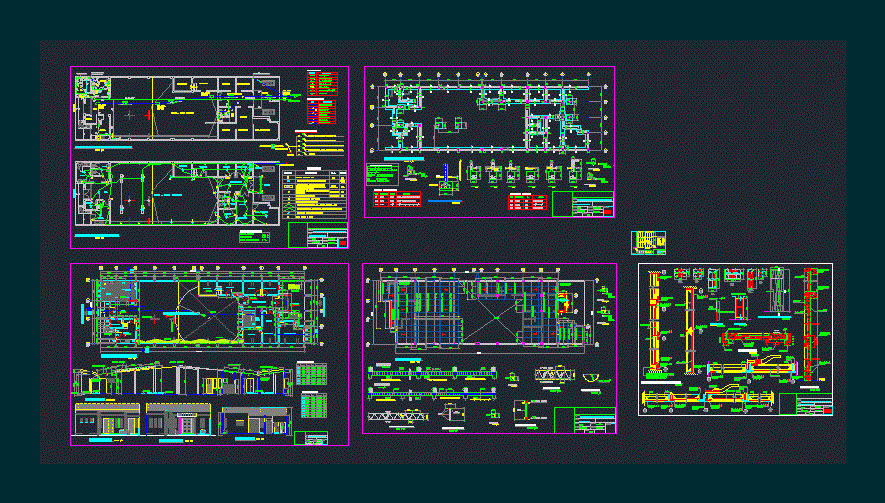Community Center DWG Section for AutoCAD

Use wooden roof truss – Plants – Sections – Details
Drawing labels, details, and other text information extracted from the CAD file (Translated from Spanish):
chest, register, to the network, general, syphonic, tlf, elevator, according to picture, of shoes, shoe mesh, typical shoe detail, according to box of columns, izage stirrups, according to picture of shoes, bedroom, store, kitchen , dining room, office, room, ss.hh, laundry, pulpit, d ”, e ”, vc, vp, cut a – a, description, tee up, tee down, universal union, union flanges, valve gate, irrigation valve, check valve, crossing without connection, water meter, hot water pipe, cold water pipe, tee, water, symbol, legend, sanitary tee, straight tee, drain pipe, ventilation pipe, ceiling ventilation terminal, wall ventilation terminal, sump, bronze threaded register, reduction, drain, register box, sidewalk, owner :, design :, location :, responsible :, plane :, date :, scale :, first floor architecture, sheet no:, project:, moyobamba prelature, department: san martin province: el dorado district : san jose de sisa, g h p, ing. vanessa lopez reategui, architecture second floor, bde.sup., exit for dichroic device, recessed in floor or wall, exit for spot ligth, push button bell, rect., —-, pvc-p embedded in floor or wall , except indication, exit for internal telephone or intercom, phone directory or intercom directory, external telephone outlet on the wall, outlet for electrical sheet, output for cable television, special, kw-h meter, monophasic force output with socket earth, universal type double outlet, control panel, earthing hole, toggle switch with protection fuse, socket. double universal type with earthing, thermo-magnetic automatic switch, electrical distribution board, pass box with blind cover, water proof, sup edge, legend, outlet for bracket on the wall, exit for ceiling lighting, height m, hour switch, note: foundation:, after the stripping of the roof, with brick tambourine., Characteristics of the confined masonry:, of the volume, if it has alveoli these, thickness of mortar joints, minimum thickness, design and construction specifications:, the non-load-bearing walls will be raised to their total height, the reinforced walls are load-bearing and will be made of brick, observations: resistant seismic design standards, national building regulations, terrain, minimum anchor lengths and reinforcement overlaps, overlaps, anchoring, rest, stairs, overloads, roof, flat beams, banked beams and columns, footings, stairs and lightened, coatings, reinforced concrete, concrete cyclope or, technical specifications, shoe frame, quantity, type, axb dimension, grate, quantity, stirrups, steel, column frame, dimension, confinement both ends, column, column or beam, covering, column or beam, width , height, alf., code, windows, doors, cut b – b, slats, earth, connector, sifting, square with lid a gan., embedded in metal cabinets with automatic switches, the magic series of ticino., thermomagnetic without fuses., – the drain pipes will be tested with a tube full of water, solvent for pvc pipe. according to norms., – slopes for drainage pipes :, – the pipes and accessories for drainage and ventilation, will be of pvc rigida sap, – the threaded registers will be of bronze, with airtight threaded cover and will, fixed to the head of the corresponding accessory ., tests:, and will wear a ventilation hat., – the boxes of records will be installed in places indicated in the plans, with accessories of the same material, with unions sealed with glue, – the pipes to be used in the networks will be of PVC lightweight pvc-salt type, seran of waterproofed masonry, with frame and cast iron lid, special., drain network :, filled with, tube, concrete, – special glue will be used for c pvc. with appropriate thermal insulation., will install a universal union, in the case of visible pipes and two, universal unions when the valve is installed in a box or niche, – cold water and hot water networks will be tested with hand pumps, – all the hot water path will be protected with material, – the gate valves will be of bronze seat, in each valve will be, – all the materials, pipes and accessories to be used in the networks of, technical specifications, – the pipes for hot water seran of c pvc rigid union to simple, national regulations of constructions of Peru, cold water, hot and drain, will be of good quality according to the, pressure and accessories of the same material., water network :, roof projection, corrugated zinc calamine, smooth zinc ridge
Raw text data extracted from CAD file:
| Language | Spanish |
| Drawing Type | Section |
| Category | City Plans |
| Additional Screenshots |
 |
| File Type | dwg |
| Materials | Concrete, Masonry, Plastic, Steel, Wood, Other |
| Measurement Units | Metric |
| Footprint Area | |
| Building Features | A/C, Elevator |
| Tags | autocad, center, city hall, civic center, community, community center, details, DWG, plants, roof, section, sections, truss, wooden |








