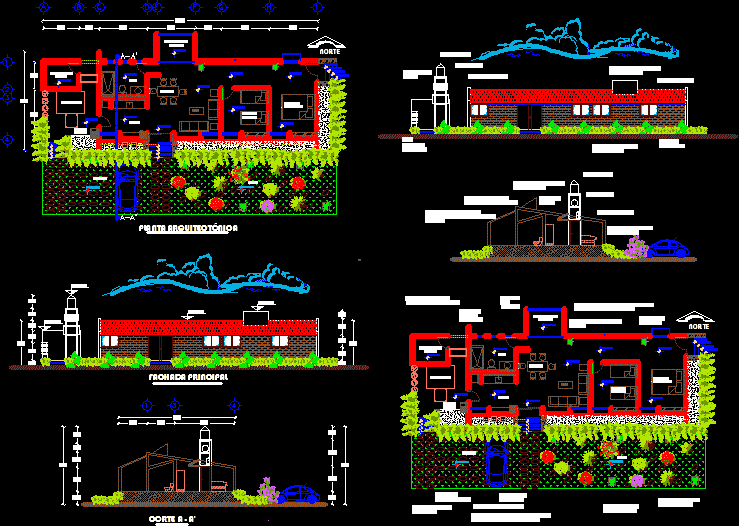Complete 2 Floor House DWG Section for AutoCAD
ADVERTISEMENT

ADVERTISEMENT
Complete 2 floor house with all details and elevations and sections
Drawing labels, details, and other text information extracted from the CAD file (Translated from French):
sloped glazing, west access side facade, north access side facade, terrace, nph, doors, scheme, designation, number, windows, fixed glazed window, canopy, foyer, information, hall, depot, courtyard, patio, multipurpose room, ramp, reading room, internet, office, empty, inaccessible terrace, wooden floor, south side facade, veriere, program, ground floor plan, floor plan, plan of the terrace, ground plan, side access facade, lodge keeper, director, service, public, work, action, spaces, surfaces, sanitary, direction, room of readiness, total surface, surface on the ground
Raw text data extracted from CAD file:
| Language | French |
| Drawing Type | Section |
| Category | House |
| Additional Screenshots | |
| File Type | dwg |
| Materials | Wood, Other |
| Measurement Units | Metric |
| Footprint Area | |
| Building Features | Deck / Patio |
| Tags | apartamento, apartment, appartement, aufenthalt, autocad, casa, chalet, complete, details, duplex, dwelling unit, DWG, elevations, floor, haus, home, house, logement, maison, residên, residence, section, sections, unidade de moradia, villa, wohnung, wohnung einheit |








