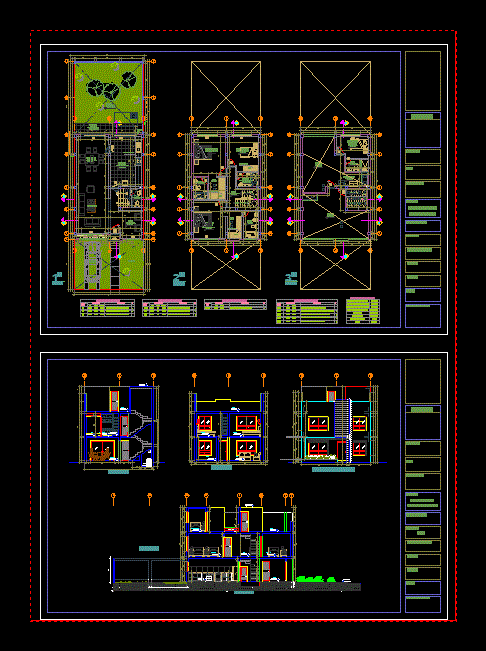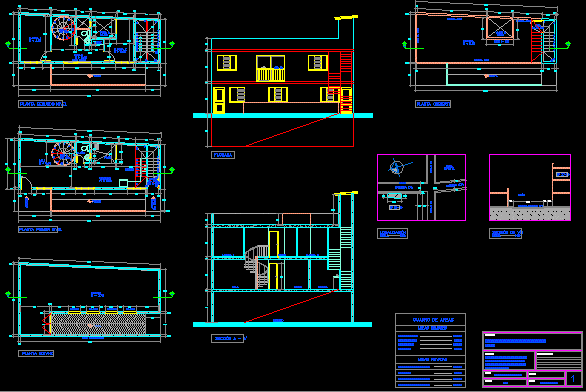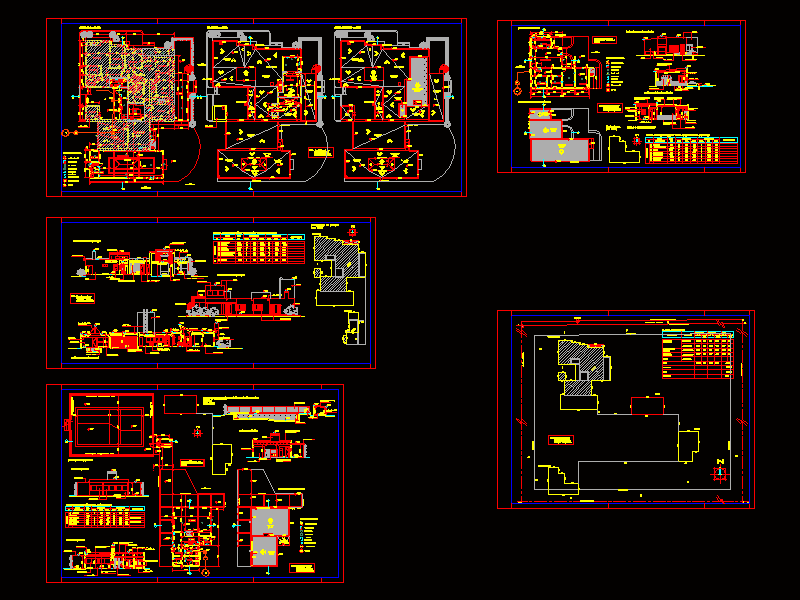Detached House DWG Block for AutoCAD

TWO STORY SINGLE FAMILY HOUSE ROOF OVER, WITH ARCHITECTURAL PLANTS, CUT AND LIFTS
Drawing labels, details, and other text information extracted from the CAD file (Translated from Spanish):
laminating code:, model :, plane:, scale:, coord. technique :, arq linda vanessa, project, residential, the aurora, good, air, owners:, p.v. semiurban zone, urban nucleus, location :, drawing :, lvza, date:, zegarra alfaro, lot :, architecture, cutting and elevation, flow, investments s.a.c, study, architectural, and urbanism, responsible:, arq. jorge montenegro, dining room, cut aa, sshh, roof, walk in closet, living room, bedroom, main lift, cut cc, kitchen, hall, bathroom, laundry, living room, area :, distribution, designer:, planter, car port, garden, terrace, ceramic floor, master bedroom, tendal, polished cemeno floor, level, vain box, type of vain, dimensions, height, width, alfeizer, description, built area and floor, built area ii floor, Total built area, free area, lot area, front and back, sides, summary table, roof built area, glass partition, direct system, laundry, maid’s room, bb cut, entrance, walk-in, closet, closet, without support base
Raw text data extracted from CAD file:
| Language | Spanish |
| Drawing Type | Block |
| Category | House |
| Additional Screenshots |
 |
| File Type | dwg |
| Materials | Glass, Other |
| Measurement Units | Metric |
| Footprint Area | |
| Building Features | Garden / Park |
| Tags | apartamento, apartment, appartement, architectural, aufenthalt, autocad, block, casa, chalet, Cut, detached, detached house, dwelling unit, DWG, Family, haus, house, lifts, logement, maison, plants, residên, residence, roof, single, story, unidade de moradia, villa, wohnung, wohnung einheit |








