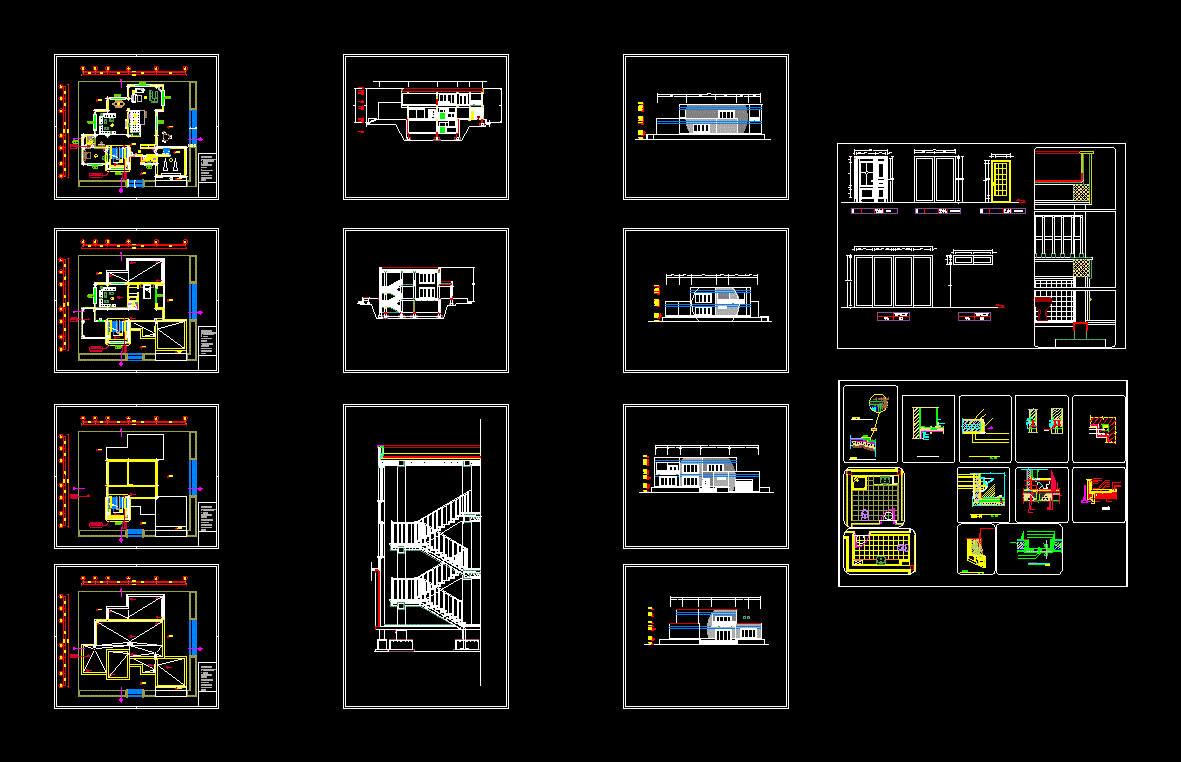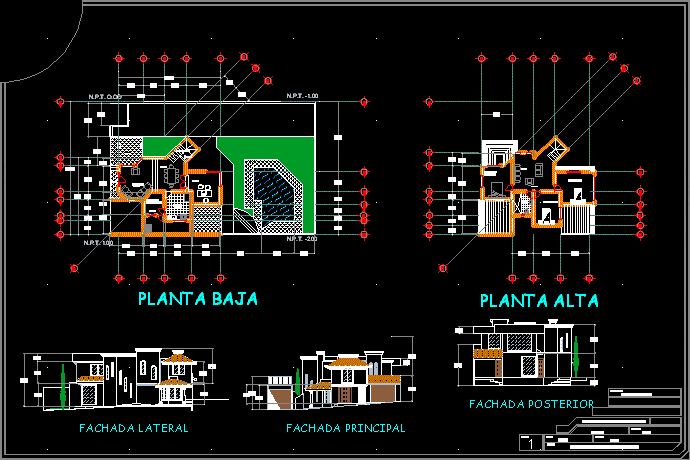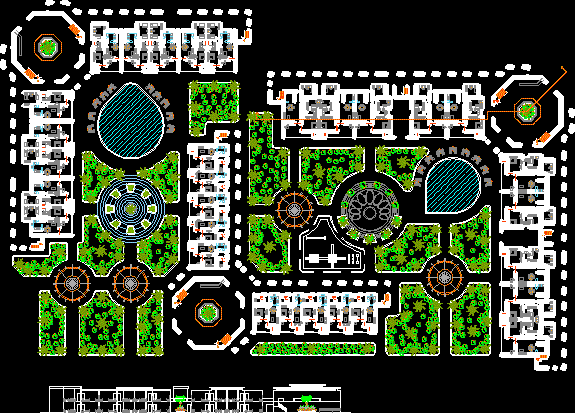Detached Two-Storey House DWG Full Project for AutoCAD

Detached house with two floors and roof. Complete project: architectural plans, plants, cuts, elevations, plans electrical and sanitary installations.
Drawing labels, details, and other text information extracted from the CAD file (Translated from Spanish):
kitchen, venetian tile floor, color ceramic floor, hall, bathroom, mayolica floor, Andean tile, color parquet floor, bedroom, storage, color tile floor, burnished cement floor, roof terrace, corridor, living room, dining room, court bb, living room, car-port, entrance, garden, receipt, court aa, main elevation, detached house, courts – elevations, department: lima, province: lima, design:, project:, district:, date:, flat :, location:, owner :, area:, scale:, polished cement tarrajeo, entanglement with circular iron, veneer with colored stone, cut c – c, enclosure elevation, circular steel cover, color cathedral glass, tarrajeo of burnished cement, first level, arch projection, sliding door, study, second level projection, vacuum, second level, cl., roof carport, service, third level, manparas, doors, wood-glass, wood, spans, vpm , type, material, sill, height, width, legend box for vanos door manparas, unit, plywood, steel, stone bench, stone slab, veneer with stone pomes, architecture, npt, foundation, lightened first level, columns, flooring, false floor, compacted sand, cut, detail of foundation beam – shoes and columns, shoe detail, foundation beam, column-shoe anchor detail, kk brick wall, large material. comp., foundation, overlay, cyclopean concrete, reinforced concrete, notes :, loan material., technical specifications, will not be built in landfill, the foundations will be made from the natural terrain, cement will be used i portland or cement type v and is recommended the foundation with one, if the ground contains sulphates and other salts that may affect the concrete, se, ss.hh, stair foundation, beam goes, second section, first section, structural detail of staircase, empty staircase, empty yard, lightened second level, lightened roof, v – s ‘, v – s, c – c, d – d, v – a, beams, a – a, b – b, lightened typical, cantilevered detail, typical detail beams, vs’, empty roof tile, empty car port, skylight, cistern – plant, foundations – details, department: lima
Raw text data extracted from CAD file:
| Language | Spanish |
| Drawing Type | Full Project |
| Category | House |
| Additional Screenshots |
   |
| File Type | dwg |
| Materials | Concrete, Glass, Steel, Wood, Other |
| Measurement Units | Metric |
| Footprint Area | |
| Building Features | Garden / Park, Deck / Patio |
| Tags | apartamento, apartment, appartement, architectural, aufenthalt, autocad, casa, chalet, complete, cuts, detached, dwelling unit, DWG, floors, full, haus, house, Housing, logement, maison, plans, plants, Project, residên, residence, roof, single family, storey, unidade de moradia, villa, wohnung, wohnung einheit |








