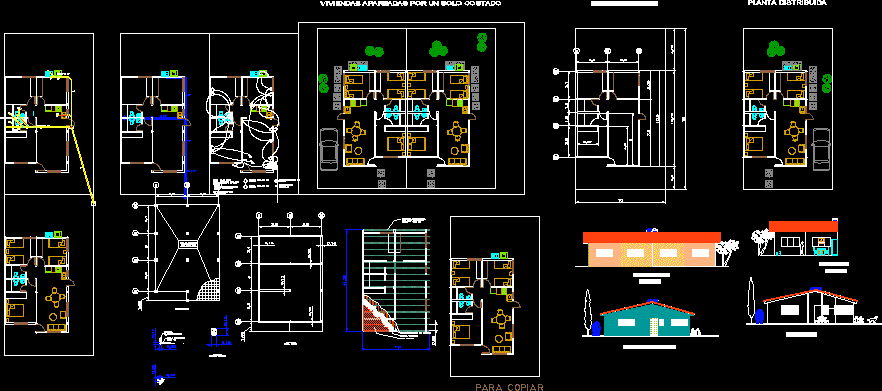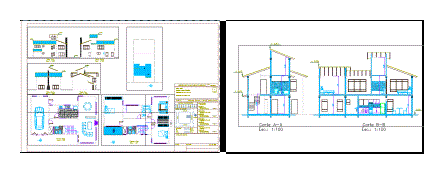Duplex House DWG Section for AutoCAD
ADVERTISEMENT

ADVERTISEMENT
Duplex House – Plants – Sections – Elevations
Drawing labels, details, and other text information extracted from the CAD file (Translated from Galician):
of the meter, second floor, third floor, reserve, unifilar diagram, terminal terminal, outlets, cistern wall, block of glass, project. empty, empty, project ceiling, slept serv., dining room, be tv, ss.hh, garden, be, roof, terrace, living room, dorm. princ., p-v, ceramic floor, daily dining room, kitchen, laundry, driveway, parking lot, be-tv, master bedroom, intimate living, hallway, floor cement polished, awning laundry, service, awning, color: red ocher, dorm. service, slept main, awning patio, caravist wall, floor block grease, slab shingle concrete cover, glass block, second floor, floor roof, first floor, railing with aluminum profiles
Raw text data extracted from CAD file:
| Language | Other |
| Drawing Type | Section |
| Category | House |
| Additional Screenshots |
 |
| File Type | dwg |
| Materials | Aluminum, Concrete, Glass, Other |
| Measurement Units | Metric |
| Footprint Area | |
| Building Features | Garden / Park, Deck / Patio, Parking |
| Tags | apartamento, apartment, appartement, aufenthalt, autocad, casa, chalet, duplex, dwelling unit, DWG, elevations, haus, house, logement, maison, plants, residên, residence, section, sections, unidade de moradia, villa, wohnung, wohnung einheit |








