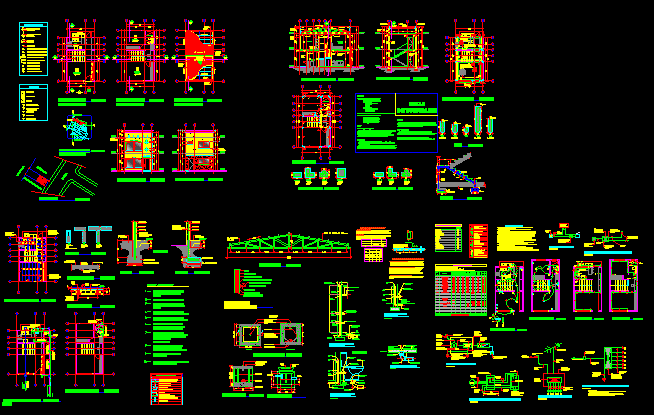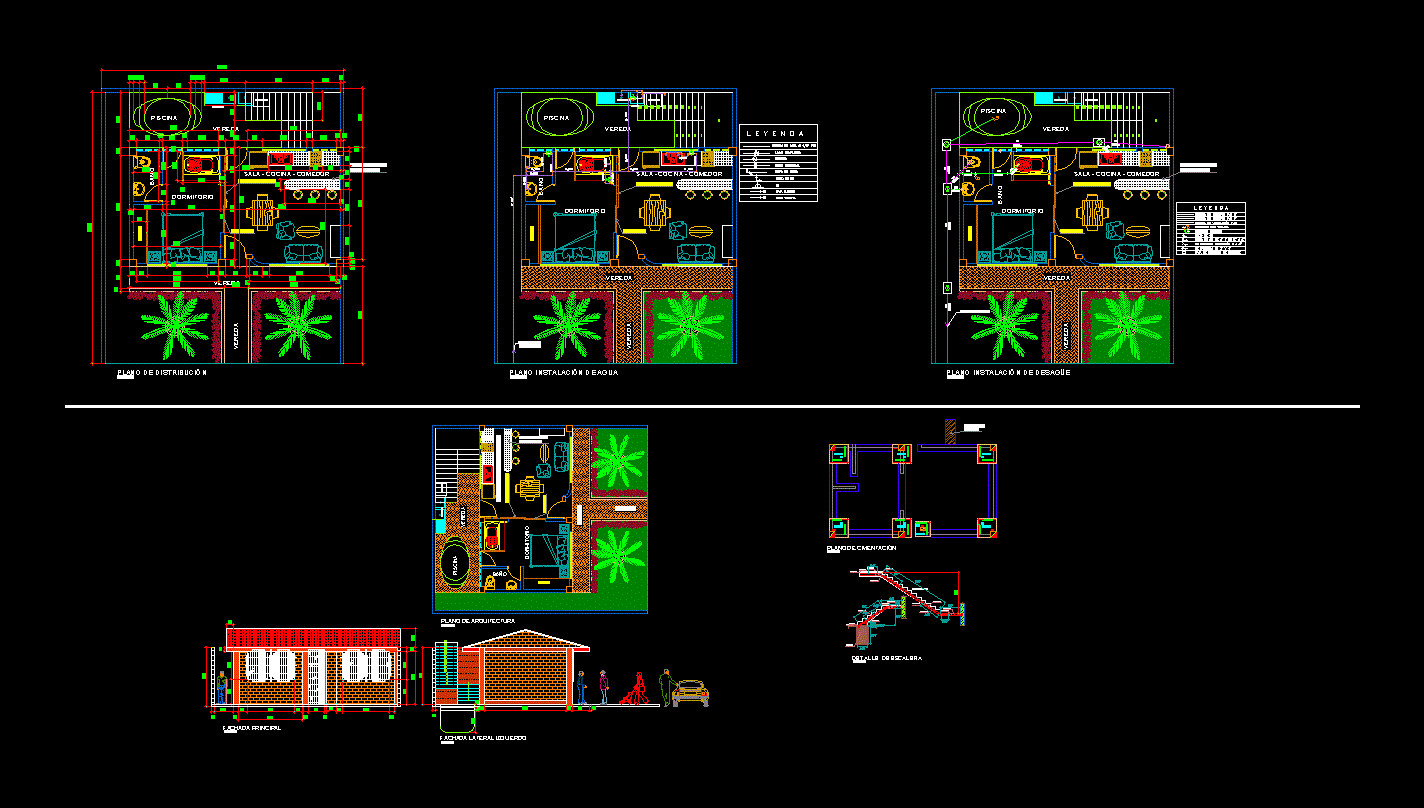Duplex House DWG Section for AutoCAD

Duplex house – Plants – Sections – Elevations
Drawing labels, details, and other text information extracted from the CAD file (Translated from Spanish):
living room, kitchen, laundry, porch, step, terrace, current status, ground floor, first floor, roofing plant, property :, plan :, project :, scale :, date :, basic project and execution, expansion of housing, floors, elevations, final state, gutter with slope, main elevation, rear elevation, side elevation, elevation b, elevation a, elevation c, pillar with monolayer mortar coating, scraped finish, construction section, threaded screw, for support from anchored pergola joists, to the factory work by stainless steel screws, wooden mastic, waterproofing sheet, ceramic tile, to screw the wooden truss, wooden dowels where the tile is fixed, wooden truss, with nail stainless steel, wooden beam, to slab by stainless steel screws, total surface, pergola exsitente, sup. built, sup. useful, extension of pergola, sup. built comp urb.
Raw text data extracted from CAD file:
| Language | Spanish |
| Drawing Type | Section |
| Category | House |
| Additional Screenshots |
 |
| File Type | dwg |
| Materials | Steel, Wood, Other |
| Measurement Units | Metric |
| Footprint Area | |
| Building Features | |
| Tags | apartamento, apartment, appartement, aufenthalt, autocad, casa, chalet, duplex, dwelling unit, DWG, elevations, haus, house, logement, maison, plants, residên, residence, section, sections, unidade de moradia, villa, wohnung, wohnung einheit |








