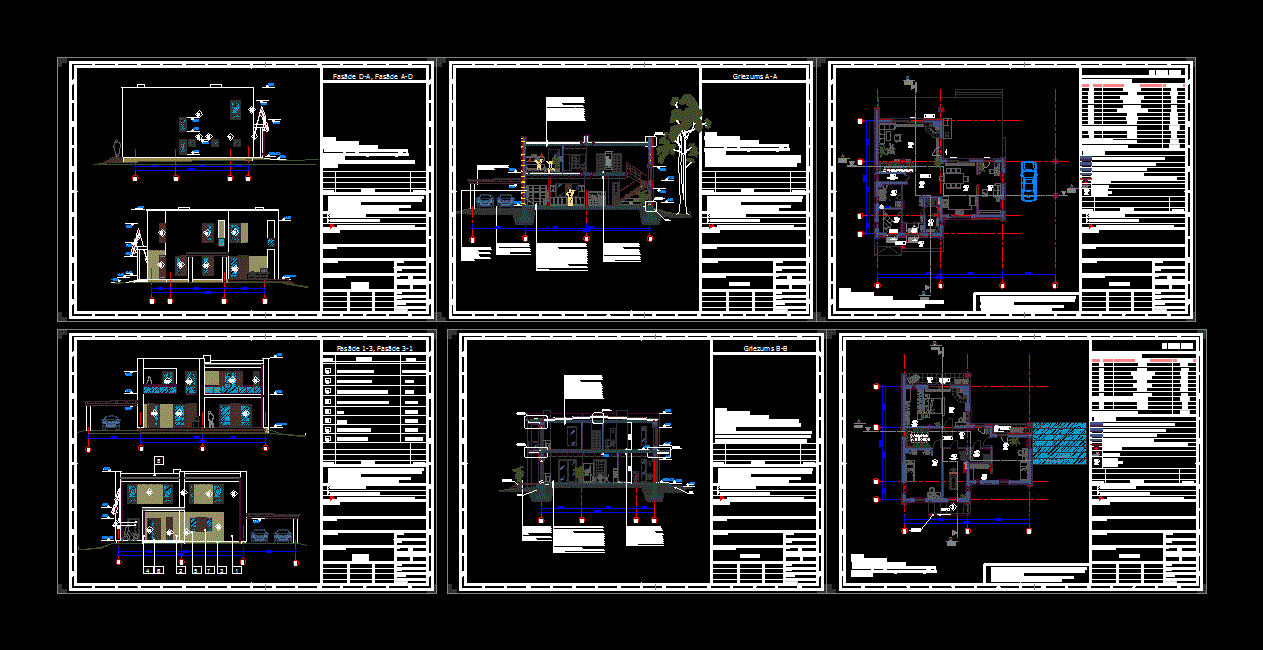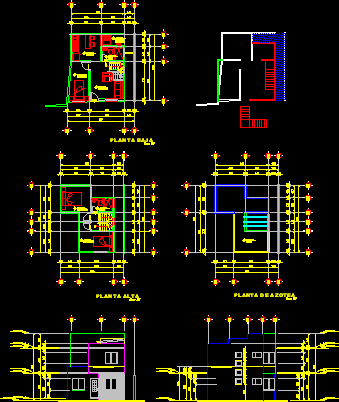Final Plans – House Morrope DWG Plan for AutoCAD

2 LEVELS DETACHED HOUSE LOCATED ON ROOF city of Lambayeque. THE FILE CONTAINS COMPLETE PLANT CUT PLANS AND ELEVATIONS WITH VANOS ITS TABLES AND FINISHES.
Drawing labels, details, and other text information extracted from the CAD file (Translated from Spanish):
npt, level, cl., bar, second floor, first floor, fence lift, store, warehouse, master, bedroom, living room, kitchen, terrace, ventilation, duct, main lift, garden, court cc, deposit, door roller, room-dining room, patio, balcony, warehouse clothes, service, room, bathroom, court aa, be, roof-tendal, court bb, closet, income, virtual steel, reinforced concrete, study, rectangular tubes, dd cut, level, description, floors, walls and partitions, counters, sockets and veneers, ceilings, ceilings, doors, windows, glass, paintings, painting of finishes, bathroom service, bedroom service, tendal, dining room, living room, master bedroom, warehouse deposit, car area, polished and burnished cement, colored concrete block, tarrajeo cement – sand, polished cement, plywood, translucent cover, waterproofing system, plaster enlúcido, sliding in closets, colorless marine varnish, synthetic enamel , The t ex vinyl – class a, box of bays, element, height, width, alfeizer, material, rollable steel door., code, quantity, bº vº professional:, plane:, dimension, plants, mts, cad:, scale: , date, plan, work plan, detail:, design:, project:, bathroom visits, staircase, wooden door with one leaf., wooden door with one blade., location:, detached house, owner:, sr . ————————————————-, elevations-cuts, cuts, tv, dorm.servicio, wooden door with one-leaf glass, steel window, tube railing, patio ventilation, polished concrete floor, sidewalk, free area, covered area, area of land , batch perimeter, total, second, first, table of areas, —————, third, third floor, empty, blueprint, department: lambayeque, prov. : lambayeque, district: chiclayo, urb:, apple. :, lots:
Raw text data extracted from CAD file:
| Language | Spanish |
| Drawing Type | Plan |
| Category | House |
| Additional Screenshots |
 |
| File Type | dwg |
| Materials | Concrete, Glass, Steel, Wood, Other |
| Measurement Units | Metric |
| Footprint Area | |
| Building Features | Garden / Park, Deck / Patio |
| Tags | apartamento, apartment, appartement, aufenthalt, autocad, casa, chalet, city, complete, detached, dwelling unit, DWG, Family, file, final, haus, house, Housing, lambayeque, levels, located, logement, maison, plan, plans, residên, residence, roof, unidade de moradia, villa, wohnung, wohnung einheit |








