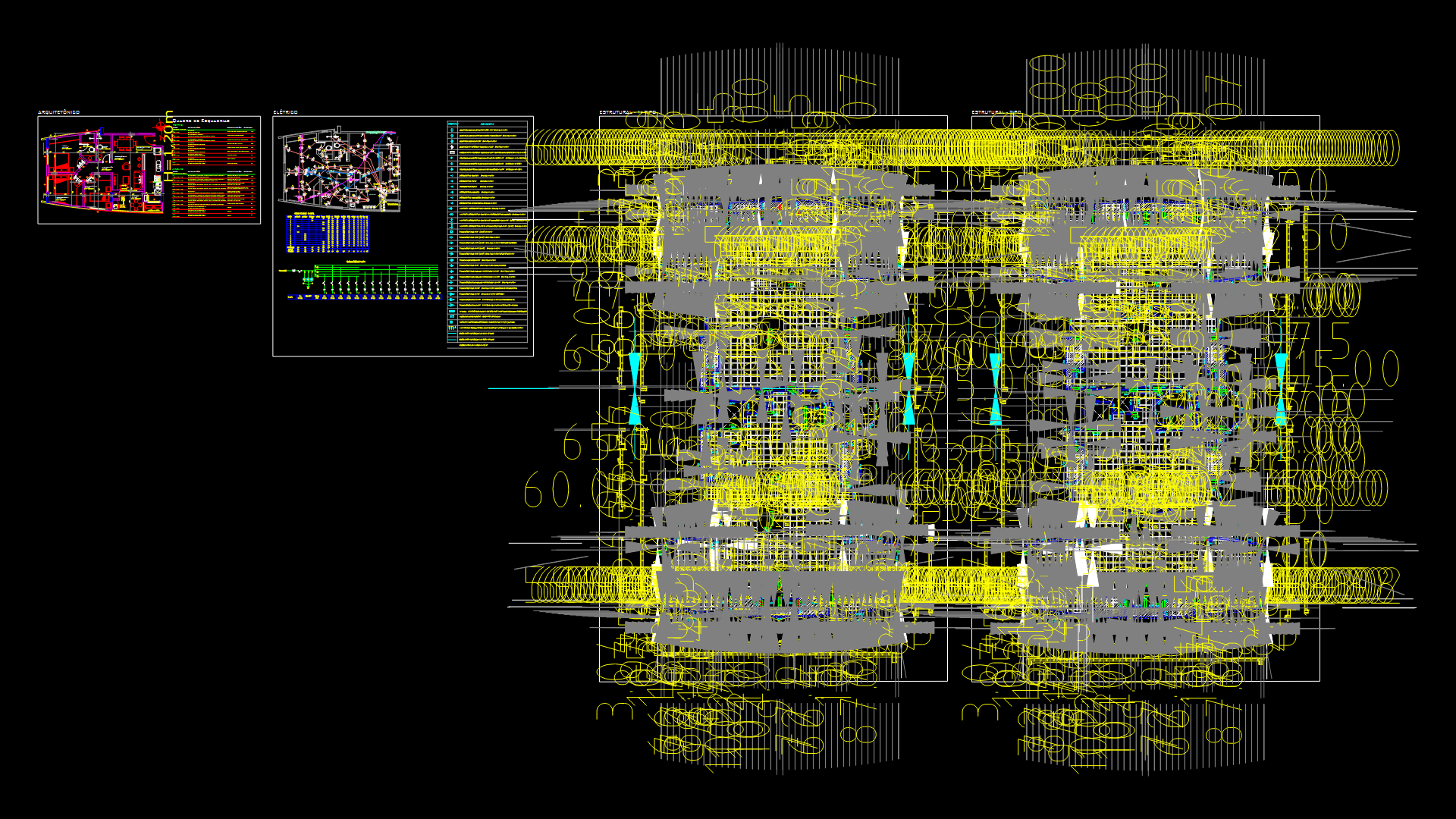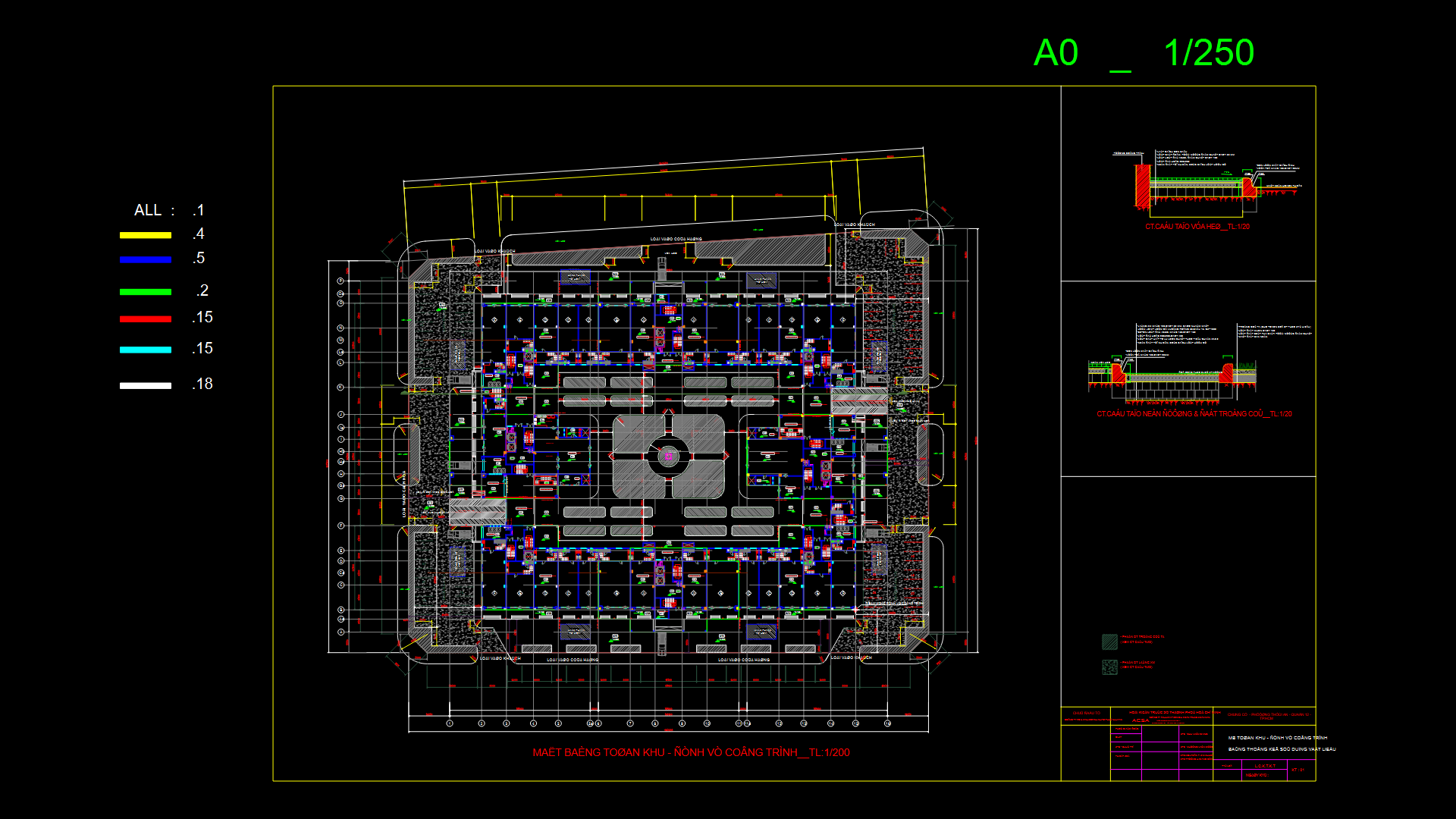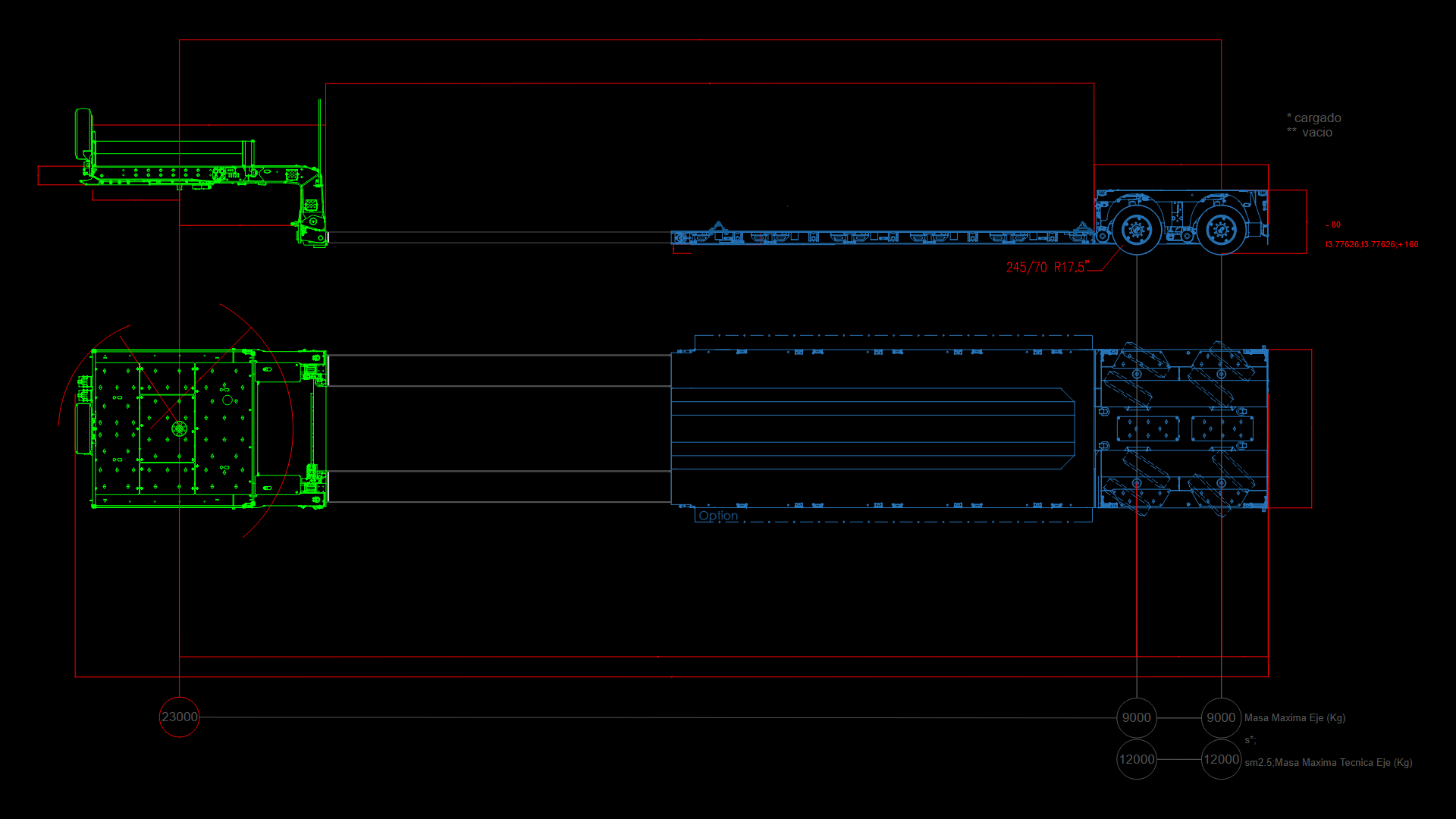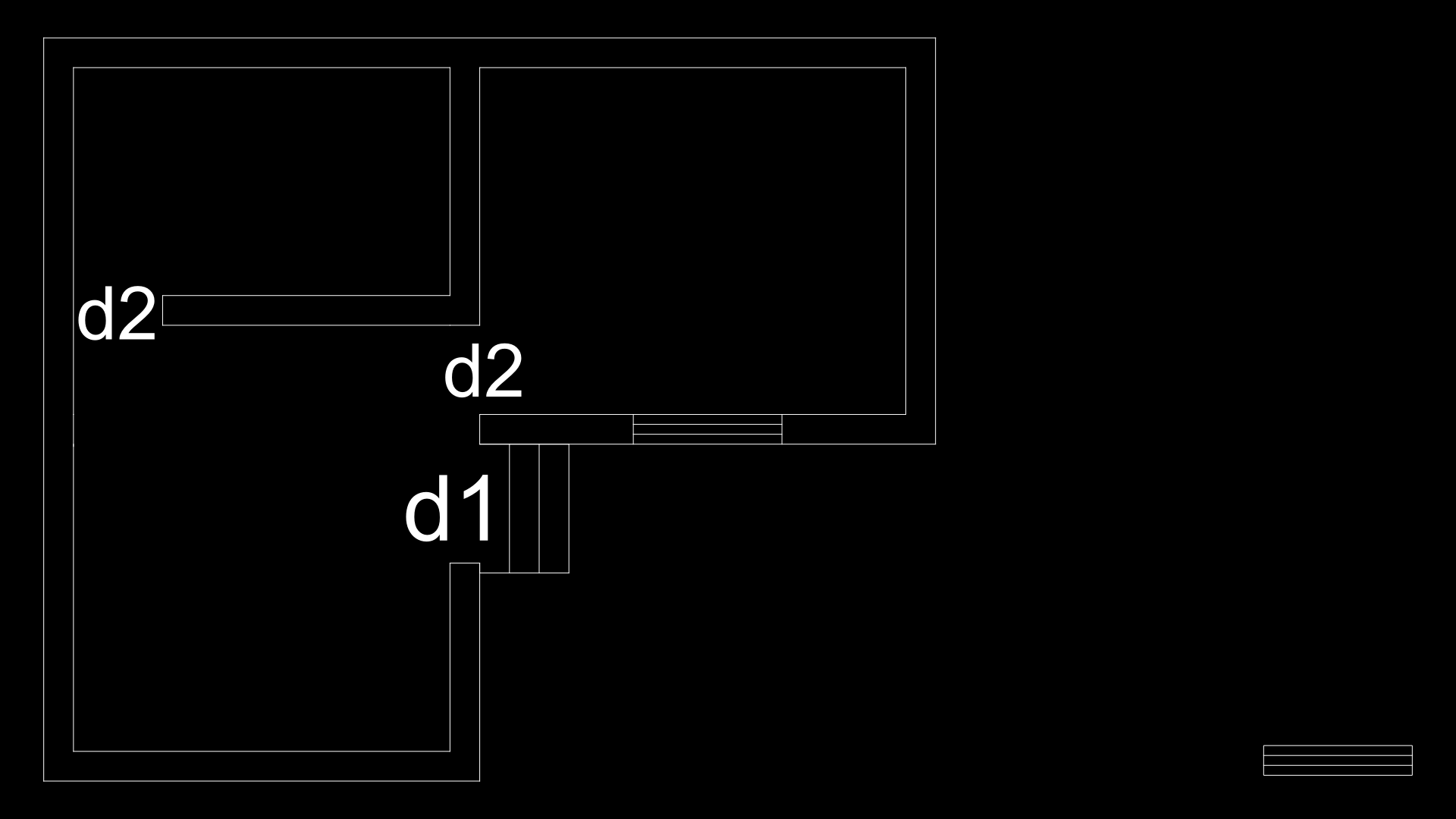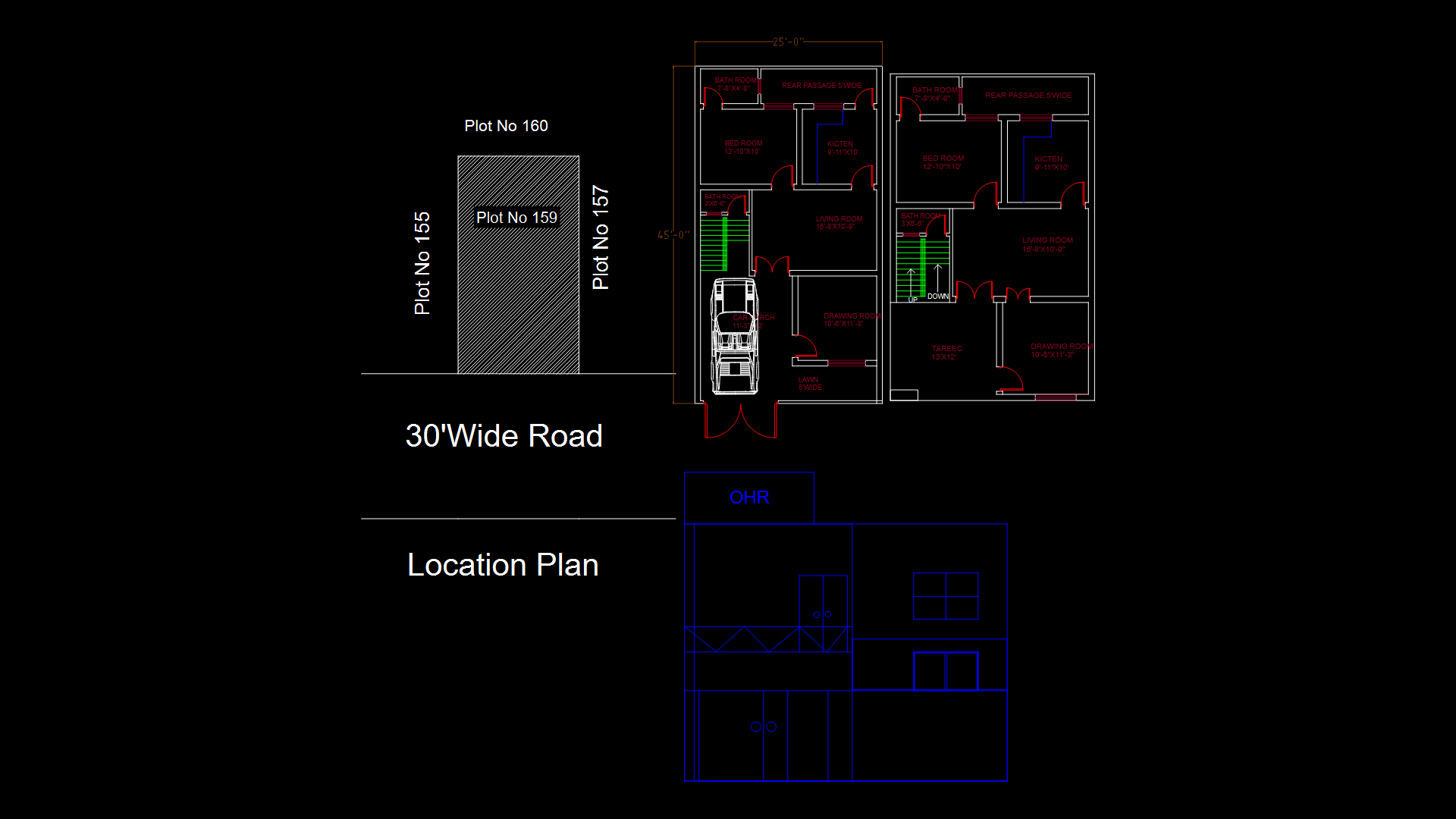First Floor Residential Plan with Three-Bedroom Layout and Pooja Room
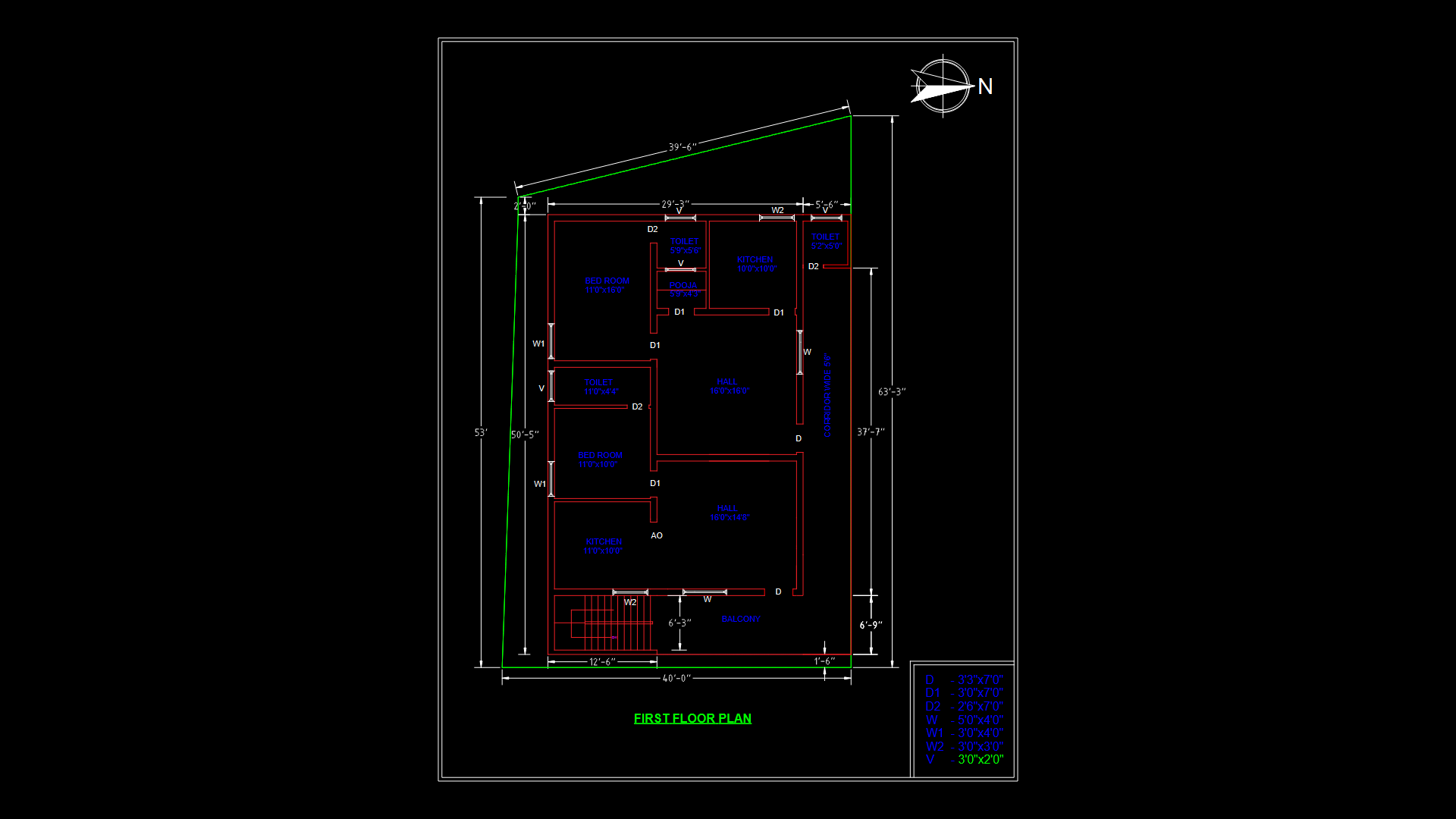
This first floor residential plan features a 53′ × 40′ layout with three bedrooms and two bathrooms. The design includes a spacious 16’0″×16’0″ main hall, a 16’0″×14’8″ secondary hall, and three bedrooms measuring 11’0″×16’0″, 11’0″×10’0″, and 10’0″×10’0″ respectively. The floor plan incorporates two kitchens (10’0″×10’0″ and 11’0″×10’0″), two toilets, and a distinctive pooja room (5’9″×4’3″). The circulation is facilitated by a 5’6″ wide corridor with a balcony. The drawing specifies three door types: D (3’3″×7’0″), D1 (3’0″×7’0″), and D2 (2’6″×7’0″), along with window variations W (5’0″×4’0″), W1 (3’0″×4’0″), W2 (3’0″×3’0″), and V ventilators (3’0″×2’0″). The layout optimizes natural light through strategic window placement while maintaining privacy in the prayer and bathroom spaces—a practical consideration for Indian residential design.
| Language | English |
| Drawing Type | Plan |
| Category | Residential |
| Additional Screenshots | |
| File Type | dwg |
| Materials | |
| Measurement Units | Imperial |
| Footprint Area | 150 - 249 m² (1614.6 - 2680.2 ft²) |
| Building Features | |
| Tags | balcony, dual kitchen layout, Indian home design, pooja room, residential architecture, residential floor plan, three-bedroom layout |
