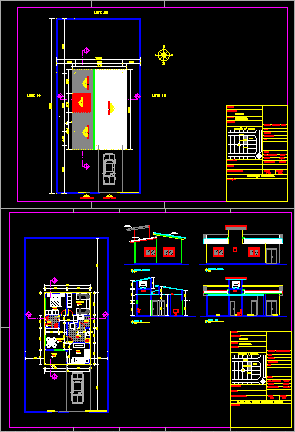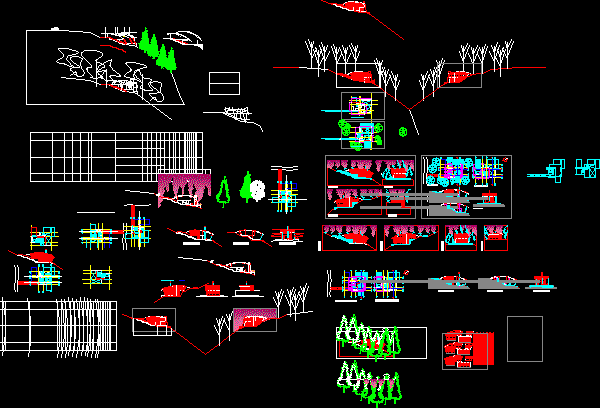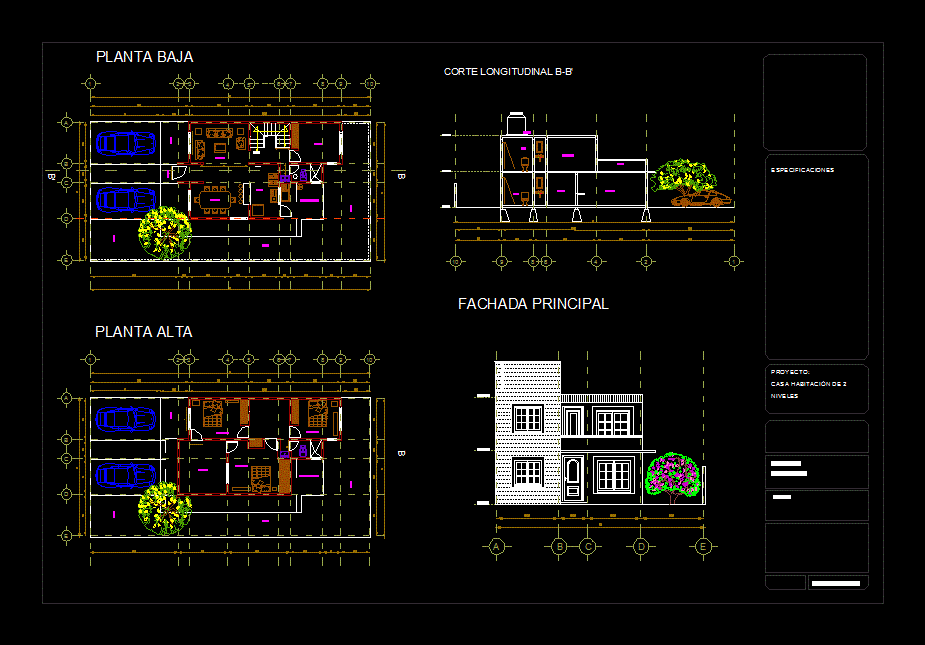Flat Structures; Health; Electrical Housing DWG Block for AutoCAD

complete housing facilities in Lima – Peru with interesting
Drawing labels, details, and other text information extracted from the CAD file (Translated from Spanish):
bipolar waterproof socket, bipolar socket with earth connection, line for intercom or intercom, telephone interconnection box, intercom pass box, electrical interconnection box, output for television, intercom output, exit for telephone, telephone intercom, grounding hole, water heater, three-phase kitchen outlet, single switch, double, switch, simple bipolar outlet, bracket on wall, attached or hung, exit light center on the roof, symbol, line for cable-tv, distribution board, line for telephone, energy meter, bell line, embedded pipe in the floor, embedded pipe in ceiling or wall, description, legend, rectangular, square, octagonal, special, octagonal, square, octagonal, box, height , dimensions, bell button, tv-cable interconnection box, tvc, ceiling light recessed outlet, ceiling fluorescent device outlet, board with pump trolley, smoke detector, central alarm panel, tca, siren, mixed with, putting well, sulphate, sifted and, conductor, tub. conduit, copper connector, sanickgeld or, magnesium., bar cooperweld, bare copper, topsoil, ground, contact length, along the, frame with l, iron cap, pull handle,: will be copper electrolitico with thw type insulation for feeders, telephone outlets, … will be similar to those of the domino series,: to embed irons gdo. heavy with switches, technical specifications,: the accessories for outputs such as switches, ticino, note:,: for all circuits of outlets should have a residual current., Tgg single line diagram, the ground hole, terminal, board, to the meter, table of loads board tgg, tgg, total, washer dryer, general board, speaker, reserve, std, output paratherma, npt, office, devan, alamacen, rest, arrive feeder circuits from tgg board, arrives light circuit from the first floor, inspection cover, tank, electric pump, hydropneumatic, cistern, level control, basement facilities, well to ground, electrical connection, meter, union of beams, foundation specifications, concrete cyclopean, sobrecimientos, foundations corridos, -in case not to join in the zone, indicated or with the specified percentage, or consult the designer., -to make the joints in the third, central of the height of the column., level of p iso, note:, splice detail in column and plates, splice length, bending of abutment in beams and columns, specified, to beam, column ø, to each end, box of sections of beams, footings, flat beams, specifications masonry, columns and banked beams, coatings, foundation beam, direct observation on the ground, floors, steel, concrete, an approximate value was estimated, brick made to type IV machine, summary of foundation conditions, type of cement recommended : portland type i, load-bearing capacity, solid slab, both directions, edge detail, foundation slab, see floor, footing under column, column, mesh inf. see detail in plant, seismic parameters, well compacted, filled with material, typical wall cut on slab, see d in plant, incorporate waterproofing additive in concrete in contact with water, steel in reinforcement, platea of foundations and sardineles, platea de cimentacion , cement, concrete, terrain, portland type I cement in other elements, portland type v cement in contact elements, with the land, natural terrain, compacted fill, plate table, column base, foundation, between walls, overlay, rest according to table, nfp, brick, column emptying, typical detail lightened slab, bb, typical lintel, total in one section, indicated or with the specified percentages, increase the length of joint, detail of ø joint in beams, reinforcement upper, values of m, lower reinforcement, column finish, fill concrete between jagged walls, exterior, rest, see table, interior, table of columns, basement, bar, patio, dining room, newspaper, lid d and inspection, cistern section x-x, section and – and, cto. of, pumps, basement, lightened basement, ladder, natural floor, foundations, detail heater, electrical, check, union, universal, adapter, entry, cold water, lime water, outlet, valve, safety, npt, reduction , heater, drain, hydropneumatic equipment, control valves, safety valve, water level viewer, water level control, pressure switch, pressure gauge, air charger, accessories, dvar., tub pass. in, tank wall, welded fogo pipe, metal plate, grilled, pipe fogo, wall, welding, elevation, detail lowered md, each row, hose, wire, pvc-salt, pvc adapter, npt, pvc tube, valve , union, universal, installation of valves, typical detail, section, and
Raw text data extracted from CAD file:
| Language | Spanish |
| Drawing Type | Block |
| Category | House |
| Additional Screenshots |
   |
| File Type | dwg |
| Materials | Concrete, Masonry, Plastic, Steel, Other |
| Measurement Units | Imperial |
| Footprint Area | |
| Building Features | Deck / Patio, Garage |
| Tags | apartamento, apartment, appartement, aufenthalt, autocad, block, casa, chalet, complete, dwelling unit, DWG, electrical, facilities, flat, haus, health, house, Housing, interesting, lima, logement, maison, PERU, residên, residence, Sanitary, structures, unidade de moradia, villa, wohnung, wohnung einheit |








