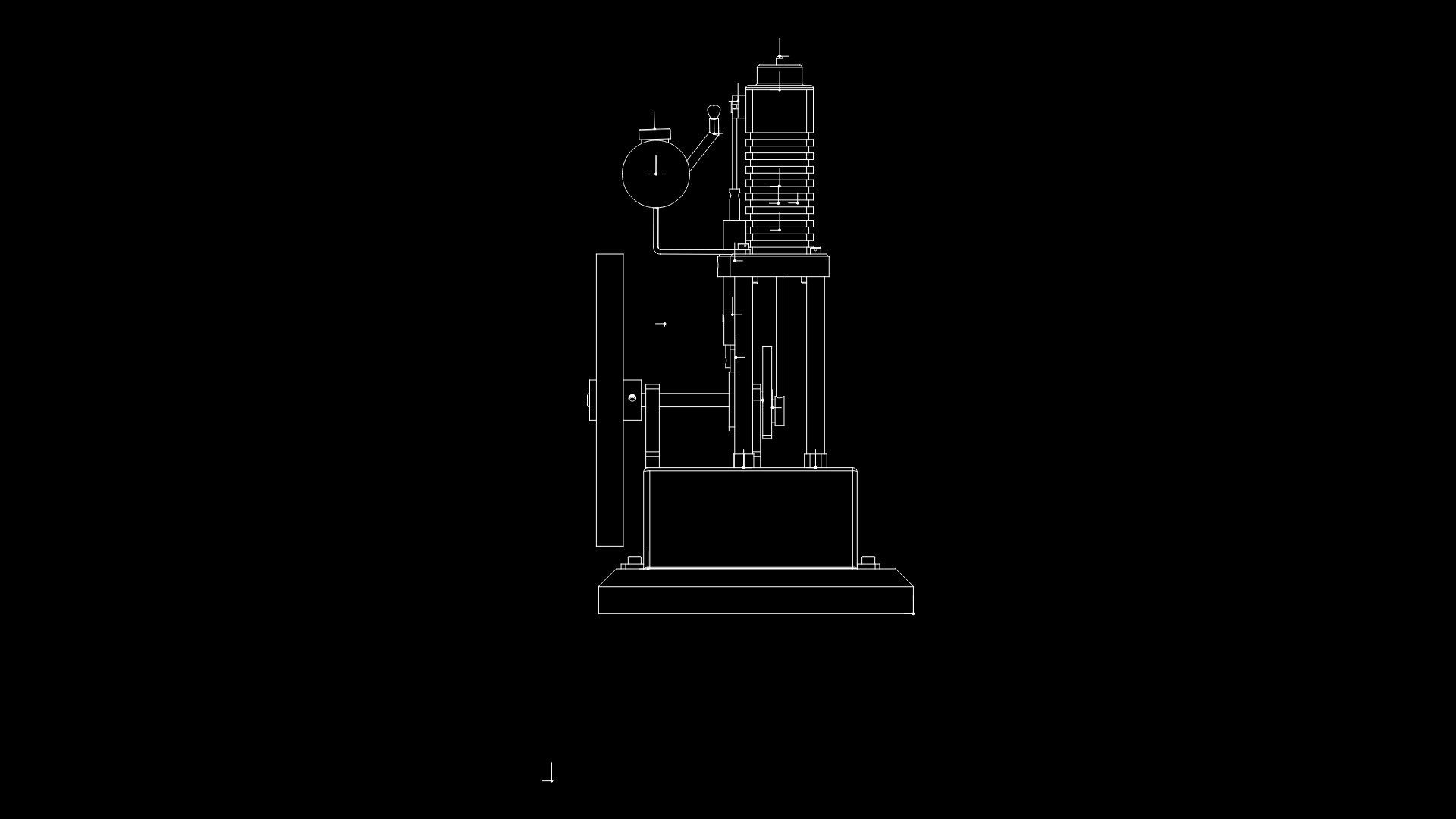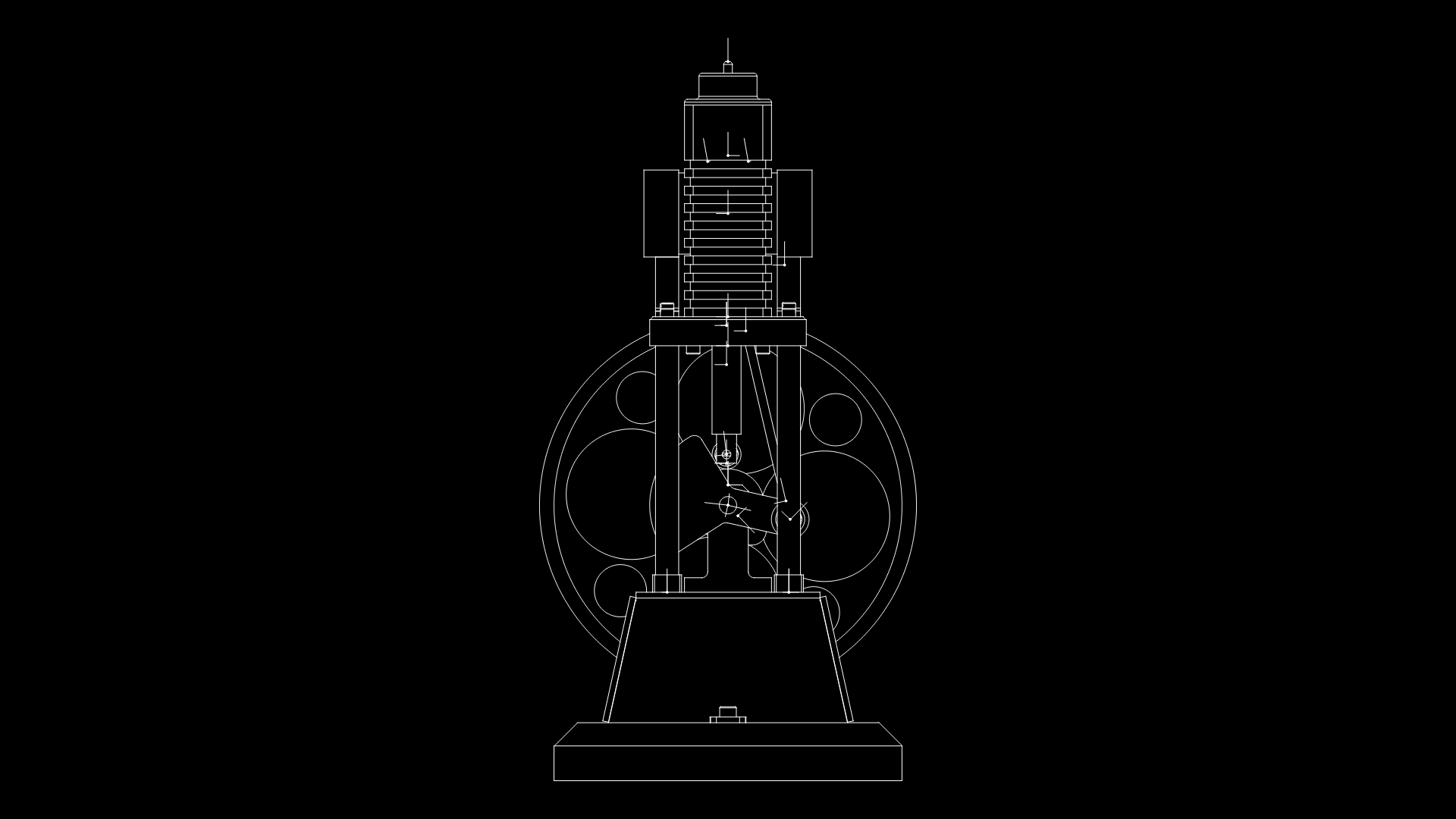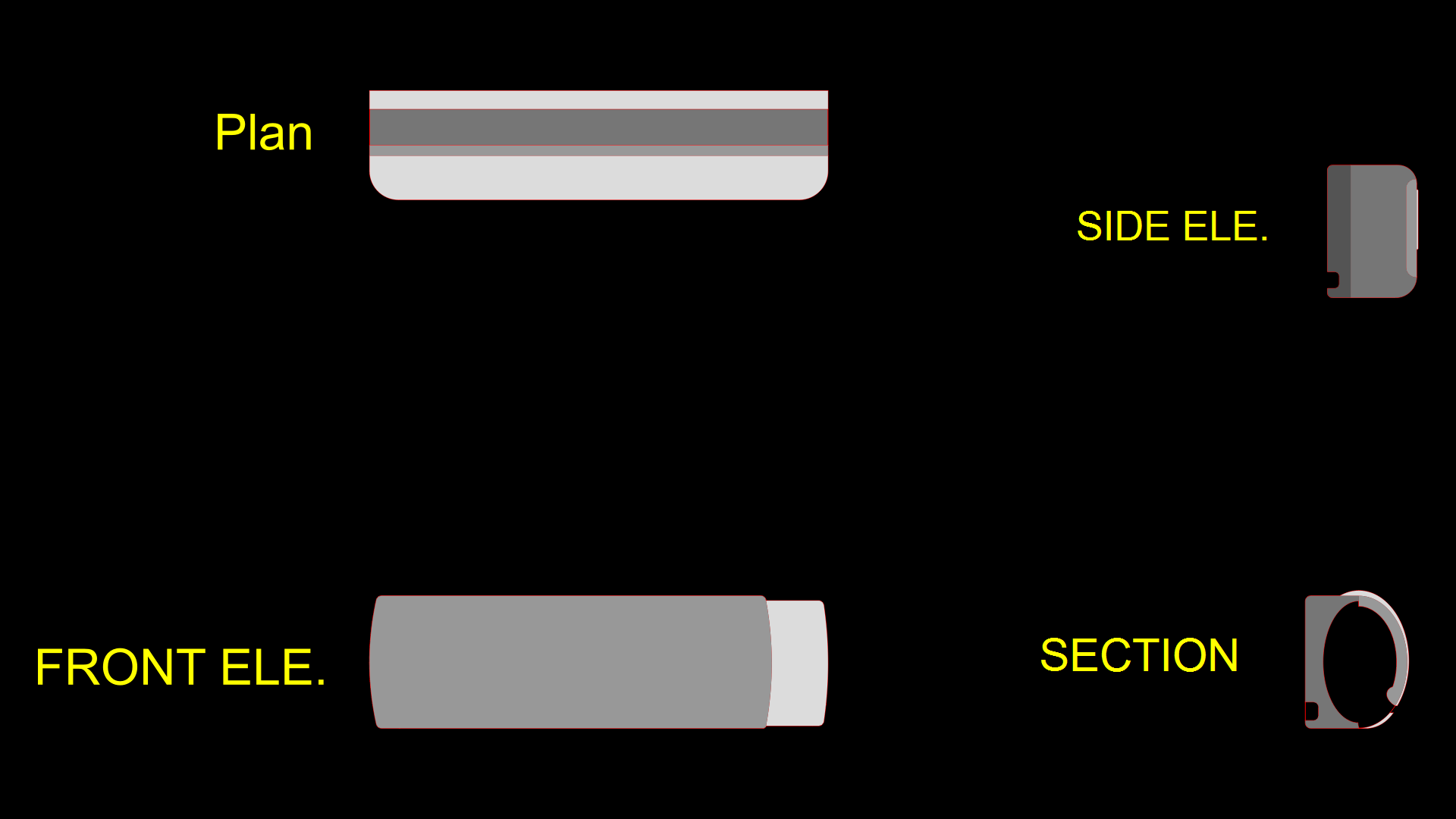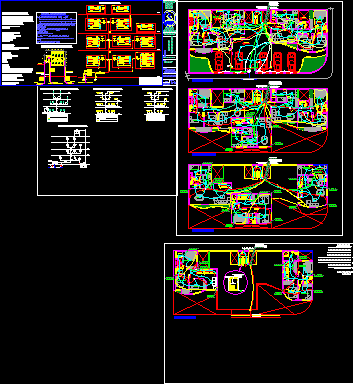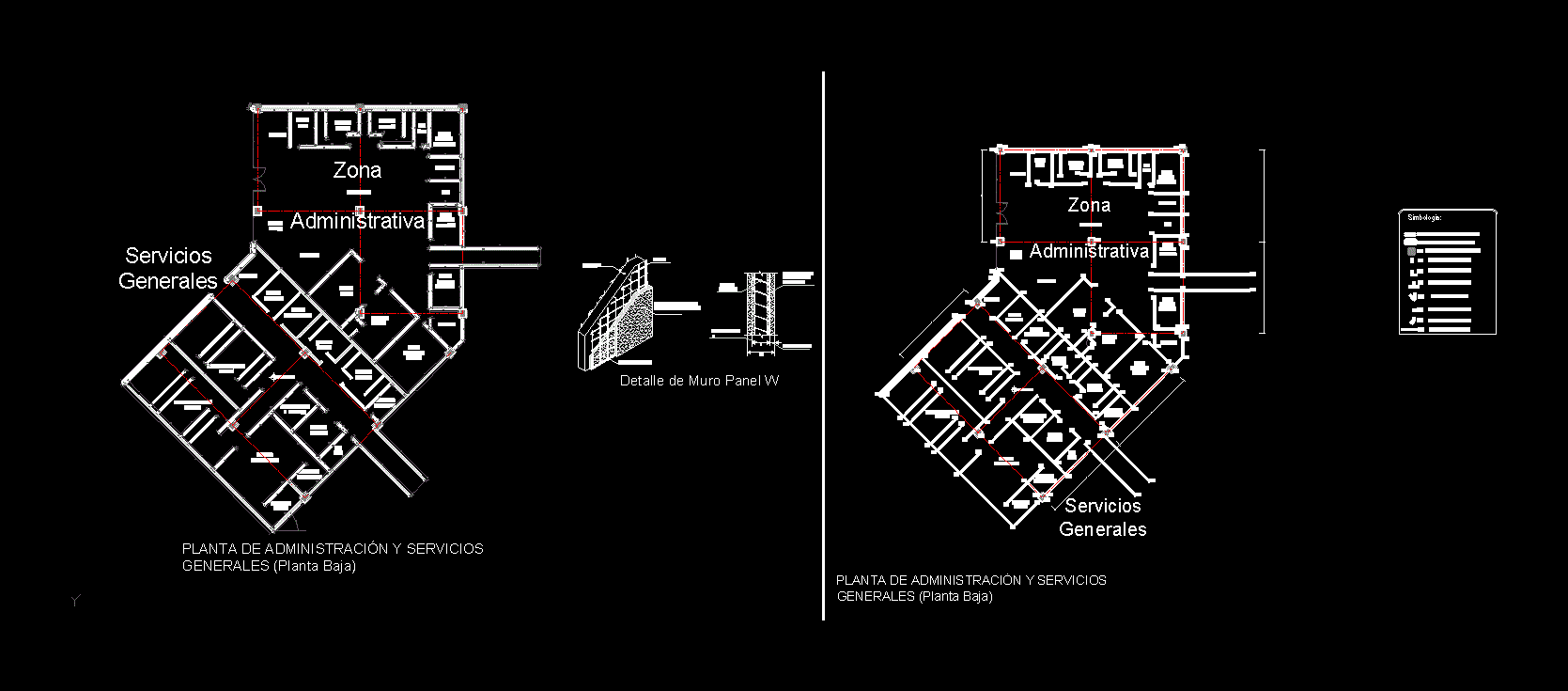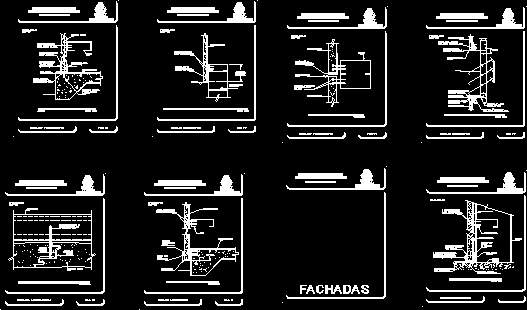Gas Installation In Duplex DWG Section for AutoCAD
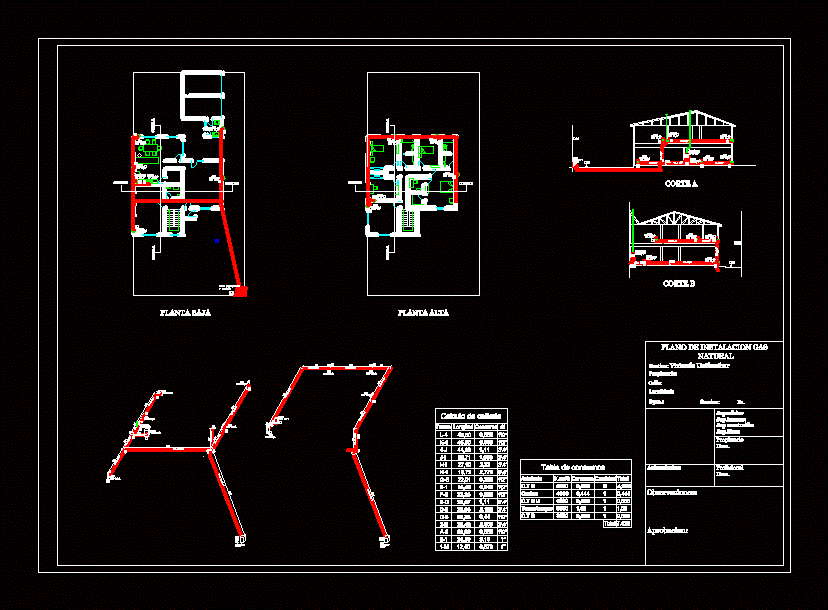
Design installation and gas supply pipes diameter calculation for a duplex of approximately 300m2 and contains plants, cuttings, axonometric and summary table of sections of pipes
Drawing labels, details, and other text information extracted from the CAD file (Translated from Spanish):
Hot water tank, kitchen, C.t.b, Niche meter, Epoxy pipe, Epoxy pipe, Niche meter, C.t.b, C.t.b, C.t.b, C.t.b.u, C.t.b, Epoxy pipe, Natural gas installation plan, Destination: single family home, owner:, Street:, location:, Dpto .:, section:, Pc., Surfaces:, Ground:, Built:, Sup free, Owner gift., Professional gift., background:, observations:, approval:, Niche meter, C.t.b, Llp., C.t.b, Llp., C.t.b, Llp., C.t.b, Llp., Hot water tank, Llp., kitchen, Llp., C.t.b, Llp., cut, C.t.b, Llp., C.t.b, Llp., C.t.b, Llp., C.t.b.u, Llp., C.t.b, Llp., cut, C.t.b, Llp., C.t.b.u, Llp., C.t.b, Llp., C.t.b, Llp., C.t.b, Llp., C.t.b, Llp., Hot water tank, Llp., kitchen, Llp., EC., EC., Lm, Niche meter, cut, C.t.b, Llp., EC., kitchen, Llp., EC., Hot water tank, Llp., EC., C.t.b, Llp., C.t.b, Llp., C.t.b, Llp., And m, cut, section, length, consumption, Pipe calculation, Consumption table, artifact, consumption, quantity, total, C.t.b, kitchen, C.t.b.u, Hot water tank, C.t.b, total, low level, top floor
Raw text data extracted from CAD file:
| Language | Spanish |
| Drawing Type | Section |
| Category | Mechanical, Electrical & Plumbing (MEP) |
| Additional Screenshots |
 |
| File Type | dwg |
| Materials | |
| Measurement Units | |
| Footprint Area | |
| Building Features | |
| Tags | approximately, autocad, calculation, Design, diameter, duplex, DWG, einrichtungen, facilities, gas, gas installation, gas supply, gesundheit, installation, l'approvisionnement en eau, la sant, le gaz, machine room, maquinas, maschinenrauminstallations, pipes, plants, provision, section, supply, wasser bestimmung, water |
