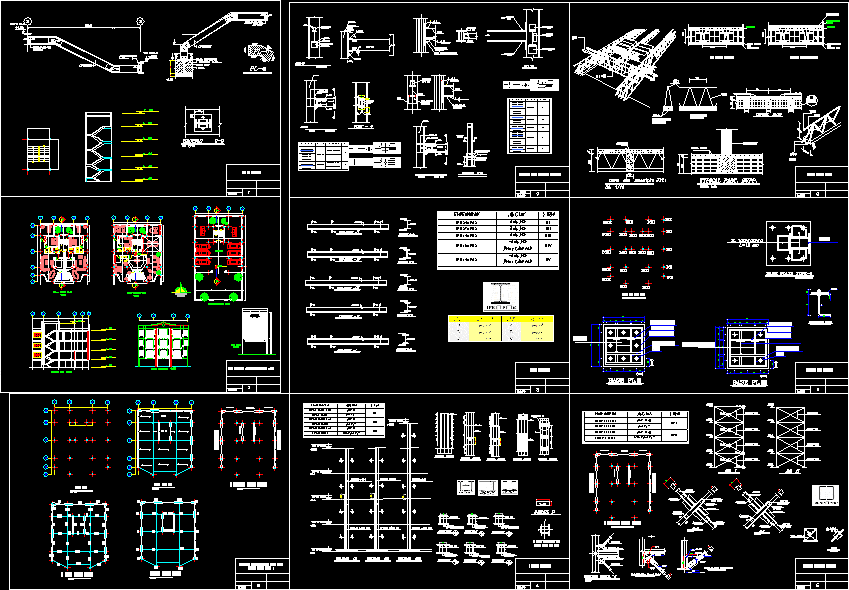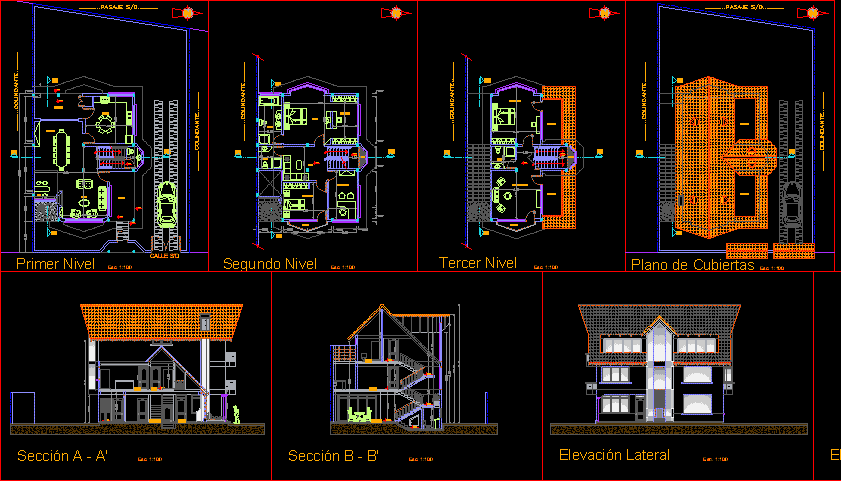House DWG Plan for AutoCAD
ADVERTISEMENT

ADVERTISEMENT
Apartment building with all plans elevations and sections and all details including structural details; roof details; stair details.
Drawing labels, details, and other text information extracted from the CAD file:
pl.a, pl.b, foundation plan, column, bracing, sc., top of angle, sec. a-a, pl.c, typical joist, joist, typical part. supp., partition, temp. bars, bsii, north, no.sheet, beam, column cii, column ci, column ciii, base pl.iii, base pl.ii, anchor bolt detail, grout, section, c-c, foun., pl-a, typical detail, var, pl-b, detail d, var, e-e, type tie beam, a-a, a-a, typ.beam -, base plate type-i, iii, type i, type ii, view – e, parking, ground floor plan, first floor plan, other floor plan, site plan, south elevation, section a-a, bii, biii, biv, cii, ciii, bracing ii, bracing i, bsi, bsiii, br. i, br. ii
Raw text data extracted from CAD file:
| Language | English |
| Drawing Type | Plan |
| Category | House |
| Additional Screenshots |
 |
| File Type | dwg |
| Materials | Other |
| Measurement Units | Metric |
| Footprint Area | |
| Building Features | Garden / Park, Parking |
| Tags | apartamento, apartment, appartement, aufenthalt, autocad, building, casa, chalet, DETAIL, details, dwelling unit, DWG, elevations, haus, house, including, logement, maison, plan, plans, residên, residence, roof, sections, structural, unidade de moradia, villa, wohnung, wohnung einheit |








