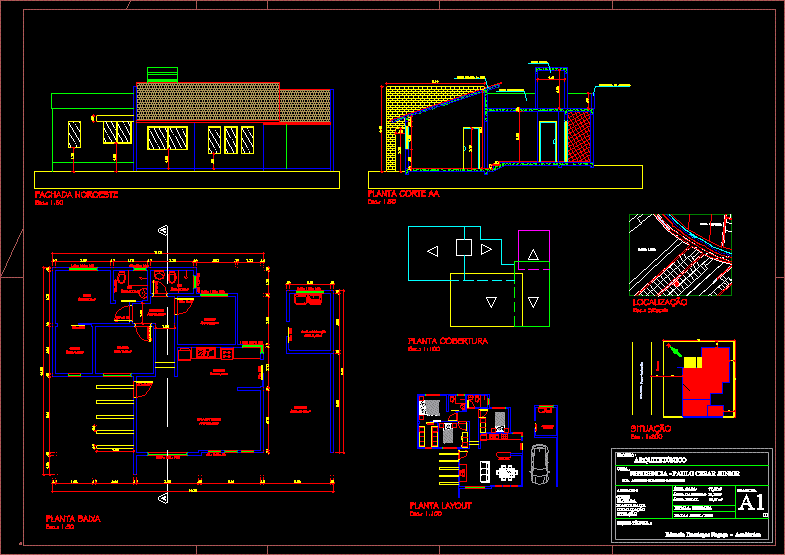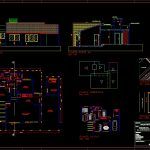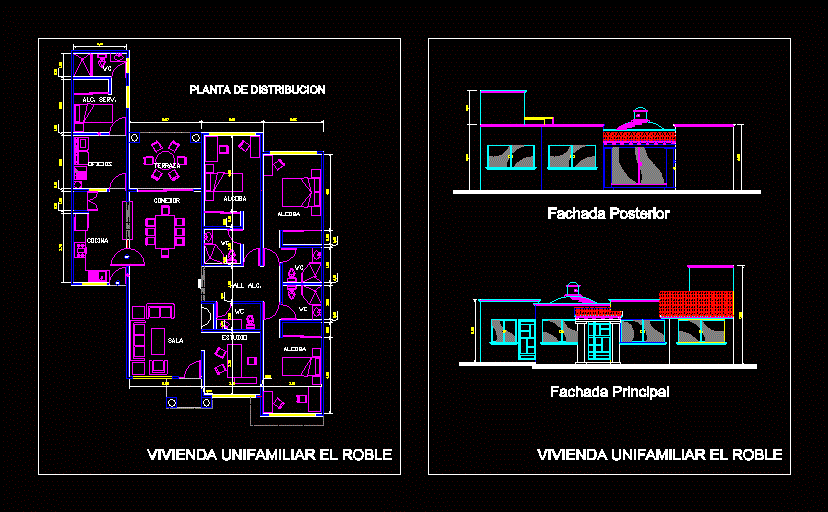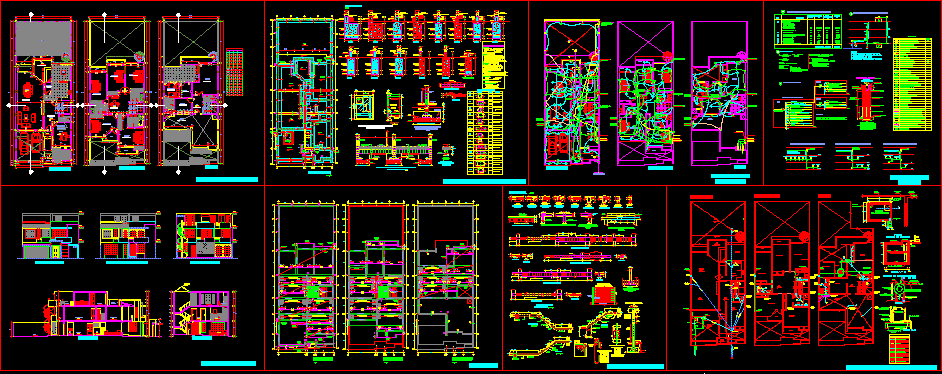Housing 90m2 DWG Block for AutoCAD
ADVERTISEMENT

ADVERTISEMENT
Complete housing – 90 m2
Drawing labels, details, and other text information extracted from the CAD file (Translated from Portuguese):
street, antonio gomes de carvalho, antonio luiz kuerten street, alvaro antonio firmaiano street, rubens street faraco, rua silvino m. l. nevada, biblio cad, platibanda in masonry, plank, scale: indicated, work:, project:, court, subject:, technical team:, residence – paulo cesar junior, architectural, street: antonio gomes de carvalho, facade, eduardo domingos fogaça – academic, ground floor, location, situation, water tank, dead river, antonio gomes de carvalho street, madre general road, venancio antonio gaspar street, mario fco teixeira street, santa luzia, asbestos cement tile
Raw text data extracted from CAD file:
| Language | Portuguese |
| Drawing Type | Block |
| Category | House |
| Additional Screenshots |
 |
| File Type | dwg |
| Materials | Masonry, Other |
| Measurement Units | Metric |
| Footprint Area | |
| Building Features | Garage |
| Tags | apartamento, apartment, appartement, aufenthalt, autocad, block, casa, chalet, complete, dwelling unit, DWG, haus, house, Housing, logement, maison, residên, residence, unidade de moradia, villa, wohnung, wohnung einheit |








