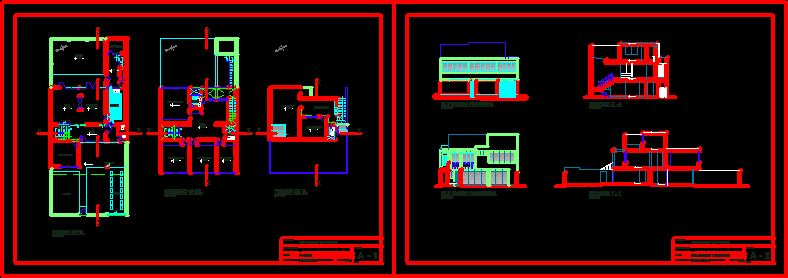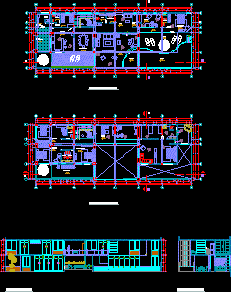Housing With Store DWG Full Project for AutoCAD

Executive project,Housing with finished planes – Plants – Sections – Elevations
Drawing labels, details, and other text information extracted from the CAD file (Translated from Spanish):
drainage network, change of level, batch vertice, location sketch, aragon, roof plant, fausto romero, mexico, d.f., owner :, gustavo a. wood, delegation: north, commercial, empty, bap, access, hydraulic, electrical connection, ground floor, unused, patio, garage, up, ban, kitchen, aquiles serdan, malinzint, nezahualcoyotl, talisman, progress, miranda, hidalgo, calz. guadalupe, colonia:, moctezuma, street :, garrison, facing, levels, location of level, symbology, lot limit, tube diameter, staff level, level of curbstone, upper floor, cellar, bathroom, dining room, dining room, proy . lamina, c o r r e d r, bedroom, current survey, d i s a r q, arq.a.m.b., graphic scale, dimension, execution, scale, date, layer, mts, arq. adolfo medina b., arq. javier ramirez m., vo.bo., key, metropolitan housing complex, house room, gustavo delegation a. madero, mexico, d.f., owner, plan, location, project, d.r.o., nancy de los angeles garay, c.s.e., general notes, n o t a s, cto. service, sheet ceiling, hall, study, stay, low, cupboard, game room, gardener, court trans, main, living, garden, sanitary, dressing room, niche, long cut, bathroom, vent. mechanical, reinforced concrete slab finished with flattened, ceiling, reinforced concrete slab finished with, flattened of fine plaster to receive acrylic paste, fine plaster and matt white enamel paint mca. comex or sim., reinforced concrete slab with false rock-board plafond, finished concrete tabicon wall, concrete tabicon wall to receive ceramic tile, finished concrete tabicon wall, flattened with fine plaster to receive paint from matte color glaze, finished with flattened fine mortar to receive enamel paint, matt white color mca. comex or similar., reinforced concrete slab, finished with brand vinyl paint, walls, tracked plaster to receive paste., white color, white mca. comex or similar., wall of concrete tabicon, comex or similar, filler of ultralight concrete to give slope with waterproofing, waterproofing based on membrane application system, or sim. and application of plastic cement for caulking in, chamfers, slopes and perimeters, terracotta-colored granulated finish., roofs, of microprimer application mca. fester, mca fester or sim. terracotta finish, granulated., indicates change of finish in walls, indicates change of finish in ceiling, painting of finishes, firm or concrete slab brushed finish., general data, finishes, reinforced concrete slab, polished finish to receive, sup., zone, beige color., floors, mca. vitromex or sim. mod. a.d., reinforced concrete slab, or firm polished concrete for, to receive ceramic tile, reinforced concrete ramp and cast stairs on site, indicates change of finish on floors, nomenclature, television room, cto. of triques, library, cross section, longitudinal cut, sidewalk, roof, existing water tank, dome, main facade, water tank, gde.
Raw text data extracted from CAD file:
| Language | Spanish |
| Drawing Type | Full Project |
| Category | House |
| Additional Screenshots |
 |
| File Type | dwg |
| Materials | Concrete, Plastic, Wood, Other |
| Measurement Units | Metric |
| Footprint Area | |
| Building Features | Garden / Park, Deck / Patio, Garage |
| Tags | apartamento, apartment, appartement, aufenthalt, autocad, casa, chalet, dwelling unit, DWG, elevations, executive, finished, full, haus, house, Housing, logement, maison, PLANES, plants, Project, residên, residence, sections, store, unidade de moradia, villa, wohnung, wohnung einheit |








