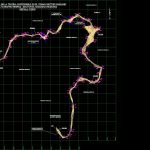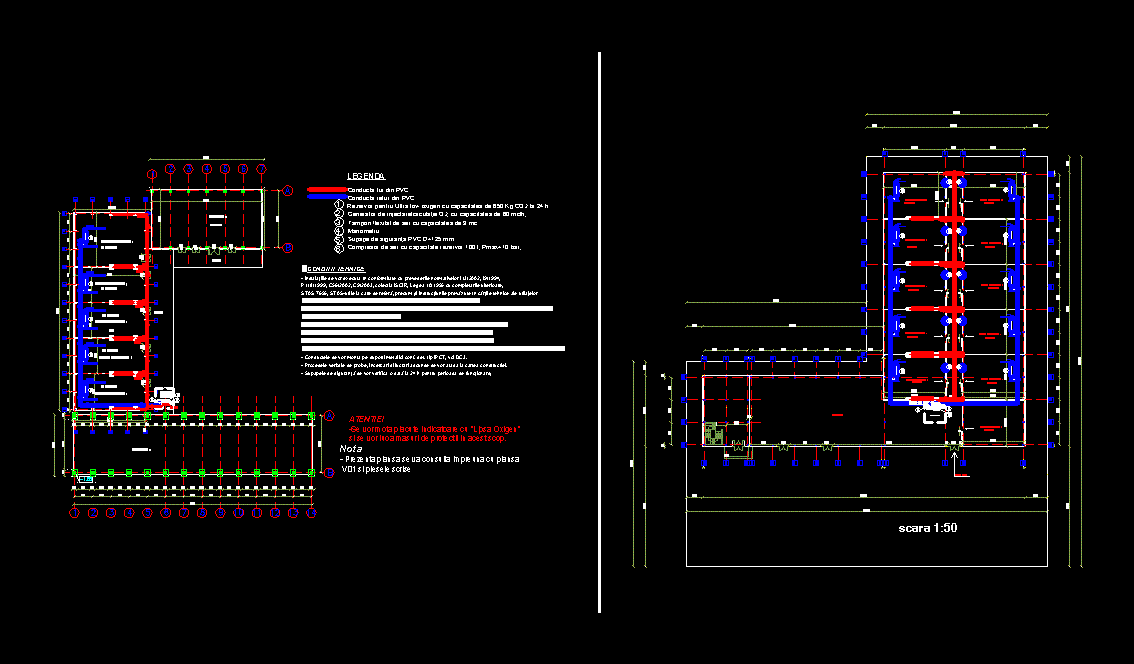Map Usquil Region, Peru DWG Section for AutoCAD
ADVERTISEMENT

ADVERTISEMENT
Showing unpaved road, upper and lower sections.
Drawing labels, details, and other text information extracted from the CAD file:
magnetic, datum elev, name, pbase, pvgrid, pegct, pfgct, pegc, pegl, pegr, pfgc, pgrid, pgridt, right, peglt, pegrt, pdgl, pdgr, xfg, xeg, xfgt, xegt, xgrid, xgridt, projectname, fill, cut, station, square meters, cubic meters, volumes, areas, cumulative volumes, municipalidad distrital de usquil, proyecto :, ubicacion :, alcalde :, responsable :, plano :, fecha :, cad :, lamina :, mache alto, sr. luis campos risco, topografico, jdms, ing. daniel mestanza sanchez, esc. :, graphic scale, eje – aa, left, leyenda, curva madre, curva secundaria, quebradas, eje de la via, viviendas, norte magnetico, norte, cota, este, trocha carrozable, oer, manzano alto, planta general
Raw text data extracted from CAD file:
| Language | English |
| Drawing Type | Section |
| Category | City Plans |
| Additional Screenshots |
 |
| File Type | dwg |
| Materials | Other |
| Measurement Units | Metric |
| Footprint Area | |
| Building Features | |
| Tags | autocad, beabsicht, borough level, DWG, map, PERU, political map, politische landkarte, proposed urban, region, Road, road design, section, sections, showing, stadtplanung, straßenplanung, upper, urban design, urban plan, zoning |








