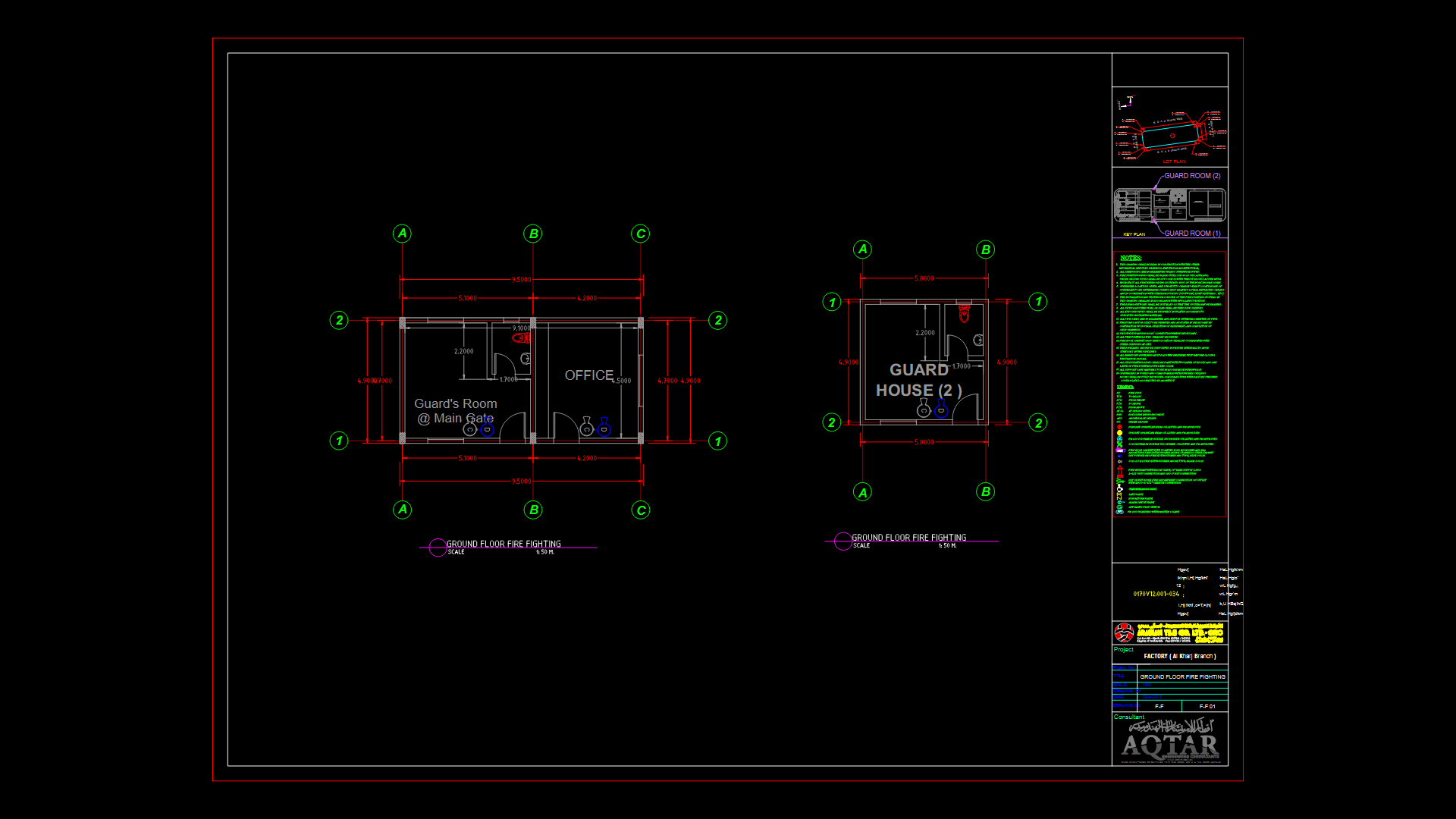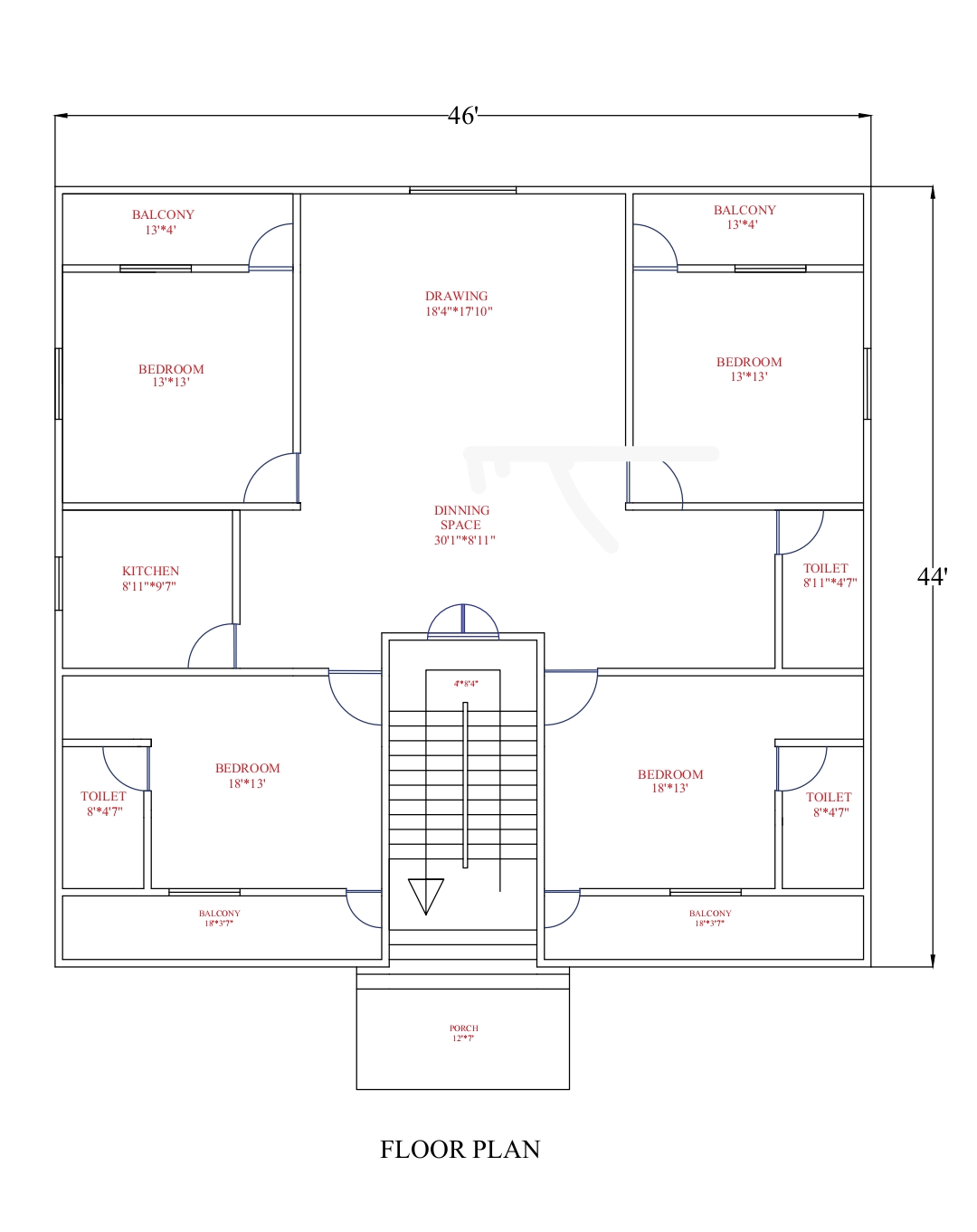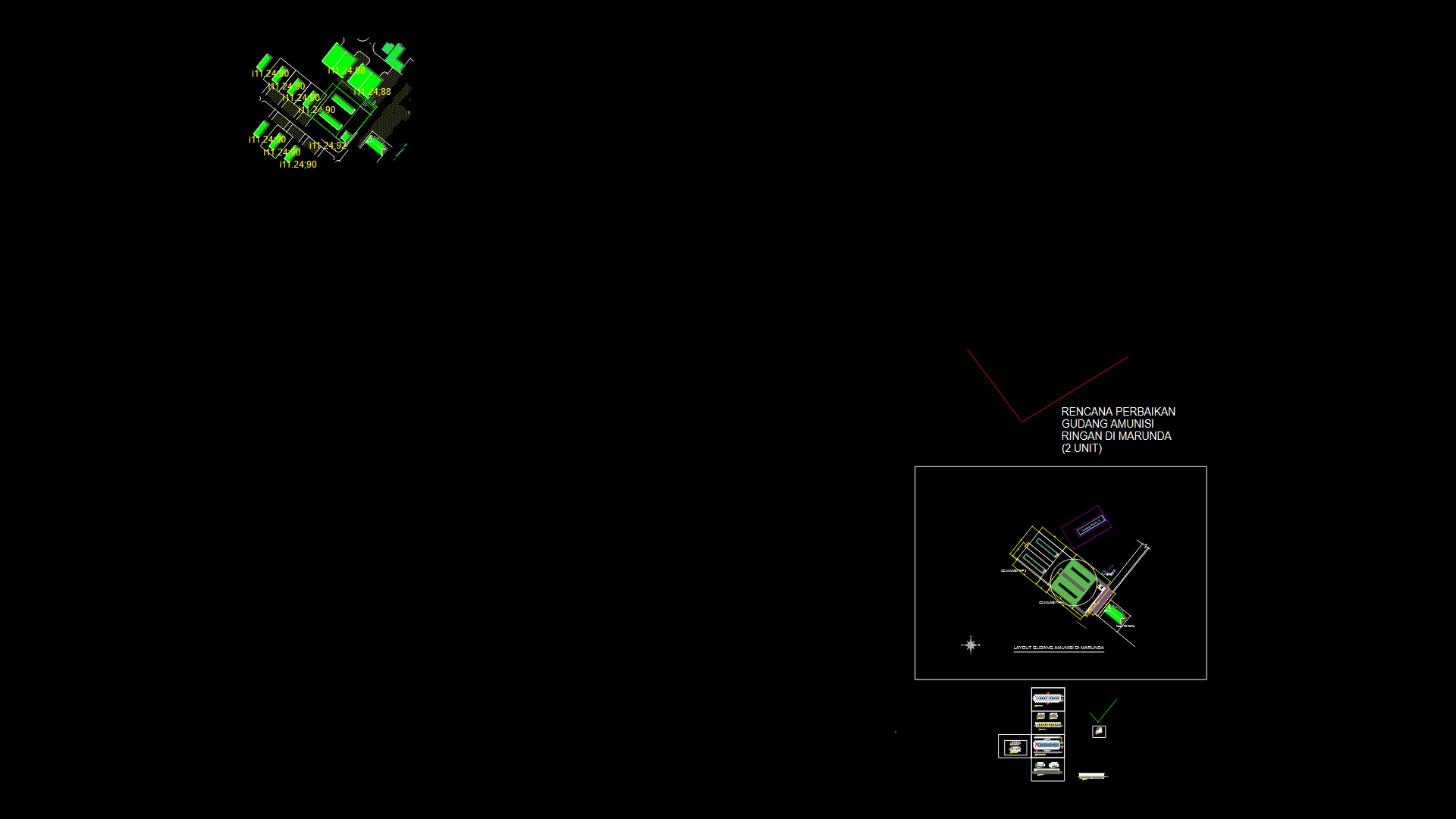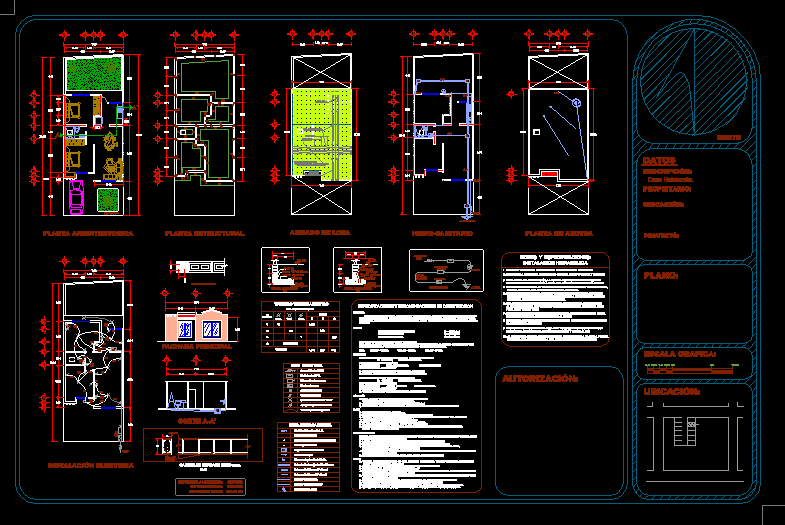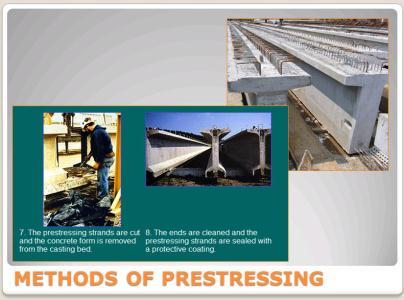Metal Barn Structure DWG Plan for AutoCAD
ADVERTISEMENT

ADVERTISEMENT
Complete plans (are 4 planes) metal structures in a shop,. Including foundations and roof and details
Drawing labels, details, and other text information extracted from the CAD file (Translated from Spanish):
global, cut a – a, foundation min., emplantillado, court b – b, commercial premises, villarrica, civil engineer, content:, plant foundations, observations, rev., modifications, n date, drawing cad :, hector rodrigo olivares molina , sheet number:, scale:, owner:, revision :, sr. sebastian jimenez sanhueza, address:, details, dimensions in cms. and mts.-elevations in mts.-the level prevails over the drawing, general notes, dib., lattice plant, structure, plant roof, cut c – c, cut to, vain, tab. mad., cad., radier, nail hilti, firewall, npt, channel, diagonal, cross beams l: var, costanera
Raw text data extracted from CAD file:
| Language | Spanish |
| Drawing Type | Plan |
| Category | Utilitarian Buildings |
| Additional Screenshots |
 |
| File Type | dwg |
| Materials | Other |
| Measurement Units | Metric |
| Footprint Area | |
| Building Features | |
| Tags | adega, armazenamento, autocad, barn, cave, celeiro, cellar, complete, details, DWG, foundations, grange, including, keller, le stockage, metal, metal structures, plan, PLANES, plans, roof, roofing, scheune, Shop, speicher, storage, structure, structures |
