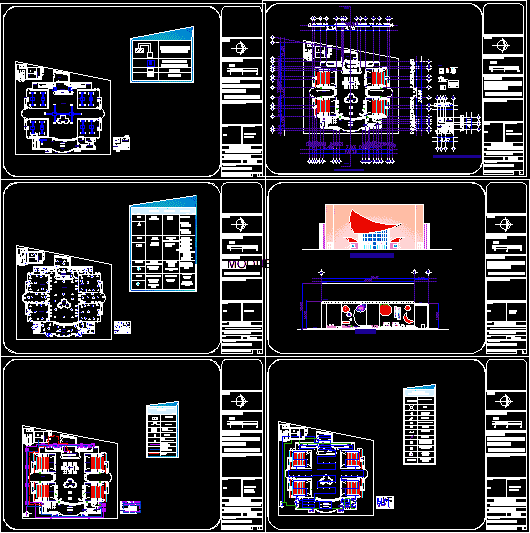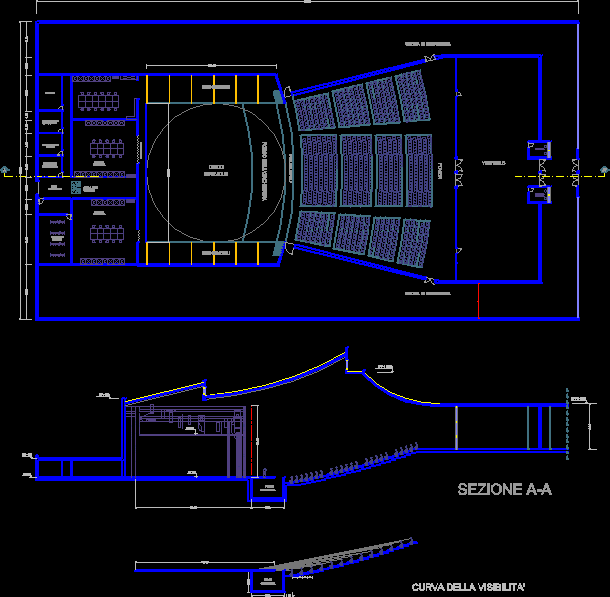Movie Theater DWG Section for AutoCAD

Plan; facade, sections.
Drawing labels, details, and other text information extracted from the CAD file (Translated from Spanish):
accumulators, pta. emerg., escape, electrical room, fuel, reception, and room, wait, hold, cleaning, exit, sheet, symbology, notes, cinecafe, pump room, cistern, al. super, fransisco villa, entrance exit, w.c. gentlemen, w.c. ladies, booth, lobby, access, candy, food preparation, cafeteria, billboard, resivor, manager’s office, accounting, wardrobe information, eating area, training, breakfast, locker, telephone, fire extinguisher, bookshelf, hall, iii, b gypsum plaster, stationary tank, boiler, ventilation pipe, drainage pipe, cold water pipe, gas pipeline, main facade, cut to, boat, garbage, tilt, architectural floor, cut to, second level architectural floor, north, graphic scale, revised and comments, location, project :, career :, professor, advisor :, scale :, designer and draftsman :, asiganatura :, dimensions :, plane :, architecture, arq. agustin arellano willow, meters, electrical and environmental installations, content of the plane:, conjutno., cinema, mayra lizeth rivera flowers, plant of, five de mayo walkway, gomez palacio durango, francisco villa, specials, installation, finishes, sanitary, electrical , hydraulic, façade, architectural, plant, recivider, stair data, number of tabs, footprint dimension, partition size, semi-automatic doors, elevator, stairs, stationary tank
Raw text data extracted from CAD file:
| Language | Spanish |
| Drawing Type | Section |
| Category | Entertainment, Leisure & Sports |
| Additional Screenshots |
 |
| File Type | dwg |
| Materials | Other |
| Measurement Units | Metric |
| Footprint Area | |
| Building Features | Elevator |
| Tags | Auditorium, autocad, cinema, DWG, facade, plan, section, sections, Theater, theatre |








