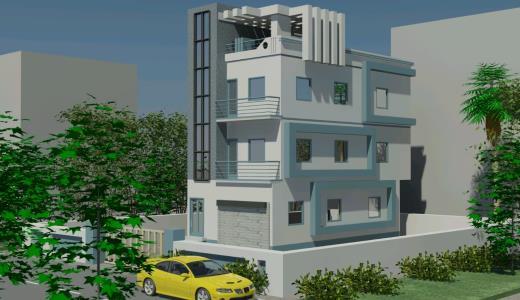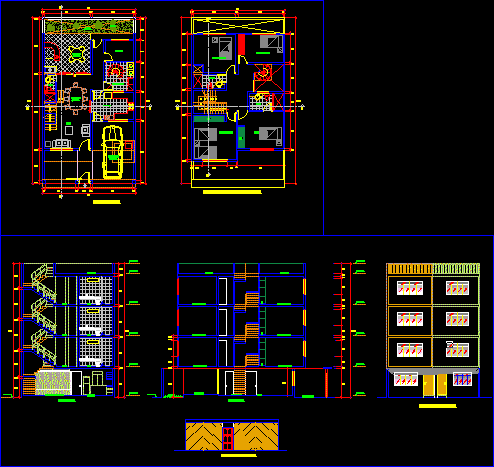Multi DWG Plan for AutoCAD
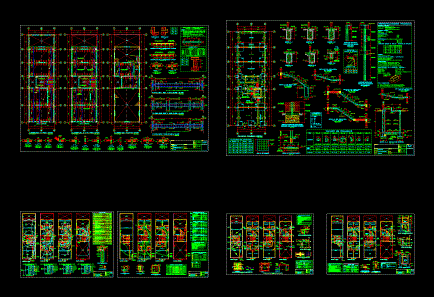
VARIOUS PLANS – COMPLETE INSTALLATIONS
Drawing labels, details, and other text information extracted from the CAD file (Translated from Spanish):
go, vd, go, vp, solid slab, project :, trade, description :, structure, specialty :, vr, professional :, district :, scale :, date :, location :, revised :, drawing :, owner :, lima, dept., prov.:, lamina:, vertical splice, notes, upper reinforcement, h any, lower reinforcement, values of m, the percentages specified, increase the length of, splice on the supports being the length of, overlaps and joints for beams and lightened, empty, empty staircase, duct: pass bricks remove bricks, lightened roof, staircase, stair slab, foundation plant, x – x cut: detail of cistern, foundation plant, shoe box, type, axb dimension , quantity, seismoresistant parameters, zusc, axb, according to the shoe frame, typical shoe detail, grille, izage stirrups, according to the column frame, typical detail of the column anchor with continuous foundation, column or beam, vc, covering, ø column or beam, sidewalk level, detail of do ablado of abutments, note: foundations:, characteristics of the confined masonry:, thickness of mortar joints, volume, if it has alveolos these, minimum thickness, design and construction specifications:, after the stripping of the roof, with brick tambourine. , the non-load-bearing walls will be raised to their total height, the reinforced walls are load-bearing and will be made of brick, observations: terrain, earthquake resistant design standards, national construction regulations, minimum anchor lengths and reinforcement overlaps, overlaps, roof , anchorage, overloads:, flat beams, banked beams and columns, stairs and lightened, footings, coatings, reinforced concrete, technical specifications, concrete cyclopean, confinement both ends, stirrups, steel, dimension, column table, shoe mesh, garden , terrace, back room, sh, patio, foundation staircase, store, passageway, hall, commerce-housing, electrical installation, laundry, s .h. serv., hab. simple, proy. low ceiling, room double, living, reception, dining room, living room, washing machine, kitchen, laundry,., roof plant, thermas, tendal, washed, dry, cat ladder, electrolitic copper rod, pvc-p embedded in floor or wall ., det. of aerial connection, faith. const., roof level, curve, lighting and receptacles:, small applications, boxes, key, detail of well to ground, board, description, branch circuits, feeders, feeders, embedded in metal cabinets with automatic switches, thermo-magnetic without fuses., the magic series of ticino., ab type copper connector, concrete box, outlet for electric sheet, for tv – cable system, for external telephone system, output for antenna or cable television, output for microwave oven, output for electric heater, telephone intercom or telephone directory, internal telephone or intercom output, electrical distribution sub-board, connector detail, special, rect., sup edge, —-, legend, double bipolar socket, force output monofasico with grounding, feeder or circuit in recessed pipe, outlet for external telephone on the wall, clamp, copper cable, control panel, detail of meter, in the floor, ceiling or wall, earthing hole, kwh meter, pt, npt, bde.sup., thermo-magnetic automatic switch, electrical distribution board, pass box with blind cover, bipolar switch with fuses, double bipolar receptacle with grounding, exit for ceiling lighting, switch: single, double and triple, socket, box, pass box, symbol, earthing hole, tc, ct, cm, output for microwave, central music, central telephone, outlet for music system, circuit in floor or wall for music system, variable, communications system details-load box, low: telephone air supply ends in elbow, output for fluorescent device, outlet for spot ligth, reservation , connection terminal to earth, electric pumps, microwave oven, roof outlet, roof lighting, dryer, heater, total roof, total, note: in the table shows the types of boxes listed, which does not respond to codes established in the norms more electric, according to its dimension in order to identify them, clarifying, iron galv., thickness, ø tube, dimensions, material, box of derivation boxes, proj. duct, tube-box connector, nozzle or, bypass box detail, sanitary installation-drainage, sanitary-water installation, ceiling projection, characteristics of pumping equipment, adt, engine power, suction, discharge, electric pump, flow, galvanized pipe, tube ø, overflow connection detail, outlet and cleaning to the elevated tank, brass threaded register, roof ventilation terminal, reduction, ventilation pipe, sump, straight tee, sanitary tee, register box, pipe drain, legend drain
Raw text data extracted from CAD file:
| Language | Spanish |
| Drawing Type | Plan |
| Category | Condominium |
| Additional Screenshots |
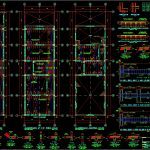 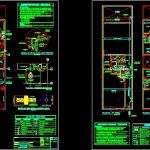 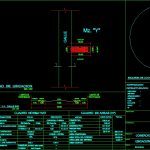 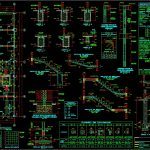 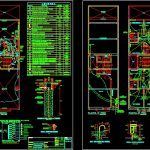 |
| File Type | dwg |
| Materials | Concrete, Masonry, Plastic, Steel, Other |
| Measurement Units | Imperial |
| Footprint Area | |
| Building Features | A/C, Garden / Park, Deck / Patio |
| Tags | apartment, autocad, building, complete, condo, DWG, eigenverantwortung, Family, group home, grup, installations, mehrfamilien, multi, multifamily, multifamily housing, ownership, partnerschaft, partnership, plan, plans, residential |



