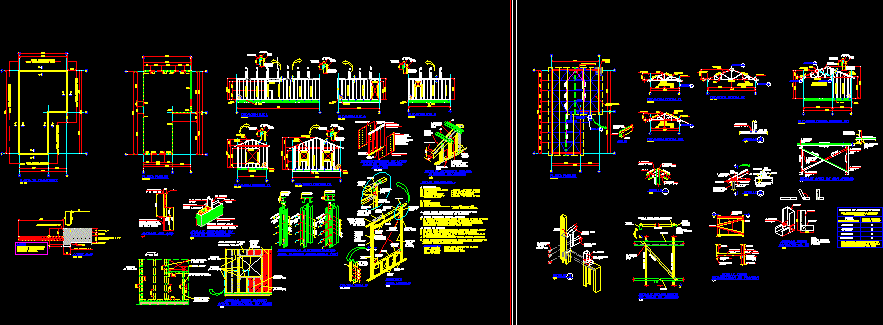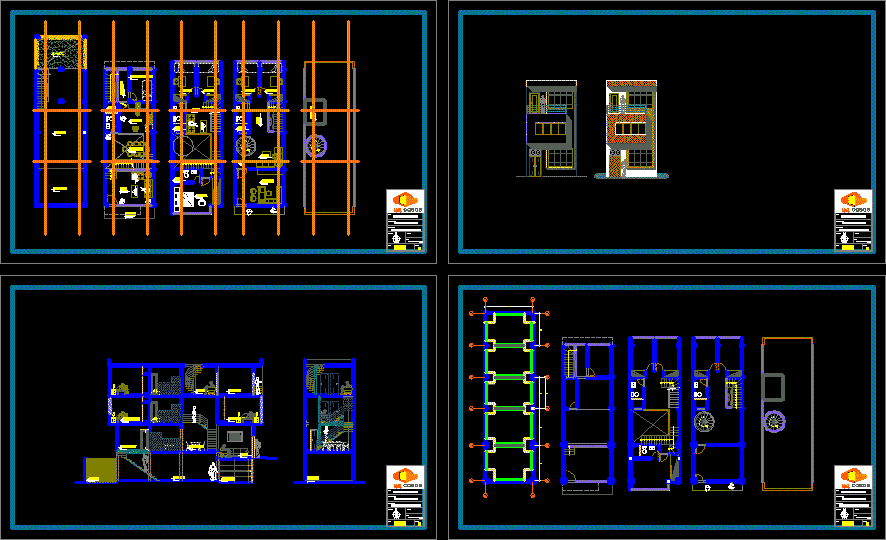One Family Housing, 2 Levels DWG Plan for AutoCAD

Complete plans, structural and electrical included.
Drawing labels, details, and other text information extracted from the CAD file (Translated from Spanish):
column, up, porch, hall, living room, bar, dining room, kitchen, breakfast bar, cupboard, cellar, terrace, bedroom service, laundry, low, living room, balcony, dressing room, master bedroom, studio, ss.hh., floor floor, upper floor, main facade, x – x ‘court, general layout, garage, patio, vehicular entrance, main entrance, via san mateo, no scale, location, scale, secondary nerves: xy direction, armor, slab sense , schematic, slab cutting, sense x, drawer, sense and, lower d, nerves, upper d, nerve details, schematic, details of columns, similar or indicated in columns, additional abutments diameter, np-y, np-x , secondary nerves: upper armor: electrowelded mesh, roof plan, z-z ‘cut, secondary ribs: xy direction, x-x’ cut, y-y ‘cut, stair plan, foundation, materials, steel, concrete , foundations without replantillo, columns and slabs, covering, column table, plinth detail, number of plinths, sheet of plinths, roof, slanted slab, brace, salon, laundry, balcony, cistern, public network, symbology, sanitary facilities, review box aa.ss., meter aa.pp., baja aa .pp., pipe aa.pp., point of aa.pp., up aa.pp., pump aa.pp., downpipe aa.ss., point aa.ss., double switch, line of force, line of lighting, switched switch, television point, breaker box, simple switch, electrical installations, telephone point, triple switch, kwh, emelmanabi, single line diagram, lighting. porch, hall, living room, main dining room, thermomagnetic circuit breaker, load, circuits, panel, poles, duct., phase, volts., no., cond., services, amp, outlet corr. hall, hall, sheet of panels and circuits, takes corr. dining room, kitchen counter, alumb. lounge, balcony, bar, staircase, alumb. bedroom service and ss.hh., ss.hh. social, laundry, outdoor hall, outlet corr. service bedroom with s.hh., pantry, cellar, outlet corr. refrigerator, take corr. outside, laundry, take corr. kitchen, take corr. lounge, bar, balcony, a-b, take corr. air cond. master bedroom, alumb. kitchen, breakfast, terrace, cellar, pantry, alumb. outside, alumb. master bedroom, ss.hh. and master dressing room, balcony, study, takes corr. aa.pp. pump, take corr. air cond. room, take corr. air cond. living room, take corr. hall, master bedroom with ss.hh., cl.
Raw text data extracted from CAD file:
| Language | Spanish |
| Drawing Type | Plan |
| Category | House |
| Additional Screenshots |
 |
| File Type | dwg |
| Materials | Concrete, Steel, Other |
| Measurement Units | Metric |
| Footprint Area | |
| Building Features | Deck / Patio, Garage |
| Tags | apartamento, apartment, appartement, aufenthalt, autocad, casa, chalet, complete, dwelling unit, DWG, electrical, Family, haus, house, Housing, included, levels, logement, maison, plan, plans, residên, residence, structural, unidade de moradia, villa, wohnung, wohnung einheit |








