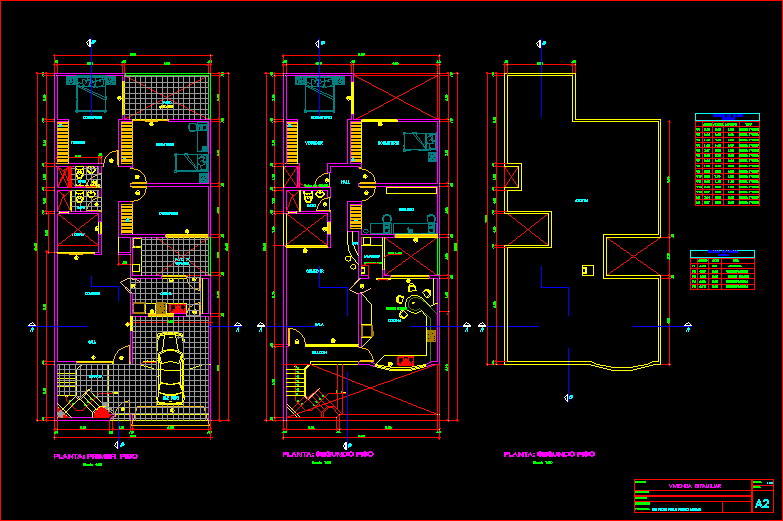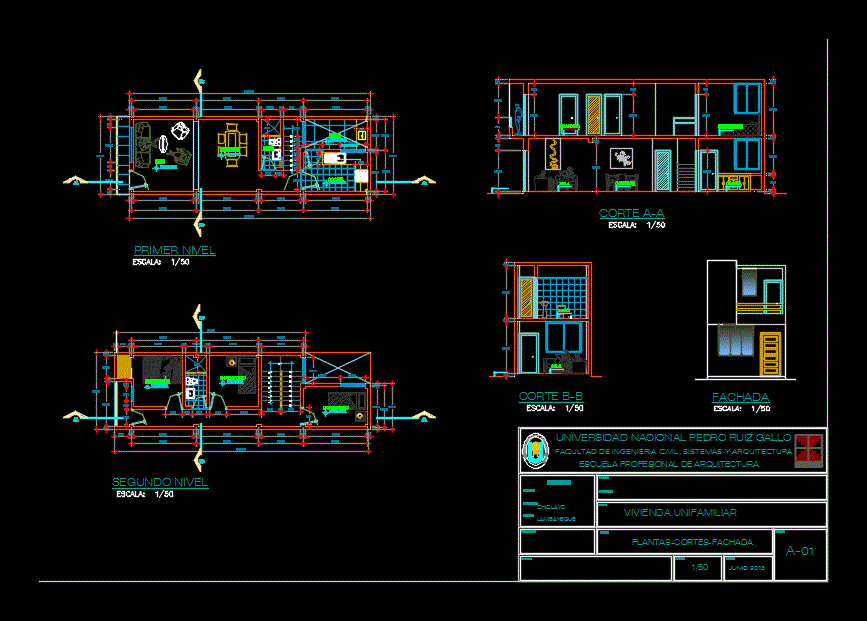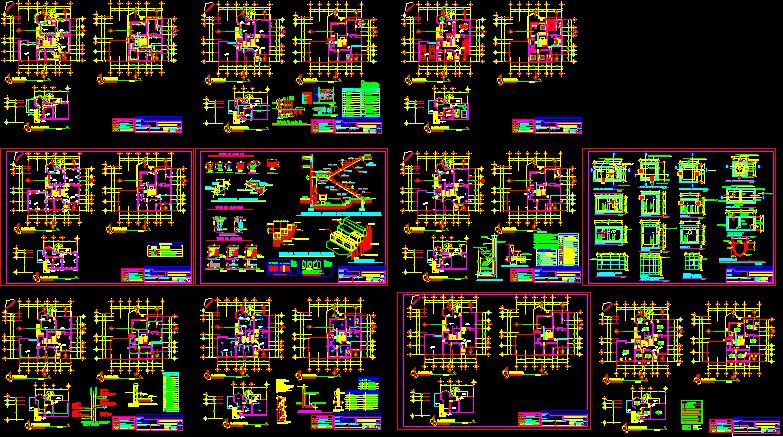One Family Housing – – 2 Levels DWG Plan for AutoCAD
ADVERTISEMENT

ADVERTISEMENT
ARCHITECTURAL PLANS OF FIRST and SECOND Floors AND TERRACE
Drawing labels, details, and other text information extracted from the CAD file (Translated from Spanish):
american standard, porcelain – white, kitchen, dining room, plant: first floor, plywood, openwork iron, glazed, type, high, doors, width, box of openings, wood and glass, windows, sill, height, bedroom, patio , dressing room, patio, terrace, room, car port, ceiling, service, bathroom, floor plan: second floor, study, bar, laundry, dining room, hall, balcony, laundry, glass blocks, cat stairs, two-family dwelling, ing pedro pablo riofrio aguilar, owner, project, professional, location, specialty, date, scale, roof
Raw text data extracted from CAD file:
| Language | Spanish |
| Drawing Type | Plan |
| Category | House |
| Additional Screenshots |
 |
| File Type | dwg |
| Materials | Glass, Wood, Other |
| Measurement Units | Metric |
| Footprint Area | |
| Building Features | Deck / Patio |
| Tags | apartamento, apartment, appartement, architectural, aufenthalt, autocad, casa, chalet, dwelling unit, DWG, Family, floors, haus, house, Housing, levels, logement, maison, plan, plans, residên, residence, single family residence, terrace, unidade de moradia, villa, wohnung, wohnung einheit |








