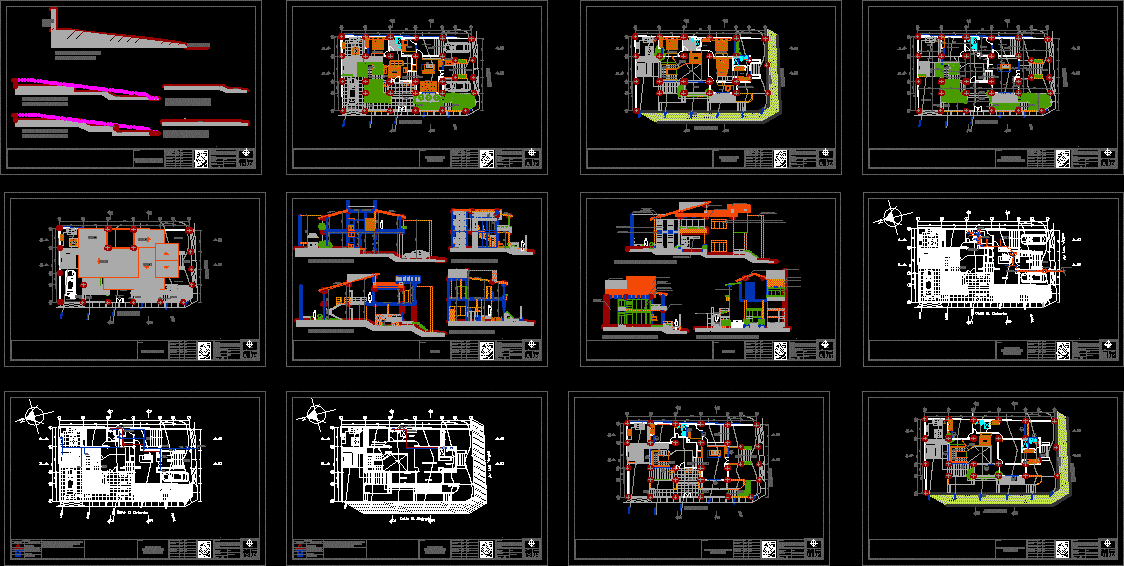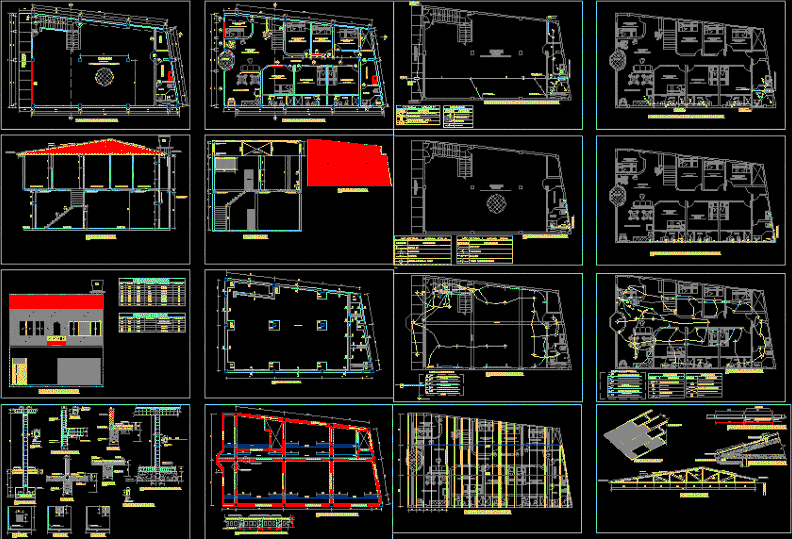One Family Housing DWG Section for AutoCAD
ADVERTISEMENT

ADVERTISEMENT
TOPOGRAPHY ORIGINAL AND MODIFIED, FLOORPLAN, DIMENSIONS, SECTIONS, FACADES, ROOF, FINISHES, PLUMBING AND WINDOW DETAILS.
| Language | Other |
| Drawing Type | Section |
| Category | House |
| Additional Screenshots | |
| File Type | dwg |
| Materials | |
| Measurement Units | Metric |
| Footprint Area | |
| Building Features | |
| Tags | apartamento, apartment, appartement, aufenthalt, autocad, casa, chalet, dimensions, dwelling unit, DWG, facades, Family, finishes, floorplan, haus, house, Housing, logement, maison, original, plumbing, residên, residence, roof, section, sections, single family residence, topography, unidade de moradia, villa, wohnung, wohnung einheit |








