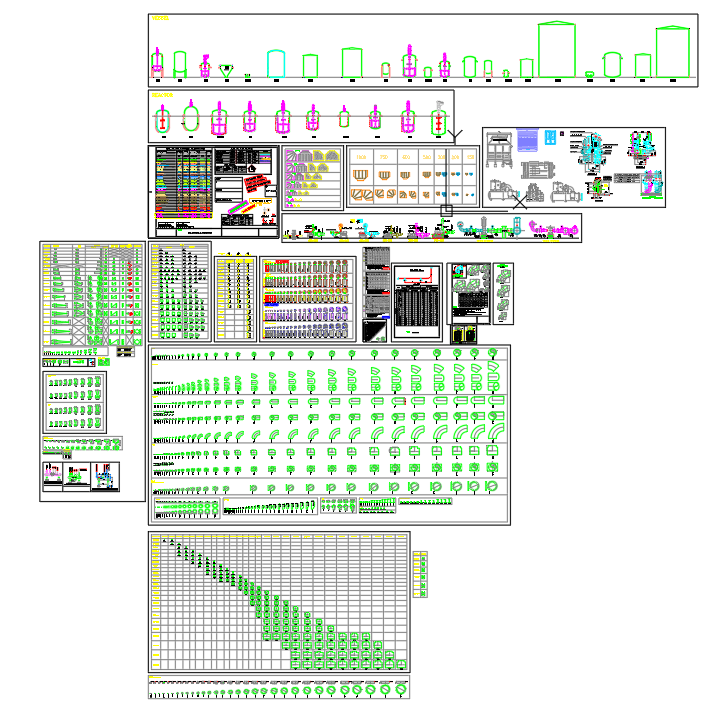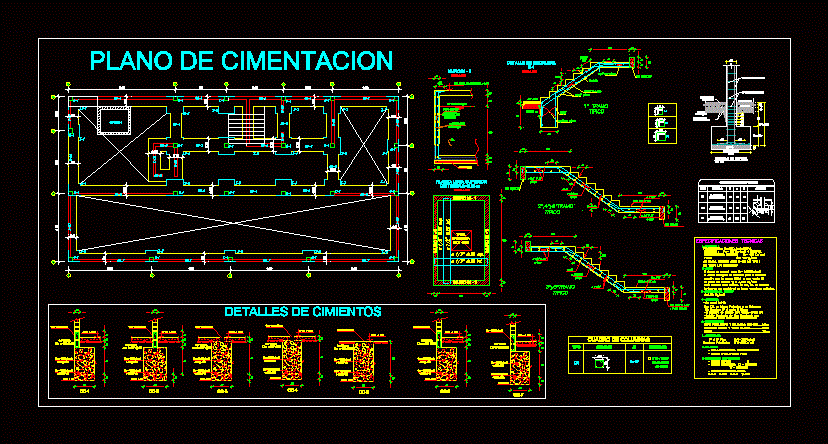Reservoir 10m3 – Cistern DWG Section for AutoCAD

Reservoir 10m3 – Sections – Details roof armor – Plant – Etc.
Drawing labels, details, and other text information extracted from the CAD file (Translated from Spanish):
Billboard projection, steps, plant, Armor scheme of the bottom slab, scale:, mailbox, air duct, Ceiling detail, scale:, Waterproofing plaster sika mortar sika plnchado with pure cement sika, Mortar for bottom slope, Max water level, Cut section, scale:, Esc:, valve, Overflow cone, Bronze basket, air duct, Valavula, layette, Overflow cone, elbow, Specifications, Fy, Fc, Overlap, Cut elevation, scale:, network, Isometric diagram, The general network, Niple valve fittings in reservoir stand, Clature, quantity, description, Elbow pvc tee pvc sap adapter pvc sap universal union pvc reduction single union pvc sap brass valve gate valve bronze, Concrete flooring f’c, Concrete flooring f’c, Max water level, Vent tube, Inspection box cover detail, handle, Armor detail, Print scale, Overflow, Pvc sap pipe, entry, tee, cleaning, tee, Pvc sap pipe, Elbow pvc sap, pipeline, departure, Pvc reduction, Overflow pipe, pipeline, Elbow pvc sap, entry, Elbow pvc sap, tee, Elbow pvc sap, Valve Bronze gate, Of the central free drinking water system, Construction reservoir improvement, Reservoir, Free central apata jauja junin, District municipality of apata, drawing:, Location, owner:, responsable:, mayor:, draft, District municipality of, plane of, scale, date, sheet, Indicated, December
Raw text data extracted from CAD file:
| Language | Spanish |
| Drawing Type | Section |
| Category | Mechanical, Electrical & Plumbing (MEP) |
| Additional Screenshots |
 |
| File Type | dwg |
| Materials | Concrete |
| Measurement Units | |
| Footprint Area | |
| Building Features | |
| Tags | armor, autocad, cistern, details, DWG, einrichtungen, facilities, gas, gesundheit, l'approvisionnement en eau, la sant, le gaz, machine room, maquinas, maschinenrauminstallations, plant, provision, reservoir, roof, section, sections, wasser bestimmung, water |








