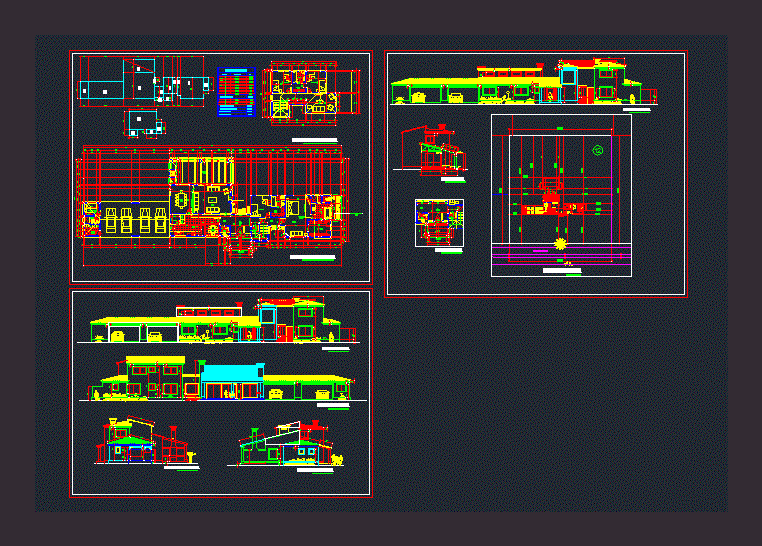Residential Building DWG Section for AutoCAD
ADVERTISEMENT

ADVERTISEMENT
Contains 4 bedroom flat Elevations – Sections – 4 levels.
Drawing labels, details, and other text information extracted from the CAD file:
scale, offic eng., yasser i. ataya, plot n,, kana, mostafa, bader din, masse plan, b-b, a-a, servis, wash, terrasse, w.c, room, m.b. room, kitchen, b. room, ent., coredor, sitting room, living room, salon, limit of plot, limit of back, typical floor, ground floor, besment floor, secound floor, thr floor, water tank, balcony, roof plan, sanitary, section b-b, section a-a, the elevation, ground floor, west elevation, first floor, nourth elevation
Raw text data extracted from CAD file:
| Language | English |
| Drawing Type | Section |
| Category | House |
| Additional Screenshots |
 |
| File Type | dwg |
| Materials | Other |
| Measurement Units | Metric |
| Footprint Area | |
| Building Features | |
| Tags | apartamento, apartment, appartement, aufenthalt, autocad, bedroom, building, casa, chalet, dwelling unit, DWG, elevations, flat, haus, house, levels, logement, maison, residên, residence, residential, residential building, section, sections, unidade de moradia, villa, wohnung, wohnung einheit |








