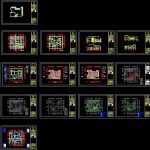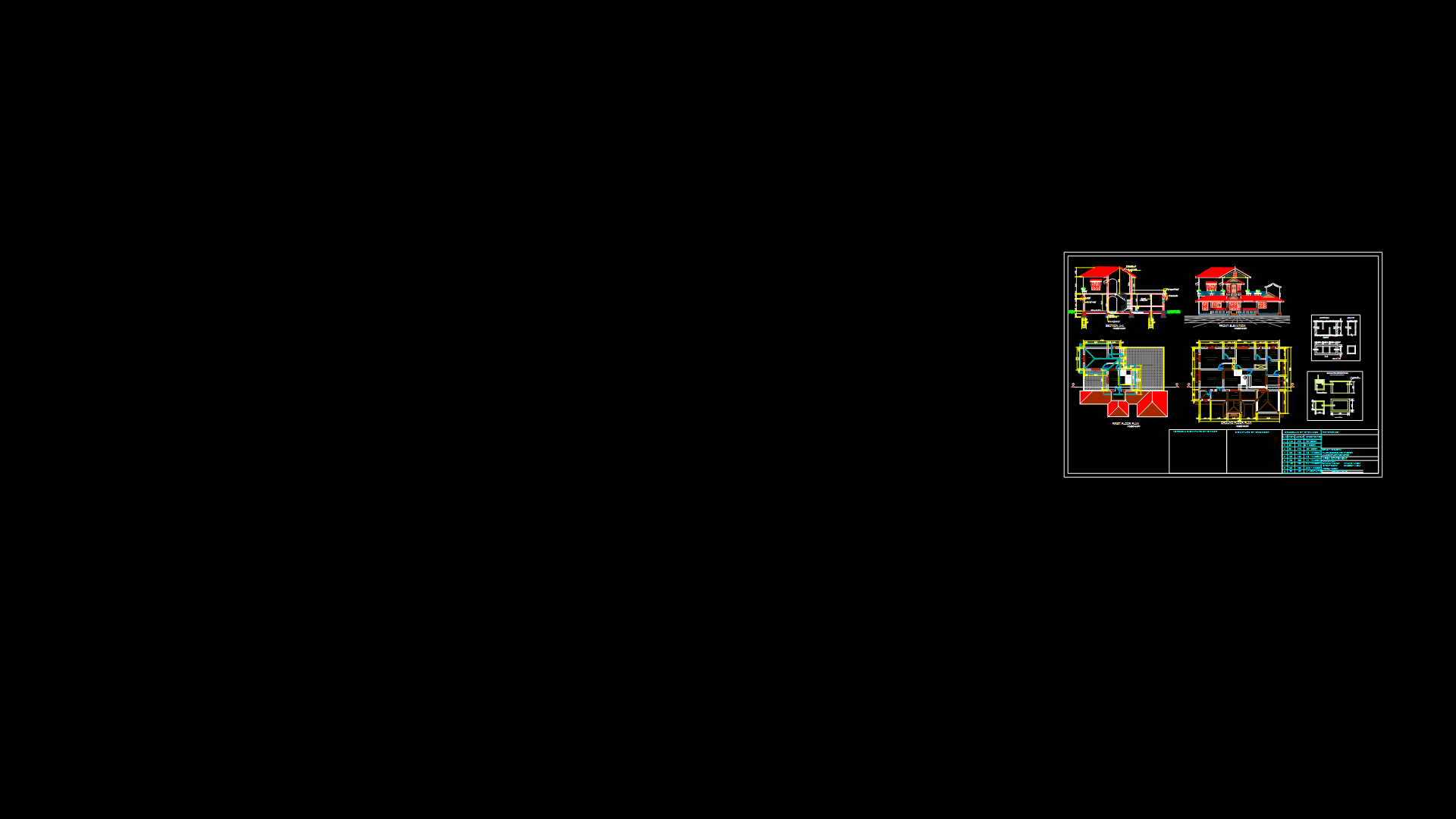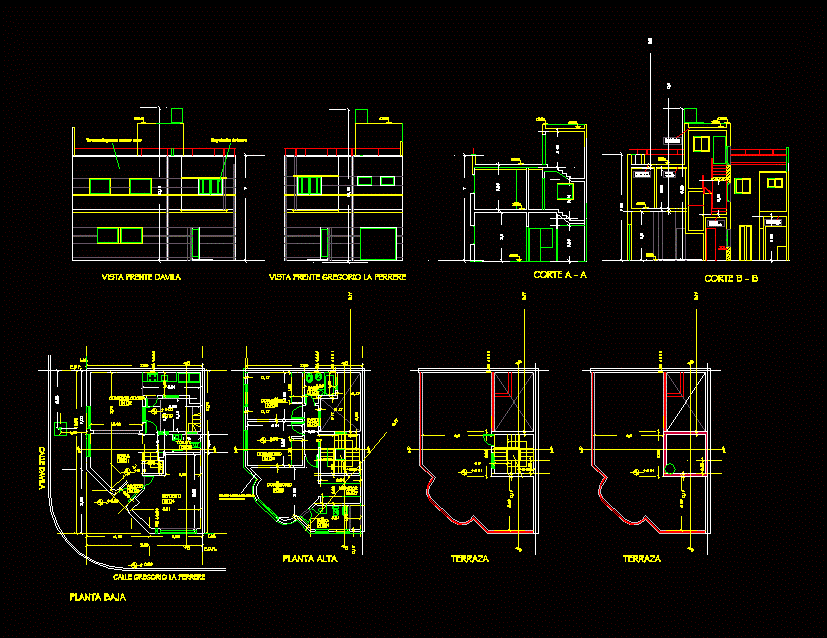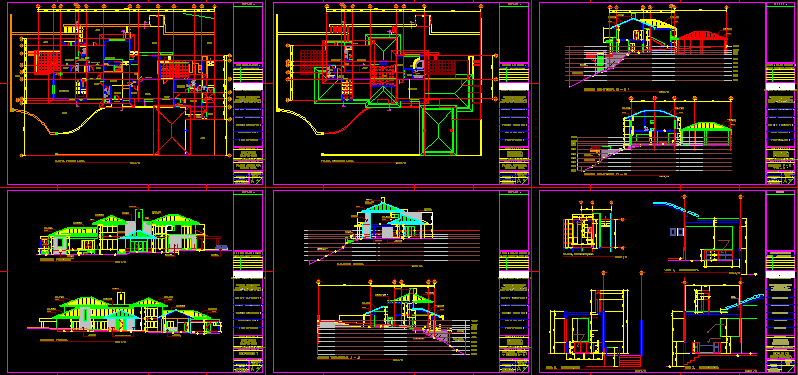Residential Duplex House DWG Section for AutoCAD

Residential Duplex House Plants – sections – facades – foundation – structure – installation – Hydraulic – Electric – Health
Drawing labels, details, and other text information extracted from the CAD file (Translated from Spanish):
detail of support of joist to trabe, cast in second stage, electrowelded mesh, joist, add additive to join new concrete with existing, nerve by temperature, autonomous university of Puebla, residential subdivision in the municipality of San Andres Cholula, Puebla, thesis project :, key:, architecture faculty – architecture school, student :, arq. josé david chose díaz pérez mtra. arq guadalupe pérez saldaña, advisors:, type of floor plan, architectural floor, dimension :, meters, scale :, period :, architectural floor, facades, architectural cuts, plan of sowing, foundation plane, structural floor plan, structural plan roof, hydraulic installation ground floor, hydraulic installation planata alta, sanitary installation ground floor, sanitary installation upstairs, electrical installation ground floor, electrical installation upstairs, finishes ground floor, toilet, wardrobe, garden, tv room, game room, living room, dining room, breakfast room, cellar, kitchen, laundry room, utility room, garage, pantry, ups, architectural floor, service patio, bathroom, guest bedroom, dressing room, master bedroom, bedroom , terrace, daughter bedroom, office, lobby, ground floor, architectural floor, tv room, chapel, front facade, back facade , castle k, ctr, structural plan mezzanine, floor of tile antiderrapante, filling, pegazulejo, tile, slab of joist and vault, wall of red partition, vault, wall, cabbage, chain closing, trabe, vacuum, structural plane roof , hydraulic installation plan ground floor, symbology, cc, ca, bap, banj, cespol drain, roof strainer, rainwater network, low black water, low rainwater, log with strainer, and soapy, sewage, , pluvial and soapy, bcaf, scaf, hydropneumatic, hot water line, up column cold water, low column cold water, cold water line, scac, up column hot water, bcac, low column hot water, cistern, installation plan hydraulic plant, floor plan of sanitary installation ground floor, ban, floor plan of sanitary installation floor, plan of electrical installation ground floor, plan of electrical installation top floor, tv, floor plan s ground floor, notes and specifications, floor base finish, initial floor finish, floor final finish, wall base finish, initial wall finish, wall finish, base plate finish, initial plafon finish, ceiling finish, floor finishes, base, initial, final, finished in walls, finished in plafon, plane of finished high plant, plant of set, sanitary installation roof
Raw text data extracted from CAD file:
| Language | Spanish |
| Drawing Type | Section |
| Category | House |
| Additional Screenshots |
 |
| File Type | dwg |
| Materials | Concrete, Other |
| Measurement Units | Metric |
| Footprint Area | |
| Building Features | Garden / Park, Deck / Patio, Garage |
| Tags | apartamento, apartment, appartement, aufenthalt, autocad, casa, chalet, duplex, dwelling unit, DWG, facades, FOUNDATION, haus, house, house 2 levels, hydraulic, installation, logement, maison, plants, residên, residence, residential, section, sections, structure, unidade de moradia, villa, wohnung, wohnung einheit |








