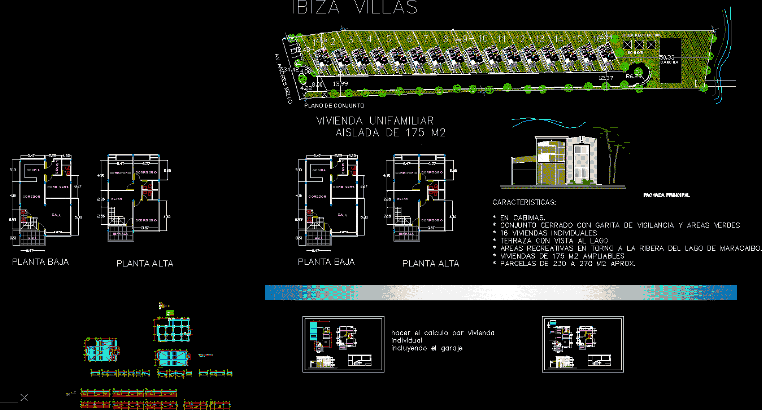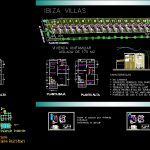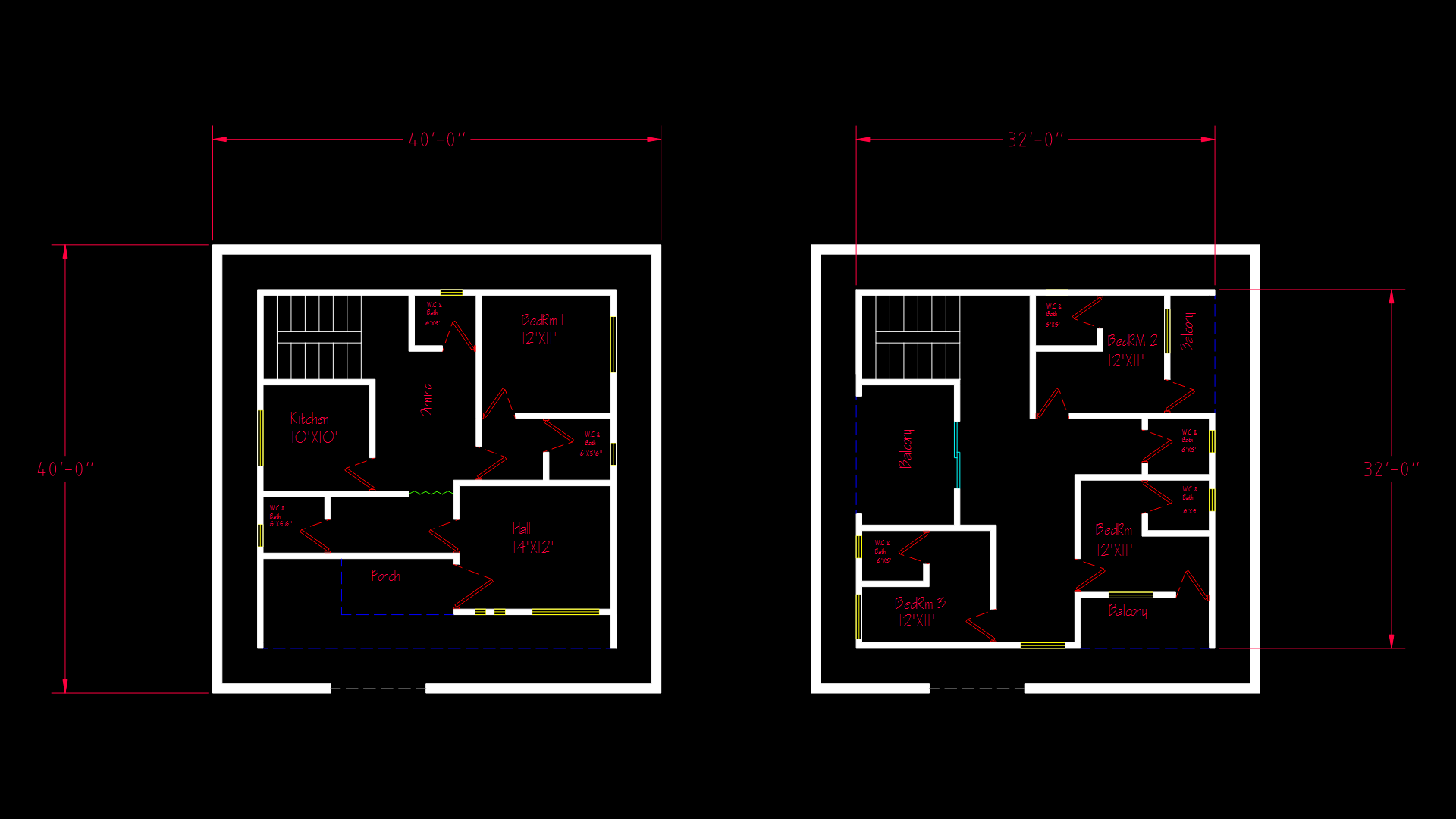Residential DWG Section for AutoCAD

Duplex 3 bedrooms – room service – plants – sections – facades – structures
Drawing labels, details, and other text information extracted from the CAD file (Translated from Spanish):
be, bedroom, terrace, room, dorm. serv., lavand., hall, main facade, upper floor, ground floor, plan of set, ibiza villas, dining room, kitchen, court, recreational area, bohios, av. andres bello, make the calculation for individual housing including the garage, prefabricated rib, support detail of prefabricated nerve, block type aliven, truss, prefabricated nerve, detail roof slab, detail mooring beams, detail mooring nerve, foundations plant, steel, table of foundations, width, type, prof., plant, pedestal, base, floor, detail of foundations, of the column., senses and that will have the same steel, intercalary a pedestal that will be, -between the column and the foundation is, note :, char. of the materials, steel symbology, nomenclature, symbol, diameter, concrete, floor rest, detail of pedestals, roof slabs, mezzanine slabs, mezzanine floor detail, mooring beam detail, vt-a, cut a- a ‘, cut b-b’, vt-b, vt-c, ve-a, ve-b, ve-c, vt-d, garage
Raw text data extracted from CAD file:
| Language | Spanish |
| Drawing Type | Section |
| Category | House |
| Additional Screenshots |
 |
| File Type | dwg |
| Materials | Concrete, Steel, Other |
| Measurement Units | Metric |
| Footprint Area | |
| Building Features | Garage |
| Tags | apartamento, apartment, appartement, aufenthalt, autocad, bedrooms, casa, chalet, condominiums, duplex, dwelling unit, DWG, facades, haus, house, logement, maison, multifamily, plants, residên, residence, residences, residential, room, section, sections, service, structures, unidade de moradia, villa, wohnung, wohnung einheit |








