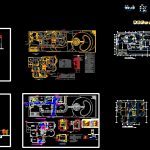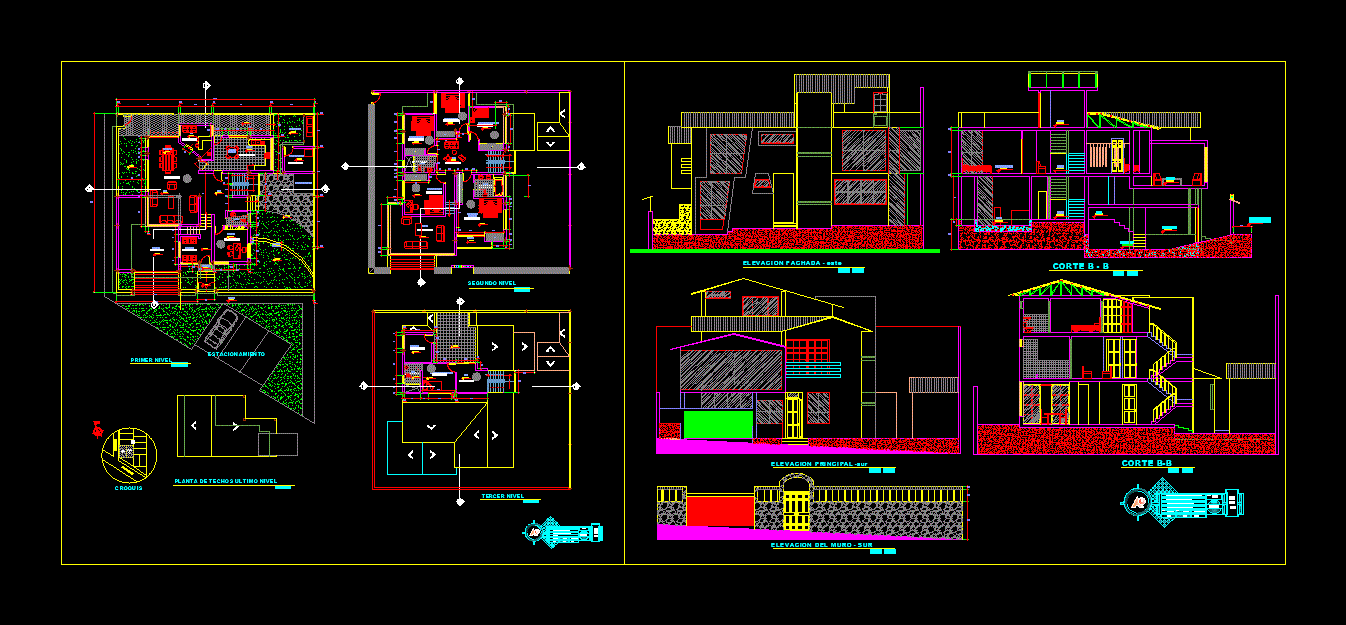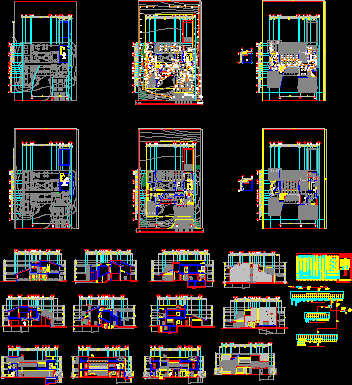Residential House – DWG Section for AutoCAD

Residential House – Plants – Sections – Elevations – Details
Drawing labels, details, and other text information extracted from the CAD file (Translated from Spanish):
lift fence, porch, dining room, bedroom, living room, gazebo, pool, court b – b, main elevation, second level, barbecue, first level, balcony, hall, ss.hh., master bedroom, kitchen – dining room, bar, studio , waterfall, room, ch., grotto, car port, terrace, rear elevation, carport, cut a – a, waterfall, door, width, height, alfeizer, observations, screen, windows, clear oncle, gable roof , gable roof, cone roof, ceiling plan, chemical add-on, copper conductor, earthing hole, cav box, type connector, electric anderson, copper rod, earthing hole, double bedroom, electrosur , arrives rush, terminal terminal, single line diagram, load table, mobile loads, lighting in free area, pump equipment, description, —–, total maximum demand, md, area, fd, ci, symbol, circuit in conduit embedded in the floor, for telephone, for cable-tv, neutral conductor, circuit in embedded duct on roof, for intercom or bell, grounding hole, number of conductors, ground conductor, outlet for spot light on the roof, electric energy meter, outlet for light center on the roof, circuit in conduit embedded in the roof, legend, goes to the intercom, goes to the electronic doorman, connection between levels, output for pump equipment, arrives electrosur, therma roof, double bedroom, toilets and faucets, good waterproofing, technical specifications for sanitary installations, the joints will be threaded or embossed type, inside a niche or box with wooden lid., sanitary detail of electric heater, galvanized nipple, galvanized nuts, water, to the system, outlet, water, inlet, lid, comes from cistern, tub. impulsion, key, to drain, cleaning pipe, special nipple, reduction, elevated tank, overflow, tank type eternit, or pvc, of rubber, gaskets, tank, body, ntt, heater, check valve, drain network, trap , water network, drain pipe, ventilation pipe, threaded log, tee, drain, irrigation tap, reduction, sanitary ee, drainage legend, gate valve, cold water pipe, hot water pipe, water point , meter, rise elbow, water legend, comes from network matrix, goes to public collector, tap, trap, cut, suction, plant, tank, feed, chimney, foundation plane, detail of footings, double mesh, nfp , running foundations, detail of columns, – empty columns moored to walls in serrated form, minimum lengths in centimeters of bars anchors in, general notes, – cure concrete by wet way, junction box, reinforced concrete, – avoid joints and overlaps in areas in areas of maximum effort, ground, coatings, surpluses, overloads, bricklaying, le, lt, lc, technical specifications, foundations, equal, floors, ax, stapes, detail, column table, column stirrup table, type, detail sardinel, mnp, see plant, to find firm ground, nfp, in column, shoe cut, note:, specifications of work, go, go, lightened: first floor, lightened: second floor, vb, wooden pergola, table stirrups, meeting details, beams, cut c – c ‘, detail of beams, detail of lightened, cut a – a’, staircase, empty, ca, wooden structure, roof tiles, roof cone, detail slab, detail a, detail b, beams with column, aligedos:, entrance fence, staircase foundation, first section, nfp, stair detail, typical, court xx
Raw text data extracted from CAD file:
| Language | Spanish |
| Drawing Type | Section |
| Category | House |
| Additional Screenshots |
 |
| File Type | dwg |
| Materials | Concrete, Wood, Other |
| Measurement Units | Imperial |
| Footprint Area | |
| Building Features | Pool |
| Tags | apartamento, apartment, appartement, aufenthalt, autocad, casa, chalet, details, dwelling unit, DWG, elevations, haus, house, logement, maison, plants, residên, residence, residential, section, sections, unidade de moradia, villa, wohnung, wohnung einheit |








