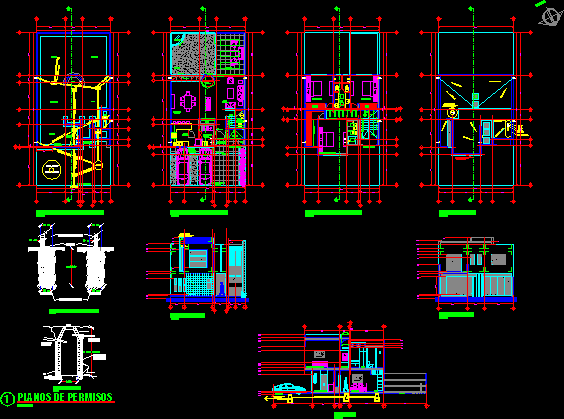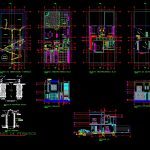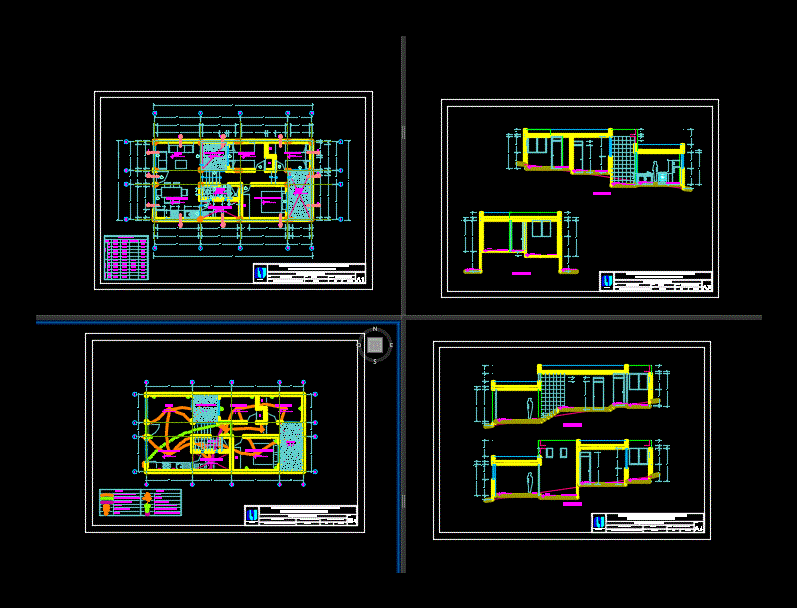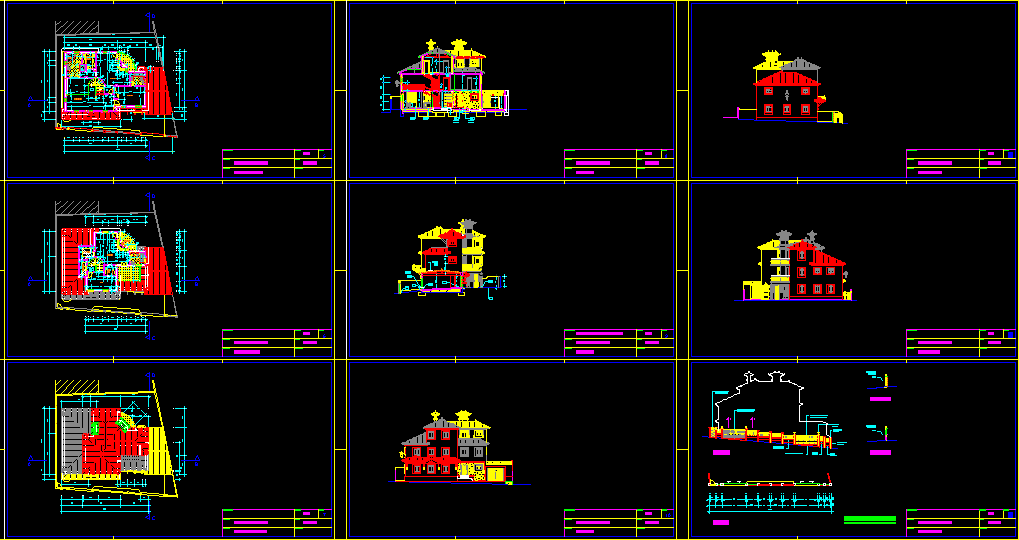Residential House – DWG Section for AutoCAD

Residential House – Plants – Sections – Elevations – Details
Drawing labels, details, and other text information extracted from the CAD file (Translated from Spanish):
hernandez, group, architects, dining room, low, room, kitchen, bathroom, room, tool, pump, official, number, cupboard, terrace, master bedroom, high architectural floor, low architectural floor, dressing room, closet, upstairs, bar , exterior, niche, aluminum louvers, washing, permitting plans, absorption well, cement floor, dalas, variable, boundary, brick, central, dala, intake pipe, overflow to, block wall, grid, a. rainwater, main intake, huacaleado, detail of general foundations, ban, the water tank is hidden, by higher walls, than the level of general parapet, and can not be seen from any side, gas tank, regulator, nut, union, valve , pypesa, section aa, tinaco, main elevation, garden, access, main, service, rooftop plant, bap, foundation and drainage plant, rotoplast cistern, well, absorption, municipal network, source, rear elevation, cto. washing, corridor, garage, north, siapa, cfe, inland
Raw text data extracted from CAD file:
| Language | Spanish |
| Drawing Type | Section |
| Category | House |
| Additional Screenshots |
 |
| File Type | dwg |
| Materials | Aluminum, Other |
| Measurement Units | Metric |
| Footprint Area | |
| Building Features | Garden / Park, Garage |
| Tags | apartamento, apartment, appartement, aufenthalt, autocad, casa, chalet, details, dwelling unit, DWG, elevations, haus, house, logement, maison, plants, residên, residence, residential, section, sections, unidade de moradia, villa, wohnung, wohnung einheit |








