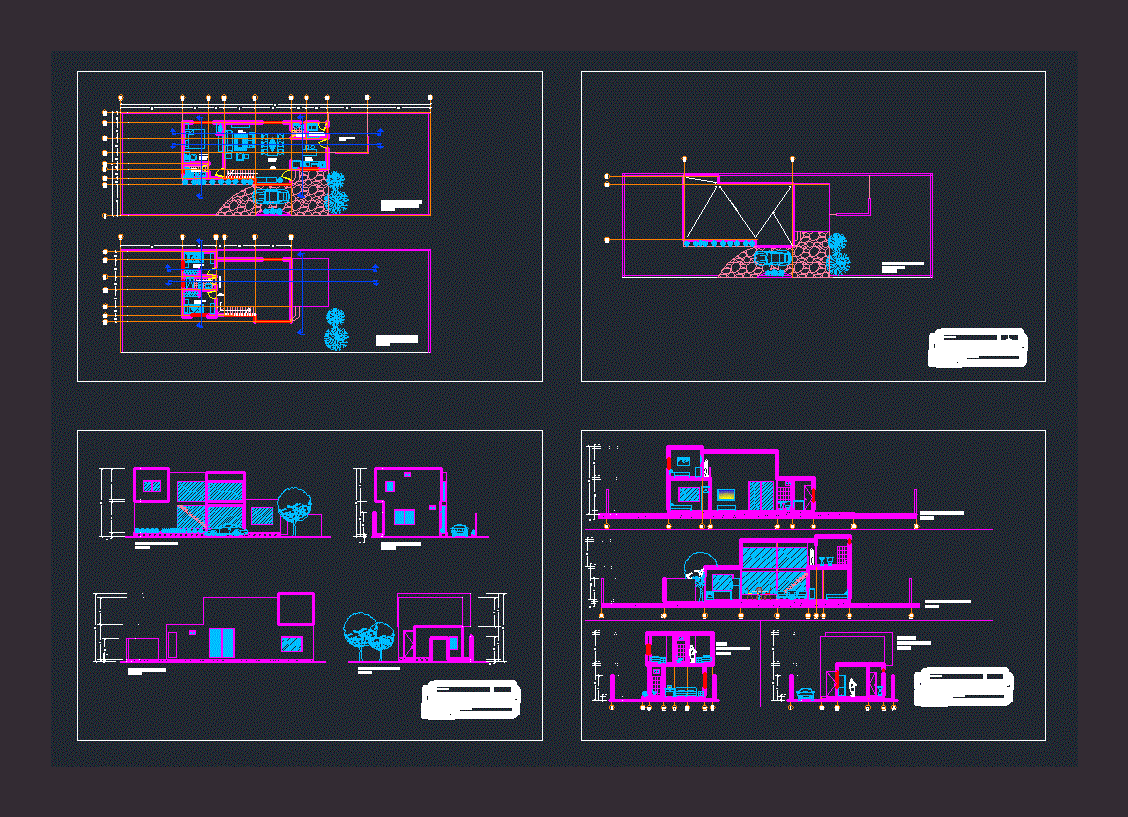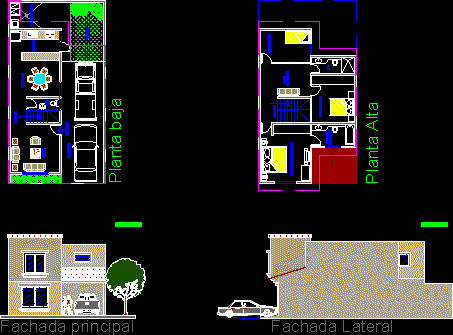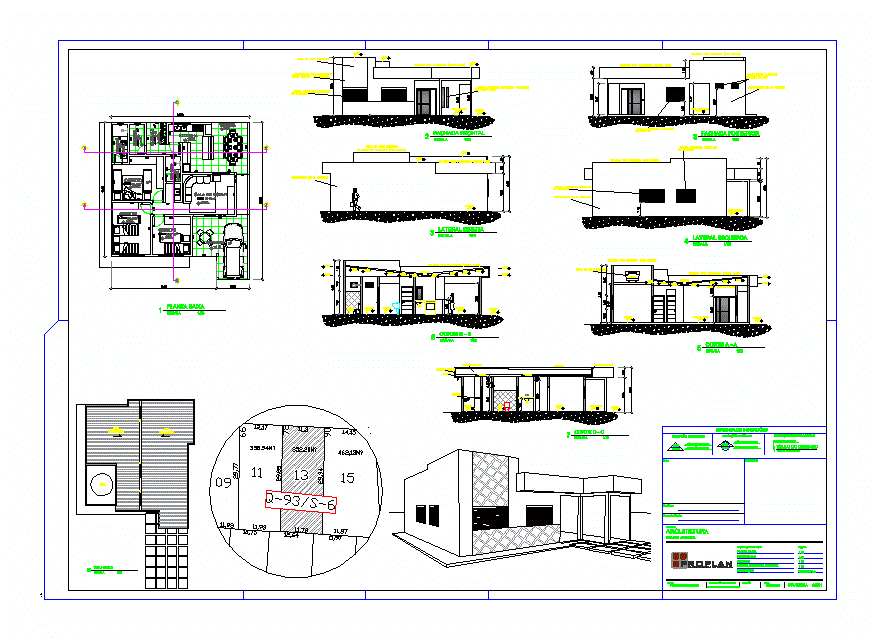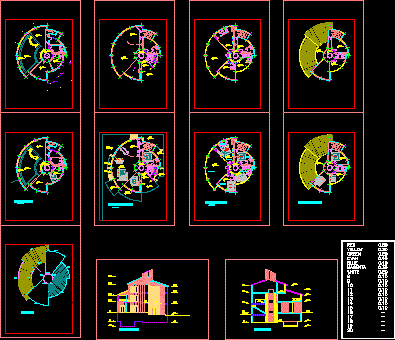Residential Property DWG Block for AutoCAD
ADVERTISEMENT

ADVERTISEMENT
Architectural design house – room; Workshop material for design 1 Architecture race. Plants – Cortes – Views
Drawing labels, details, and other text information extracted from the CAD file (Translated from Spanish):
kitchen, north, cut and, cut and ‘, cut z, cut z’, cut x ‘, cut x, cut w’, cut w, description:, date., acot., esc., project:, owner:, material:, castro heredia angel javier, house – room, design workshop, architectural floor plan, king size bed, longitudinal cut w – w ‘, distributor, architectural plant, set, floor plan, facades, longitudinal cut x – x ‘, longitudinal and transverse cuts, transversal w – w’, cut, cut z – z ‘
Raw text data extracted from CAD file:
| Language | Spanish |
| Drawing Type | Block |
| Category | House |
| Additional Screenshots | |
| File Type | dwg |
| Materials | Other |
| Measurement Units | Metric |
| Footprint Area | |
| Building Features | Deck / Patio |
| Tags | apartamento, apartment, appartement, architectural, architecture, aufenthalt, autocad, block, casa, chalet, Design, dwelling unit, DWG, haus, house, household, Housing, logement, maison, material, plants, property, residên, residence, residential, room, unidade de moradia, villa, wohnung, wohnung einheit, workshop |








