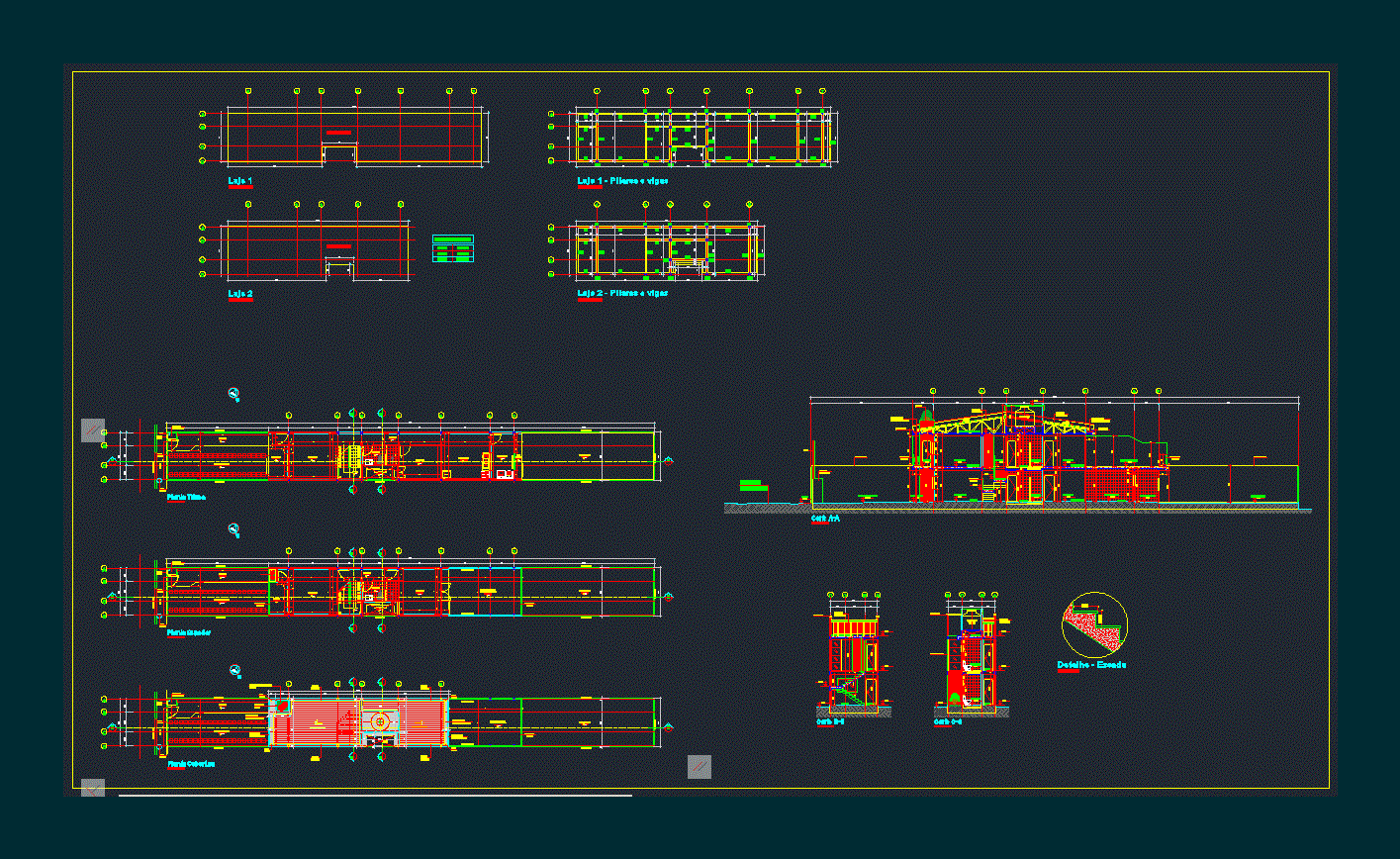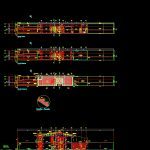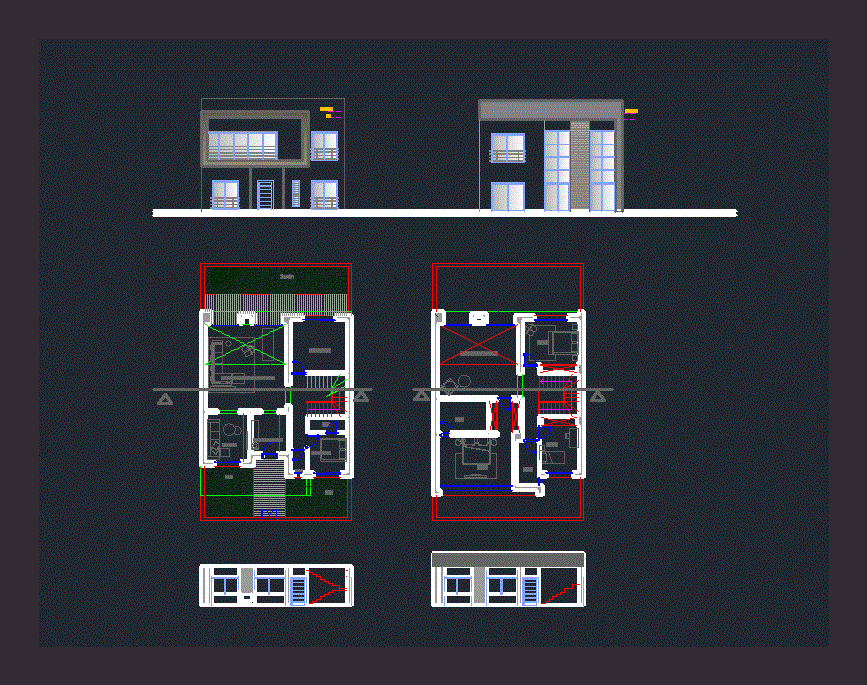Single Family DWG Block for AutoCAD

PROPOSED RESIDENTIAL HOUSE WITH GARAGE FOR 2 CARS – -Living room; BATHROOM; A bedroom; COPA / kitchen and service area. FIRST FLOOR: BATHROOM; MAS 2 bedrooms with balconies; WITH AREA FOR FUTURE EXPANSION
Drawing labels, details, and other text information extracted from the CAD file (Translated from Portuguese):
I declare that the approval of the project does not imply the recognition by, declare that they do not appear in a document duly registered in the title of the leaf, Approval stamp of :, new building, cat. The construction of a single family home, odila, street josé silva Alcantara Filho -, Brazil, the sewage treatment system that will be used is the pit and the sink., there is no vegetation and trees on the ground. environment, lighting and ventilation table, area, required, designed, items, living room, frames, bathroom, service area, toilet, corridor, covered area , caption, external walls, internal walls, upper area:, projection cover, projection of cover, rises, porch, circulation, winter garden, refrigerator, tank, ground floor, open area, covered, area, entrance, energy and water outside reading pole post rail iron existing sidewalk sidewalk pavement openwork variable down falls upper planter guarded slab waterproof slab preformed total plant roof acqualimp out, of water, trough – laj and, waterproofed, with dripping, plating, metal, sheet, asbestos cement, garden, outlet, water, empty, living room, service area, recess – plumbing, flower pot, carp. wood, slate, outdoor balcony, promenade, rua josé, silva a. son, asbestos cement tile, dripping, a-cut, ceramic, variable, cut b-b, cut c-c, balcony, metal grid, hydraulic, no scale, detail – ladder, street josé silva a. son, rua conceição do castelo, pastoril street of nanuque, rua joão josé de queirós, rua antônio fortunato, rua barreiras do piauí, rua luís caminha and meneses, rua quadros, burgo paulista, vila são francisco, rua josé silva alcantará filho
Raw text data extracted from CAD file:
| Language | Portuguese |
| Drawing Type | Block |
| Category | House |
| Additional Screenshots |
 |
| File Type | dwg |
| Materials | Wood, Other |
| Measurement Units | Metric |
| Footprint Area | |
| Building Features | Garden / Park, Garage |
| Tags | apartamento, apartment, appartement, aufenthalt, autocad, bathroom, bedroom, block, cars, casa, chalet, dwelling unit, DWG, Family, garage, haus, house, Housing, living, logement, maison, proposed, residên, residence, residential, room, single, single family residence, unidade de moradia, villa, wohnung, wohnung einheit |








